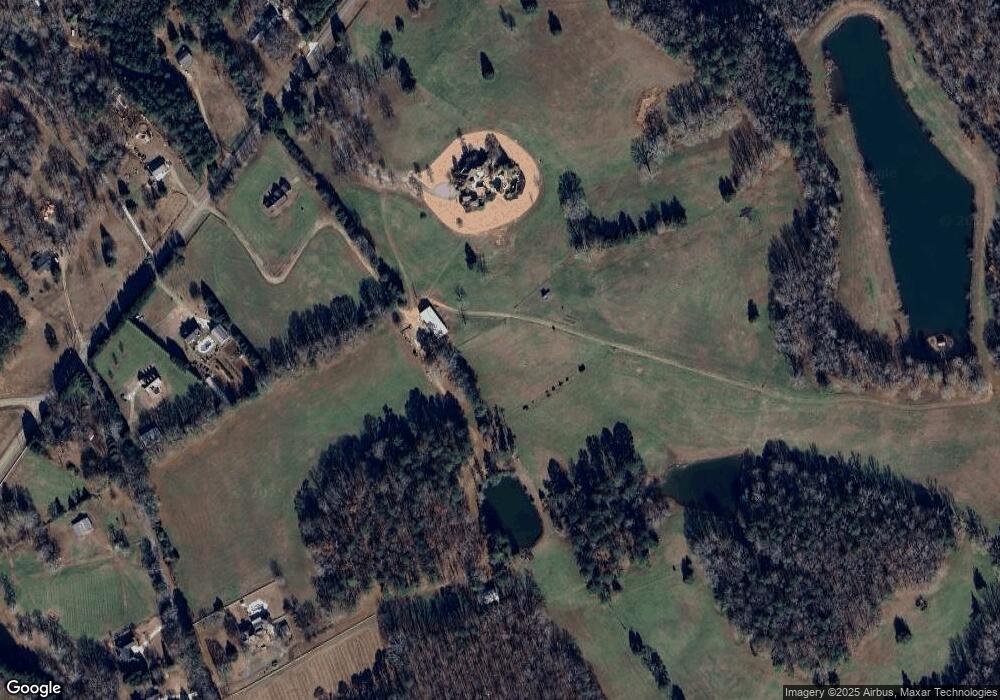3881 Sims Bridge Rd Monroe, GA 30656
Estimated Value: $1,422,000 - $5,425,000
7
Beds
9
Baths
9,878
Sq Ft
$408/Sq Ft
Est. Value
About This Home
This home is located at 3881 Sims Bridge Rd, Monroe, GA 30656 and is currently estimated at $4,027,962, approximately $407 per square foot. 3881 Sims Bridge Rd is a home located in Walton County with nearby schools including Monroe Elementary School, Carver Middle School, and Monroe Area High School.
Ownership History
Date
Name
Owned For
Owner Type
Purchase Details
Closed on
May 21, 2024
Sold by
Downey Francis J
Bought by
Downey Francis J Trust and Downey Francis J Tr
Current Estimated Value
Purchase Details
Closed on
Jun 22, 2023
Sold by
Downey Catherine M
Bought by
Downey Francis J
Purchase Details
Closed on
Oct 13, 2022
Sold by
Brooks William T
Bought by
Downey Catherine L and Downey Francis J
Purchase Details
Closed on
Aug 4, 2011
Sold by
The First State Bank
Bought by
Sims Bridge Road Qualified Per
Purchase Details
Closed on
May 22, 1989
Bought by
Giba Corporation
Create a Home Valuation Report for This Property
The Home Valuation Report is an in-depth analysis detailing your home's value as well as a comparison with similar homes in the area
Home Values in the Area
Average Home Value in this Area
Purchase History
| Date | Buyer | Sale Price | Title Company |
|---|---|---|---|
| Downey Francis J Trust | -- | -- | |
| Downey Francis J | -- | -- | |
| Downey Catherine L | -- | -- | |
| Sims Bridge Road Qualified Per | $2,614,000 | -- | |
| Giba Corporation | $469,300 | -- |
Source: Public Records
Tax History Compared to Growth
Tax History
| Year | Tax Paid | Tax Assessment Tax Assessment Total Assessment is a certain percentage of the fair market value that is determined by local assessors to be the total taxable value of land and additions on the property. | Land | Improvement |
|---|---|---|---|---|
| 2024 | $40,445 | $1,372,000 | $632,800 | $739,200 |
| 2023 | $39,230 | $1,293,400 | $603,440 | $689,960 |
| 2022 | $33,650 | $1,189,840 | $564,560 | $625,280 |
| 2021 | $16,835 | $939,240 | $439,040 | $500,200 |
| 2020 | $16,891 | $867,440 | $381,000 | $486,440 |
| 2019 | $16,221 | $785,600 | $338,720 | $446,880 |
| 2018 | $15,860 | $785,600 | $338,720 | $446,880 |
| 2017 | $25,006 | $725,760 | $290,920 | $434,840 |
| 2016 | $14,425 | $620,200 | $246,360 | $373,840 |
| 2015 | $14,219 | $583,920 | $0 | $0 |
| 2014 | $13,384 | $504,560 | $0 | $0 |
Source: Public Records
Map
Nearby Homes
- 3681 Luther Adams Rd NW
- 0 Manning Gin Rd Unit 10529477
- 0 Manning Gin Rd Unit 7585578
- 3629 Perry Smith Rd NW
- 142 Brockton Way Unit 9
- 1625 Austin Rd
- 111 Mockingbird Ln Unit 15
- 1849 Bradley Gin Rd
- 159 Mockingbird Ln Unit 16
- 199 Mockingbird Ln Unit 17
- 225 Mockingbird Ln Unit 18
- 247 Mockingbird Ln Unit 19
- 271 Mockingbird Ln Unit 20
- 291 Mockingbird Ln Unit 21
- TRACT 8 Bradley Gin Rd
- TRACT 4 Bradley Gin Rd
- TRACT 2 Bradley Gin Rd
- TRACT 6 Bradley Gin Rd
- TRACT 5 Bradley Gin Rd
- TRACT 7 Bradley Gin Rd
- 3845 Sims Bridge Rd NW
- 3931 Sims Bridge Rd
- 3870 Sims Bridge Rd
- 3850 Sims Bridge Rd NW
- 3840 Sims Bridge Rd
- 3825 Sims Bridge Rd
- 3825 Sims Bridge Rd NW
- 3970 Sims Bridge Rd
- 2365 Jug Rd
- 3782 Sims Bridge Rd NW
- 3860 Sims Bridge Rd
- 3755 Sims Bridge Rd NW
- 2339 Jug Rd NW
- 2339 Jug Rd NW Unit 232
- 0 Sims Bridge Rd NW Unit 8495257
- 0 Sims Bridge Rd NW Unit 8090782
- 0 Sims Bridge Rd NW Unit 3255298
- 0 Sims Bridge Rd NW Unit 3226132
- 0 Sims Bridge Rd NW Unit 8508386
- 0 Sims Bridge Rd NW
