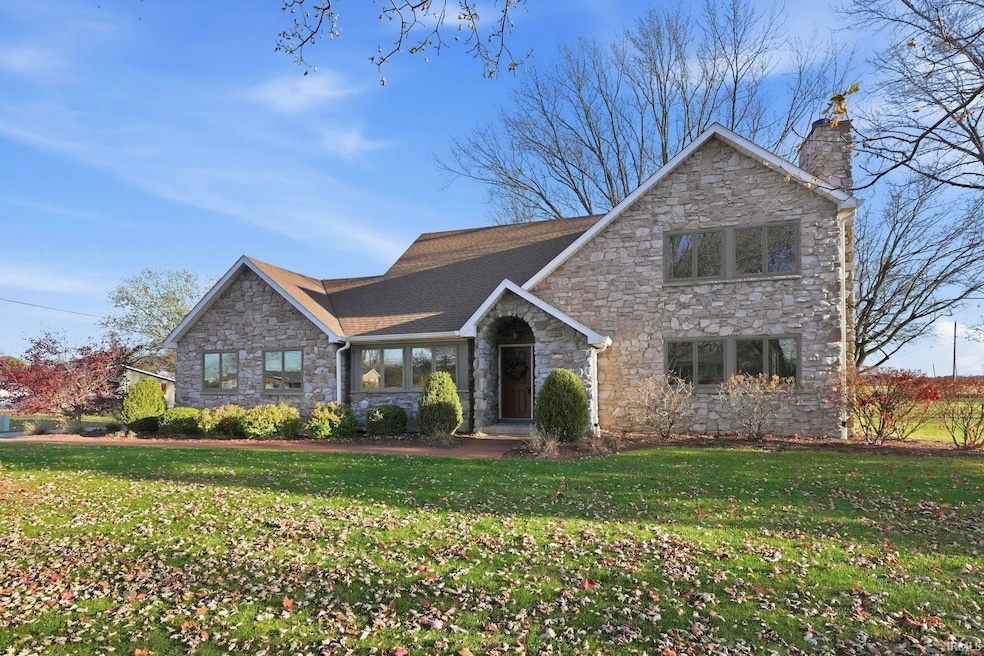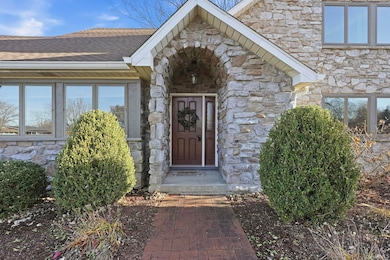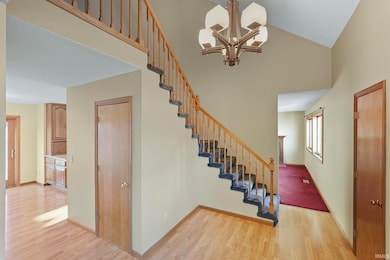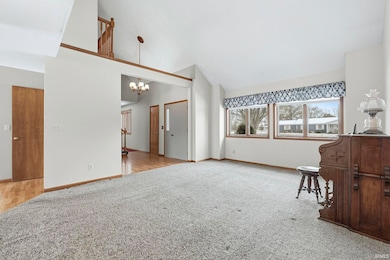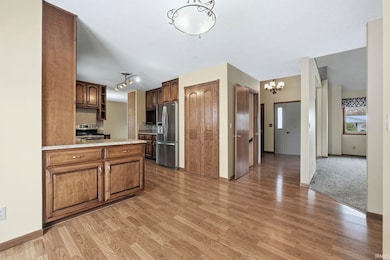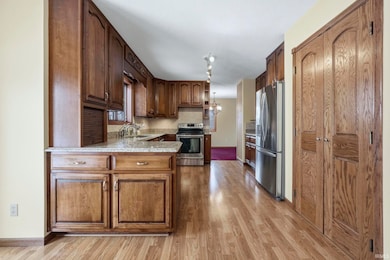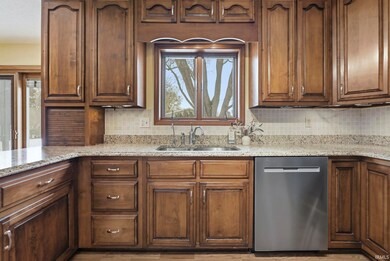3881 W 558 N Huntington, IN 46750
Estimated payment $1,895/month
Highlights
- Popular Property
- Wood Flooring
- Breakfast Area or Nook
- Vaulted Ceiling
- Corner Lot
- 2 Car Attached Garage
About This Home
Beautifully crafted stone home on a half-acre corner lot just outside of town! This 3-bedroom, 2.5-bath home features an open staircase entry, a spacious family room with vaulted ceilings, and a cozy living room with a gas fireplace, open to the dining area. The updated kitchen is designed with granite countertops, cherry cabinets, stainless steel appliances, and a breakfast nook that leads out to the back deck. Upstairs offers three comfortable bedrooms, including a private primary suite, with a full bath thoughtfully situated between the other two rooms. The finished basement adds a family room plus flexible spaces for a home office, potential 4th bedroom, exercise or hobby room, and a large storage/utility area. Enjoy low-maintenance living with geothermal heating and cooling, a central vacuum system, a new propane whole-house generator, a newer roof (2019), and a durable stone exterior. The exterior is complemented by updated landscaping, a charming brick sidewalk, and maple and spruce trees that enhance both curb appeal and outdoor enjoyment. Located in a well-established neighborhood offering the perfect mix of comfort, space, and a peaceful just-outside-of-town setting. Schedule a showing today!
Listing Agent
Hoosier Real Estate Group Brokerage Phone: 260-356-5505 Listed on: 11/12/2025
Home Details
Home Type
- Single Family
Est. Annual Taxes
- $1,846
Year Built
- Built in 1988
Lot Details
- 0.6 Acre Lot
- Lot Dimensions are 130 x 200
- Corner Lot
HOA Fees
- $3 Monthly HOA Fees
Parking
- 2 Car Attached Garage
- Garage Door Opener
- Driveway
- Off-Street Parking
Home Design
- Shingle Roof
- Stone Exterior Construction
Interior Spaces
- 2-Story Property
- Central Vacuum
- Built-in Bookshelves
- Built-In Features
- Vaulted Ceiling
- Fireplace With Gas Starter
- Entrance Foyer
- Living Room with Fireplace
Kitchen
- Breakfast Area or Nook
- Eat-In Kitchen
Flooring
- Wood
- Carpet
- Vinyl
Bedrooms and Bathrooms
- 3 Bedrooms
- En-Suite Primary Bedroom
Laundry
- Laundry on main level
- Electric Dryer Hookup
Finished Basement
- Basement Fills Entire Space Under The House
- Sump Pump
Schools
- Flint Springs Elementary School
- Crestview Middle School
- Huntington North High School
Utilities
- Central Air
- Heat Pump System
- Geothermal Heating and Cooling
- Private Company Owned Well
- Well
Community Details
- Bel Air Subdivision
Listing and Financial Details
- Assessor Parcel Number 35-05-04-200-101.100-004
Map
Home Values in the Area
Average Home Value in this Area
Tax History
| Year | Tax Paid | Tax Assessment Tax Assessment Total Assessment is a certain percentage of the fair market value that is determined by local assessors to be the total taxable value of land and additions on the property. | Land | Improvement |
|---|---|---|---|---|
| 2024 | $2,288 | $284,000 | $22,100 | $261,900 |
| 2023 | $1,966 | $243,800 | $22,100 | $221,700 |
| 2022 | $1,846 | $228,000 | $22,100 | $205,900 |
| 2021 | $1,859 | $212,500 | $22,100 | $190,400 |
| 2020 | $1,719 | $196,200 | $22,100 | $174,100 |
| 2019 | $1,328 | $170,900 | $22,100 | $148,800 |
| 2018 | $1,401 | $169,500 | $22,100 | $147,400 |
| 2017 | $1,007 | $143,400 | $22,100 | $121,300 |
| 2016 | $807 | $142,300 | $22,100 | $120,200 |
| 2014 | $660 | $130,700 | $22,100 | $108,600 |
| 2013 | $660 | $126,600 | $22,100 | $104,500 |
Property History
| Date | Event | Price | List to Sale | Price per Sq Ft |
|---|---|---|---|---|
| 11/12/2025 11/12/25 | For Sale | $329,900 | -- | $126 / Sq Ft |
Purchase History
| Date | Type | Sale Price | Title Company |
|---|---|---|---|
| Warranty Deed | -- | None Available |
Mortgage History
| Date | Status | Loan Amount | Loan Type |
|---|---|---|---|
| Open | $120,000 | New Conventional |
Source: Indiana Regional MLS
MLS Number: 202545751
APN: 35-05-04-200-101.100-004
- 600 Bartlett St
- 712 Poplar St Unit 1
- 5707 W Maple Grove Rd
- 634 First St
- 208 W State St
- 208 W State St
- 48 E Franklin St
- 208 E Front St Unit . A
- 203 W Wayne St
- 10421 W Yoder Rd
- 14732 Verona Lakes Passage
- 1001 Clear Creek Trail
- 14203 Illinois Rd
- 5813 E State Rd 14
- 15028 Whitaker Dr
- 13816 Illinois Rd
- 14134 Brafferton Pkwy
- 12204 Indianapolis Rd
- 6101 Cornwallis Dr
- 8309 W Jefferson Blvd
