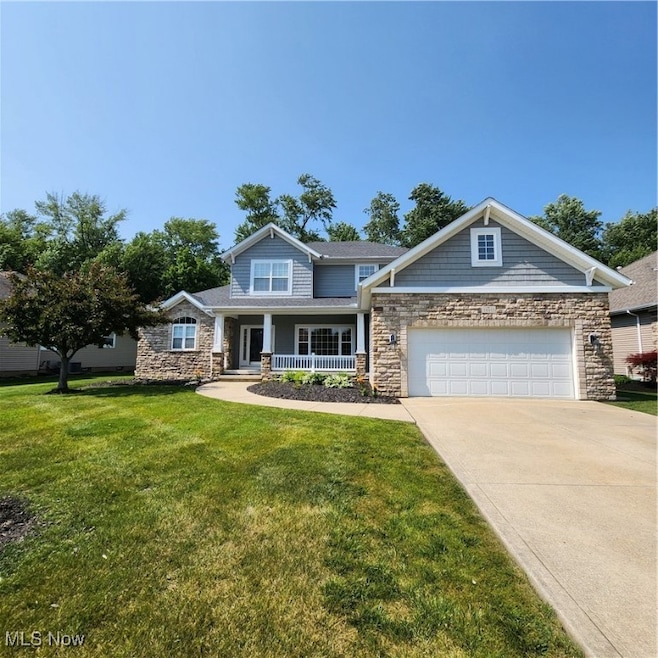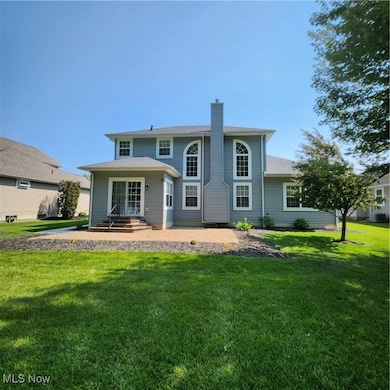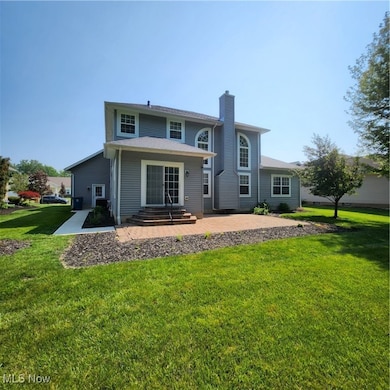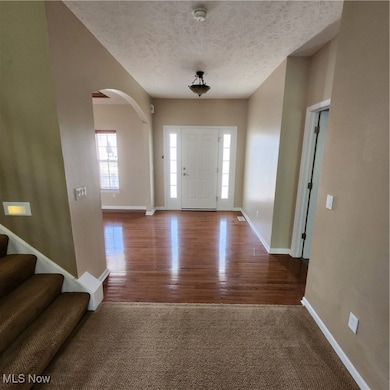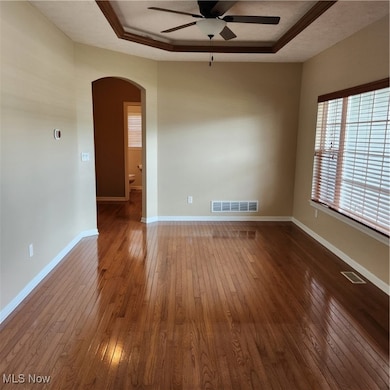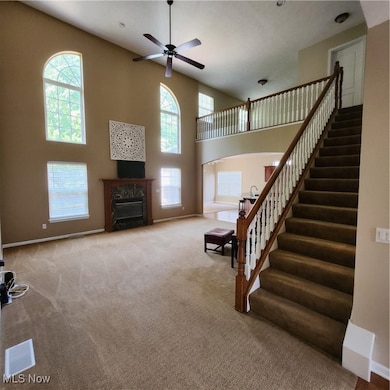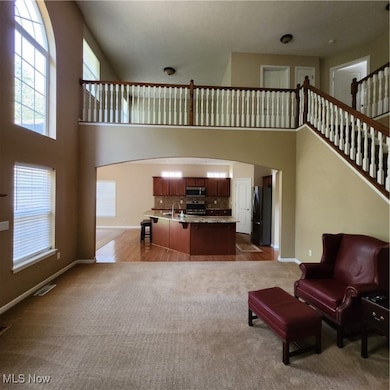
38813 Margaret Walsh Ct Willoughby, OH 44094
Downtown Willoughby NeighborhoodHighlights
- Colonial Architecture
- No HOA
- Patio
- 1 Fireplace
- Front Porch
- Home Security System
About This Home
As of July 2025Located on a cul-de-sac street in The Woodlands, this meticulously maintained and updated 2,364 sq. ft. Colonial is move-in ready. Recent upgrades include a comprehensive rear and side yard drainage system, a luxurious modernized master bath, a newer high-efficiency furnace and central air, a newer roof with solar vents, and a new sump pump with water backup (2025). The inviting first floor features a spacious master bedroom, dining room, cozy living room, well-appointed kitchen, bright breakfast area, convenient half bath, and a practical laundry/mudroom. Upstairs features an open loft area - easily convertible to a fourth bedroom - complements two additional bedrooms and a full bath. The finished basement offers a generous sized rec room and ample storage space. Experience the perfect blend of comfort and style in this beautiful home. Schedule your visit today!
Last Agent to Sell the Property
Century 21 Homestar Brokerage Email: efkovac@gmail.com, 216-407-4233 License #2007001375 Listed on: 06/11/2025

Home Details
Home Type
- Single Family
Est. Annual Taxes
- $8,942
Year Built
- Built in 2006
Lot Details
- 0.29 Acre Lot
- Sprinkler System
Parking
- 2 Car Garage
Home Design
- Colonial Architecture
- Block Foundation
- Fiberglass Roof
- Asphalt Roof
- Vinyl Siding
Interior Spaces
- 2-Story Property
- 1 Fireplace
- Home Security System
Kitchen
- Range
- Microwave
- Dishwasher
- Disposal
Bedrooms and Bathrooms
- 3 Bedrooms | 1 Main Level Bedroom
- 2.5 Bathrooms
Laundry
- Dryer
- Washer
Finished Basement
- Basement Fills Entire Space Under The House
- Sump Pump
Outdoor Features
- Patio
- Front Porch
Utilities
- Forced Air Heating and Cooling System
- Heating System Uses Gas
Community Details
- No Home Owners Association
Listing and Financial Details
- Assessor Parcel Number 27-B-051-D-00-087-0
Ownership History
Purchase Details
Home Financials for this Owner
Home Financials are based on the most recent Mortgage that was taken out on this home.Purchase Details
Home Financials for this Owner
Home Financials are based on the most recent Mortgage that was taken out on this home.Purchase Details
Home Financials for this Owner
Home Financials are based on the most recent Mortgage that was taken out on this home.Purchase Details
Home Financials for this Owner
Home Financials are based on the most recent Mortgage that was taken out on this home.Similar Homes in the area
Home Values in the Area
Average Home Value in this Area
Purchase History
| Date | Type | Sale Price | Title Company |
|---|---|---|---|
| Executors Deed | $499,900 | None Listed On Document | |
| Warranty Deed | $350,000 | None Listed On Document | |
| Warranty Deed | $410,000 | Title Professionals Group Lt | |
| Warranty Deed | $86,000 | None Available |
Mortgage History
| Date | Status | Loan Amount | Loan Type |
|---|---|---|---|
| Previous Owner | $99,900 | New Conventional | |
| Previous Owner | $389,500 | New Conventional | |
| Previous Owner | $314,400 | Credit Line Revolving | |
| Previous Owner | $232,000 | Unknown | |
| Previous Owner | $269,000 | Unknown | |
| Previous Owner | $272,000 | Unknown | |
| Previous Owner | $2,000,000 | Credit Line Revolving |
Property History
| Date | Event | Price | Change | Sq Ft Price |
|---|---|---|---|---|
| 07/28/2025 07/28/25 | Sold | $499,900 | 0.0% | $178 / Sq Ft |
| 07/07/2025 07/07/25 | For Sale | $499,900 | 0.0% | $178 / Sq Ft |
| 06/13/2025 06/13/25 | Pending | -- | -- | -- |
| 06/11/2025 06/11/25 | For Sale | $499,900 | +5.2% | $178 / Sq Ft |
| 03/17/2025 03/17/25 | Sold | $475,000 | -2.6% | $169 / Sq Ft |
| 01/19/2025 01/19/25 | Pending | -- | -- | -- |
| 01/13/2025 01/13/25 | For Sale | $487,500 | +18.9% | $173 / Sq Ft |
| 08/25/2021 08/25/21 | Sold | $410,000 | -2.4% | $146 / Sq Ft |
| 07/12/2021 07/12/21 | Pending | -- | -- | -- |
| 06/29/2021 06/29/21 | Price Changed | $419,900 | -2.3% | $149 / Sq Ft |
| 06/04/2021 06/04/21 | For Sale | $429,900 | -- | $153 / Sq Ft |
Tax History Compared to Growth
Tax History
| Year | Tax Paid | Tax Assessment Tax Assessment Total Assessment is a certain percentage of the fair market value that is determined by local assessors to be the total taxable value of land and additions on the property. | Land | Improvement |
|---|---|---|---|---|
| 2023 | $14,633 | $154,550 | $29,390 | $125,160 |
| 2022 | $9,439 | $154,550 | $29,390 | $125,160 |
| 2021 | $9,475 | $154,550 | $29,390 | $125,160 |
| 2020 | $8,861 | $128,790 | $24,490 | $104,300 |
| 2019 | $8,217 | $128,790 | $24,490 | $104,300 |
| 2018 | $7,906 | $115,530 | $24,200 | $91,330 |
| 2017 | $7,720 | $115,530 | $24,200 | $91,330 |
| 2016 | $7,692 | $115,530 | $24,200 | $91,330 |
| 2015 | $7,514 | $115,530 | $24,200 | $91,330 |
| 2014 | $7,131 | $115,530 | $24,200 | $91,330 |
| 2013 | $7,136 | $115,530 | $24,200 | $91,330 |
Agents Affiliated with this Home
-
E
Seller's Agent in 2025
Edward Kovac
Century 21 Homestar
(216) 407-4233
2 in this area
5 Total Sales
-

Seller's Agent in 2025
Donna Hamblen
Century 21 Homestar
(440) 725-9369
4 in this area
163 Total Sales
-
J
Seller Co-Listing Agent in 2025
Jeff Williams
Century 21 Homestar
(216) 513-0281
2 in this area
77 Total Sales
-

Buyer's Agent in 2025
Michael Kaim
Real of Ohio
(440) 228-8046
35 in this area
1,562 Total Sales
-

Seller's Agent in 2021
Lisa Sisko
Keller Williams Greater Metropolitan
(440) 796-8043
16 in this area
472 Total Sales
-

Seller Co-Listing Agent in 2021
Debra Ribinskas
Keller Williams Greater Metropolitan
(440) 463-3013
7 in this area
207 Total Sales
Map
Source: MLS Now
MLS Number: 5130869
APN: 27-B-051-D-00-087
- 7626 Ellington Place
- 38530 Old Willoughby Dr
- 38522 Courtland Dr
- 7194 Enfield Dr
- 2405 Bunker Ln Unit F
- 0 Lost Nation Rd
- 38440 Westminster Ln
- 2390 Lost Nation Rd
- 7747 Ellington Place
- 7151 Bunker Cove
- 38581 Ranally Way
- 2099 Farroni Dr
- 3000 Steve Guard Ct
- 38550 Maria Ln
- 38272 Laura Dr
- 2969 Gale Rd
- 7426 Duke Ct Unit A
- 7180 Reynolds Rd
- 3155 Lost Nation Rd Unit B
- 552 Saint Lawrence Blvd
