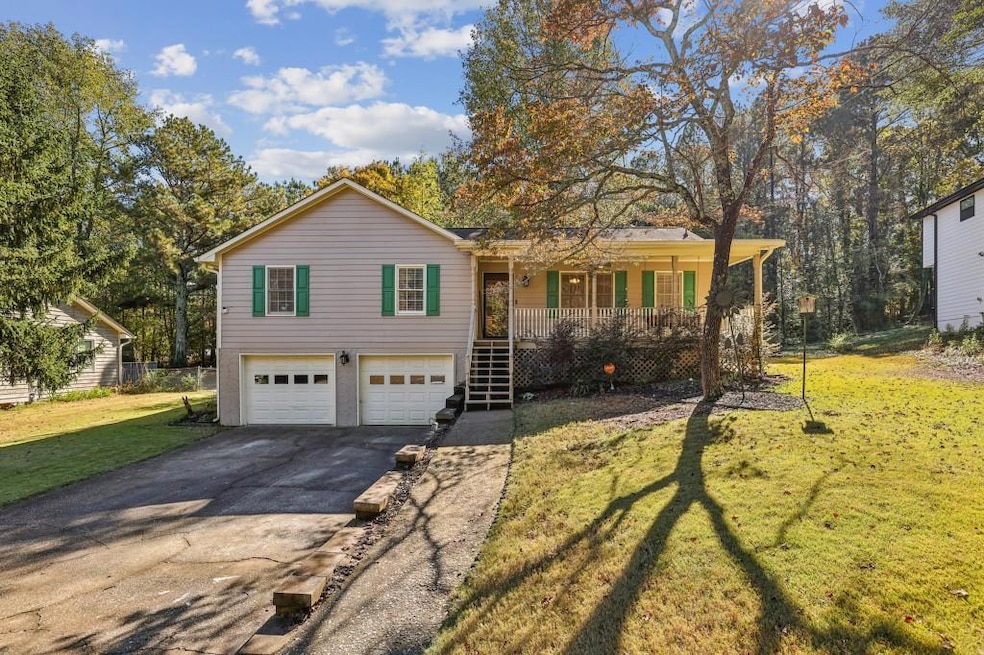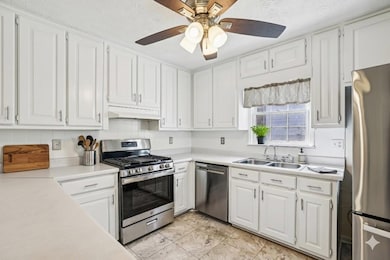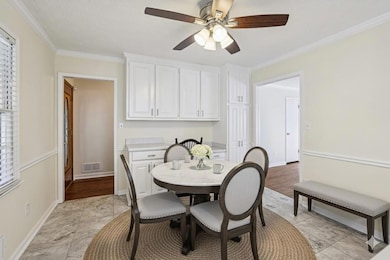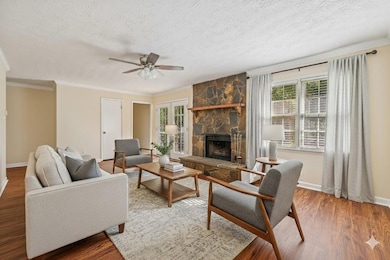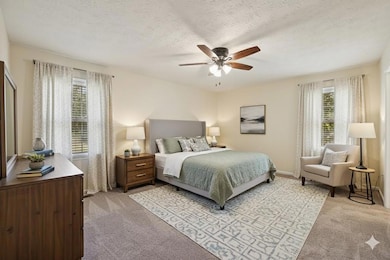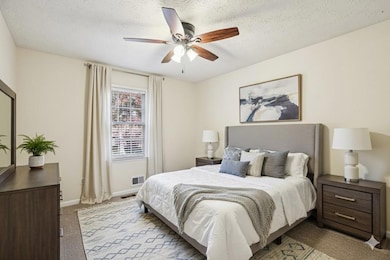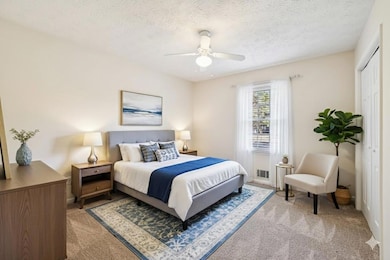3882 Cloudland Dr Unit 1 Snellville, GA 30039
Estimated payment $1,894/month
Highlights
- Media Room
- Deck
- Wood Flooring
- Partee Elementary School Rated A-
- 2-Story Property
- Main Floor Primary Bedroom
About This Home
Charming Updated Ranch Home with Finished Basement & Modern Upgrades. Welcome to this beautifully maintained 3-bedroom, 2-bath ranch home featuring a newly refinished basement with bonus living space - perfect for a home office, gym, or media room. Located on a level lot with lush landscaping, this home combines classic charm with modern convenience. Enjoy brand new interior paint, stylish LVP flooring, and newer carpet in the bedrooms. The kitchen is fully equipped with white cabinetry, a brand new stainless steel range and dishwasher, while upgraded lighting and ceiling fans add a touch of elegance throughout. The home also boasts a newer HVAC system and water heaters for added peace of mind. The inviting rocking chair front porch welcomes you into an oversized great room with a cozy fireplace-ideal for gatherings and relaxation. Step out back to a spacious deck overlooking a fully fenced backyard, perfect for entertaining or enjoying quiet evenings outdoors. Additional features include a large 2-car garage with abundant driveway parking, Storage shed for tools and outdoor equipment, Bonus areas in the basement for flexible living and a move-in ready condition with thoughtful updates throughout. Don't miss your chance-schedule your showing today!
Listing Agent
Atlanta Fine Homes Sotheby's International License #326643 Listed on: 11/05/2025

Home Details
Home Type
- Single Family
Est. Annual Taxes
- $3,091
Year Built
- Built in 1984
Lot Details
- 0.28 Acre Lot
- Lot Dimensions are 84x148x81x135
- Cul-De-Sac
- Landscaped
- Level Lot
- Back Yard Fenced and Front Yard
Parking
- 2 Car Attached Garage
- Driveway
Home Design
- 2-Story Property
- Frame Construction
- Shingle Roof
- Concrete Perimeter Foundation
Interior Spaces
- Ceiling Fan
- Great Room with Fireplace
- Media Room
- Bonus Room
Kitchen
- Eat-In Kitchen
- Breakfast Bar
- Gas Oven
- Gas Range
- Dishwasher
- White Kitchen Cabinets
Flooring
- Wood
- Carpet
- Ceramic Tile
Bedrooms and Bathrooms
- 3 Main Level Bedrooms
- Primary Bedroom on Main
- 2 Full Bathrooms
- Bathtub and Shower Combination in Primary Bathroom
Laundry
- Laundry in Hall
- Laundry on main level
- Dryer
- Washer
Finished Basement
- Interior Basement Entry
- Garage Access
Home Security
- Security System Owned
- Fire and Smoke Detector
Outdoor Features
- Deck
- Shed
Schools
- Partee Elementary School
- Shiloh Middle School
- Shiloh High School
Utilities
- Forced Air Heating and Cooling System
- Heating System Uses Natural Gas
- 110 Volts
- High Speed Internet
- Phone Available
- Cable TV Available
Community Details
- Quinn Ridge Subdivision
Listing and Financial Details
- Legal Lot and Block 31 / B
- Assessor Parcel Number R6035 118
Map
Home Values in the Area
Average Home Value in this Area
Tax History
| Year | Tax Paid | Tax Assessment Tax Assessment Total Assessment is a certain percentage of the fair market value that is determined by local assessors to be the total taxable value of land and additions on the property. | Land | Improvement |
|---|---|---|---|---|
| 2025 | $3,092 | $120,200 | $25,800 | $94,400 |
| 2024 | $3,131 | $116,320 | $25,800 | $90,520 |
| 2023 | $3,131 | $110,120 | $22,000 | $88,120 |
| 2022 | $2,711 | $97,880 | $17,600 | $80,280 |
| 2021 | $2,300 | $76,240 | $13,600 | $62,640 |
| 2020 | $2,105 | $66,480 | $13,600 | $52,880 |
| 2019 | $2,060 | $66,480 | $13,600 | $52,880 |
| 2018 | $1,857 | $57,200 | $11,600 | $45,600 |
| 2016 | $1,588 | $43,800 | $8,000 | $35,800 |
| 2015 | $1,264 | $32,920 | $8,000 | $24,920 |
| 2014 | $1,269 | $32,920 | $8,000 | $24,920 |
Property History
| Date | Event | Price | List to Sale | Price per Sq Ft |
|---|---|---|---|---|
| 11/05/2025 11/05/25 | For Sale | $309,900 | -- | $169 / Sq Ft |
Purchase History
| Date | Type | Sale Price | Title Company |
|---|---|---|---|
| Deed | $111,500 | -- |
Mortgage History
| Date | Status | Loan Amount | Loan Type |
|---|---|---|---|
| Open | $89,200 | New Conventional |
Source: First Multiple Listing Service (FMLS)
MLS Number: 7676764
APN: 6-035-118
- 2857 Mountbery Dr
- 2911 Quinbery Dr
- 2910 Spring Ridge Cir
- 2884 Mountbery Dr
- 3822 Holland Dr
- 3858 Trenton Dr
- 3960 Rocmar Dr
- 3018 Wilsone Place
- 3806 Etna Dr
- 2721 Brackenwood Dr
- 2731 Brackenwood Dr
- 3049 Sutter Ct SW
- 4043 Mckinley Dr
- 3592 Kittery Dr
- 3352 Kittery Dr
- 2851 Brackenwood Dr
- 4046 Jami Ln Unit 5
- 3830 Kittery Point
- 2633 Brannan Rd
- 2840 Spring Ridge Cir
- 2816 Quinbery Dr
- 3990 Rocmar Dr Unit 7
- 3787 Etna Dr Unit 2
- 2742 Mountbery Dr
- 3442 Kittery Dr
- 3742 Fryeburg Ln
- 4197 Trotters Way Dr
- 2704 Laurel View Dr
- 3069 Jonathan Ct
- 3145 Malvern Dr
- 3320 Revere Cir
- 2755 Wildflower Ln SW
- 2985 Cordite Loop
- 2764 Wildflower Ln SW
- 2624 Laurel View Dr
- 2821 Herron Cir
- 2795 Wildflower Ln SW
- 3798 Burnt Leaf Ln SW
- 2740 Chickory Hill
