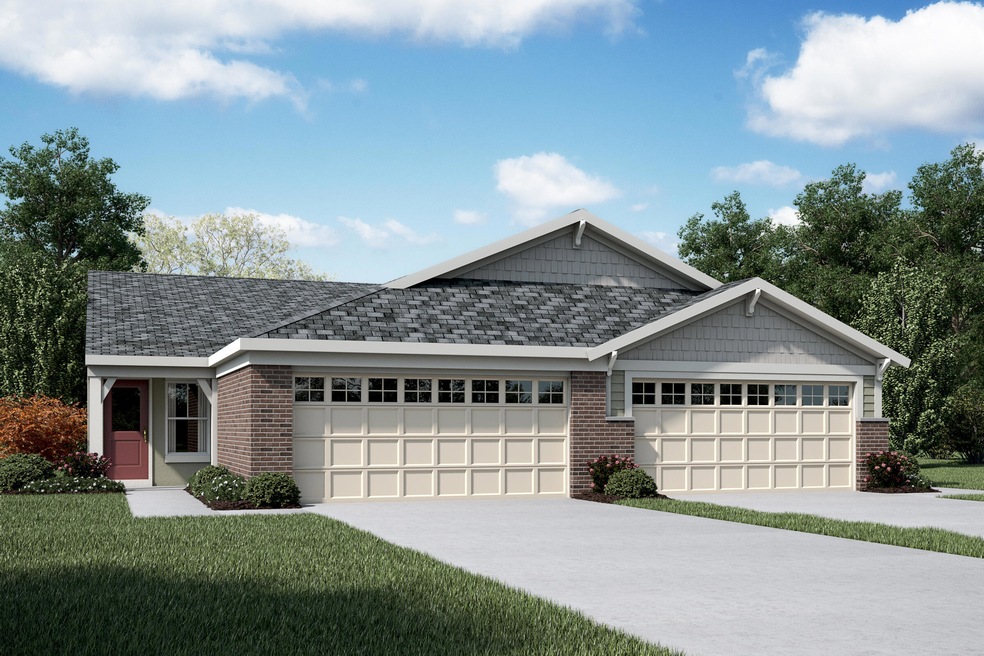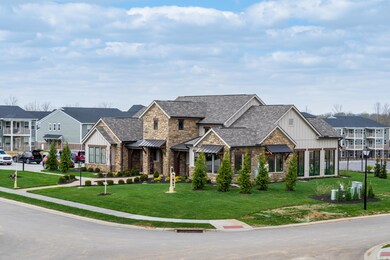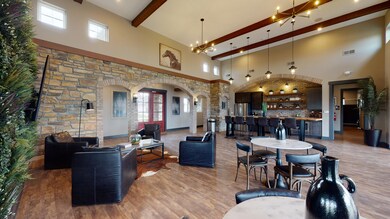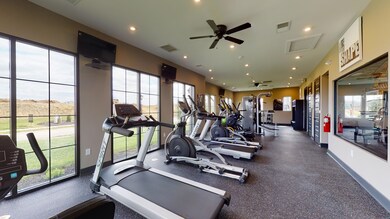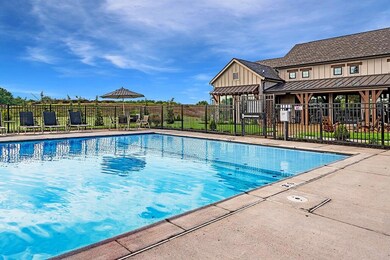
3882 Volterra Ln Unit 310A Covington, KY 41017
South Covington NeighborhoodHighlights
- New Construction
- Deck
- High Ceiling
- Open Floorplan
- Ranch Style House
- Granite Countertops
About This Home
As of December 2024New Construction by Fischer Homes in the beautiful Tuscany community with the Wembley plan! This lovely patio home offers a stunning kitchen with pantry, upgraded cabinetry and granite countertops. Kitchen expands to central, open dining room and family room with walk-out access to the back deck. First floor primary suite with attached private bath and walk-in closet. Second bedroom and full bath on first floor. First floor laundry room. Finished basement with third bedroom, full bath and large finished living space with wet bar and walk out access to the back patio. Attached two car garage.
Last Agent to Sell the Property
HMS Real Estate License #193556 Listed on: 10/31/2024
Last Buyer's Agent
Outside Agent
Outside Sales
Property Details
Home Type
- Multi-Family
Year Built
- Built in 2024 | New Construction
Lot Details
- 4,025 Sq Ft Lot
- Lot Dimensions are 33x122
- 044-00-02-310.01
HOA Fees
Parking
- 2 Car Attached Garage
- Front Facing Garage
- Garage Door Opener
- Driveway
Home Design
- Duplex
- Ranch Style House
- Patio Home
- Brick Exterior Construction
- Poured Concrete
- Shingle Roof
- Vinyl Siding
Interior Spaces
- 2,162 Sq Ft Home
- Open Floorplan
- High Ceiling
- Fireplace
- Vinyl Clad Windows
- Insulated Windows
- French Doors
- Panel Doors
- Family Room with entrance to outdoor space
- Family Room
- Breakfast Room
- Home Office
- Fire and Smoke Detector
Kitchen
- Breakfast Bar
- Electric Range
- Microwave
- Dishwasher
- Stainless Steel Appliances
- Kitchen Island
- Granite Countertops
- Solid Wood Cabinet
- Disposal
Flooring
- Carpet
- Luxury Vinyl Tile
Bedrooms and Bathrooms
- 3 Bedrooms
- En-Suite Primary Bedroom
- En-Suite Bathroom
- Walk-In Closet
- Double Vanity
Laundry
- Laundry Room
- Laundry on main level
Finished Basement
- Walk-Out Basement
- Finished Basement Bathroom
- Stubbed For A Bathroom
Outdoor Features
- Deck
- Patio
- Porch
Schools
- Summit View Elementary School
- Summit View Middle School
- Simon Kenton High School
Utilities
- Central Air
- Heat Pump System
- Cable TV Available
Community Details
- Towne Properties Association, Phone Number (513) 489-4059
Listing and Financial Details
- Home warranty included in the sale of the property
Similar Homes in the area
Home Values in the Area
Average Home Value in this Area
Property History
| Date | Event | Price | Change | Sq Ft Price |
|---|---|---|---|---|
| 12/27/2024 12/27/24 | Sold | $370,134 | 0.0% | $171 / Sq Ft |
| 10/31/2024 10/31/24 | Pending | -- | -- | -- |
| 10/31/2024 10/31/24 | For Sale | $370,134 | -- | $171 / Sq Ft |
Tax History Compared to Growth
Agents Affiliated with this Home
-
Alexander Hencheck

Seller's Agent in 2024
Alexander Hencheck
HMS Real Estate
(513) 469-2400
241 in this area
11,312 Total Sales
-
O
Buyer's Agent in 2024
Outside Agent
Outside Sales
Map
Source: Northern Kentucky Multiple Listing Service
MLS Number: 627724
- 2513 Bella Ridge
- 2517 Bella Ridge
- 2459 Bella Ridge
- 3907 Volterra Ln Unit 297B
- 2478 Cetona Way Unit 407-204
- 2442 Cetona Way Unit 102
- 2444 Cetona Way Unit 409-202
- 2434 Cetona Way Unit 409-301
- 2432 Cetona Way Unit 409-101
- 2461 Cetona Way Unit 408-202
- 2459 Cetona Way Unit 408-203
- 2467 Cetona Way Unit 408-301
- 2457 Cetona Way Unit 408-303
- 2449 Cetona Way Unit 408-204
- 2469 Cetona Way Unit 408-201
- 2465 Cetona Way Unit 408-300
- 2455 Cetona Way Unit 408-305
- 2438 Cetona Way Unit 409-300
- 2462 Cetona Way Unit 407-102
- 2460 Cetona Way Unit 407-302
