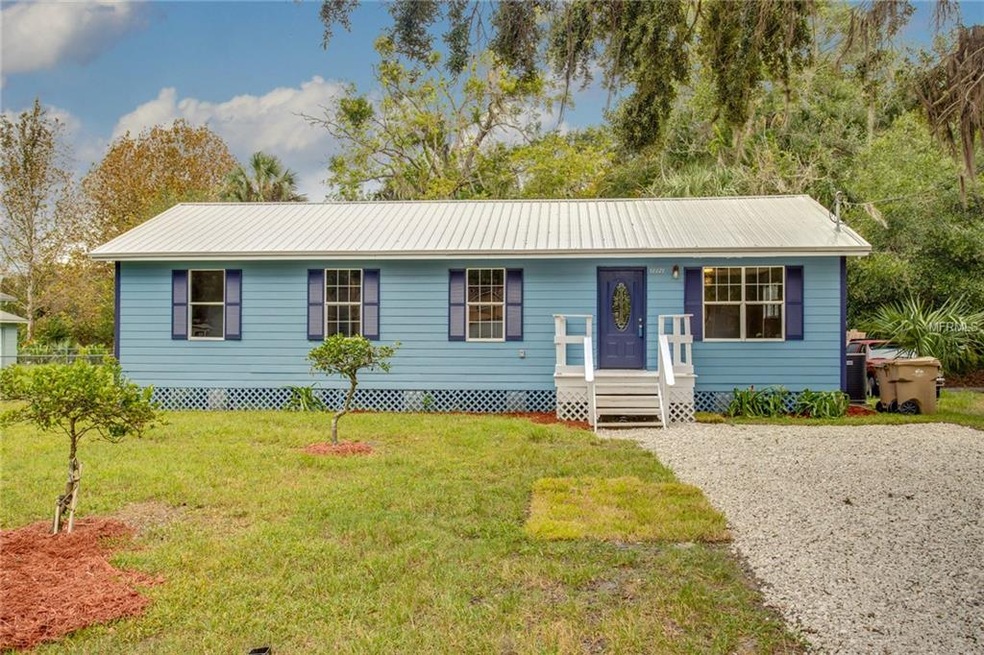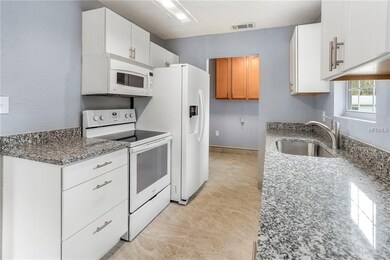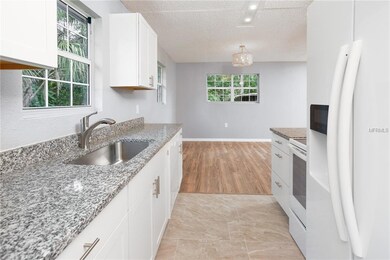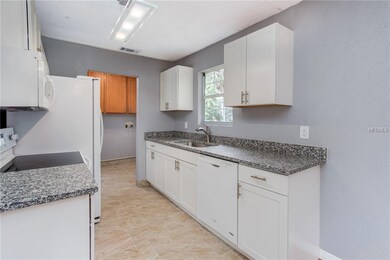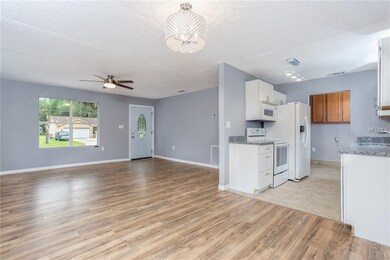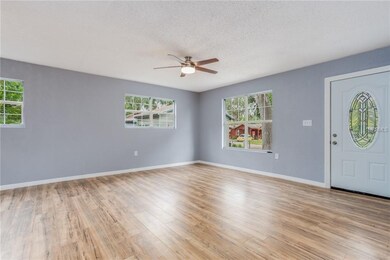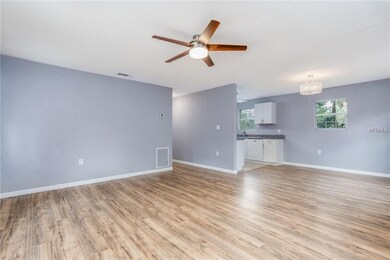
38827 Merrell Ave Umatilla, FL 32784
Highlights
- View of Trees or Woods
- Stone Countertops
- Mature Landscaping
- Open Floorplan
- No HOA
- Laundry Room
About This Home
As of December 2018If you prefer a quieter lifestyle but still want to be close to the local conveniences, this is the one for you! Located on almost 1/4 acre this 4 bed/2 bath home has been totally redone inside and out so you can move right in and enjoy. Whether you are looking to expand your investment portfolio or wanting to have something you can make your own, this one is a blank canvas. Inside you can enjoy neutral tones and elegant fixtures coupled with an expansive living space that includes a dining, kitchen, and living room. The kitchen provides plenty of custom cabinets, gorgeous granite counters, and newer appliances. The master bedroom is highlighted by a walk-in closet, plus a contemporary and private attached ensuite with designer fixtures and tub/shower combo. Down the hall, you will find 3 more generously sized bedrooms with easy access to the expertly redesigned 2nd full bath. Off the kitchen sits a very convenient and comfortable inside laundry station which has space for full sized machines. The back yard is very spacious and feels quite private thanks to the mature and lush landscaping. It’s easy to enjoy the peace and quiet this property brings while still being close enough to major highways and all the modern conveniences you could ever need. Newly remodeled with a brand new metal roof - this one won't last long!
Last Agent to Sell the Property
EXPERT REAL ESTATE ADVISORS License #3121383 Listed on: 10/12/2018
Home Details
Home Type
- Single Family
Est. Annual Taxes
- $1,052
Year Built
- Built in 1999
Lot Details
- 9,063 Sq Ft Lot
- East Facing Home
- Mature Landscaping
- Landscaped with Trees
- Property is zoned R-6
Parking
- Driveway
Property Views
- Pond
- Woods
Home Design
- Wood Frame Construction
- Metal Roof
- Siding
Interior Spaces
- 1,200 Sq Ft Home
- Open Floorplan
- Ceiling Fan
- Inside Utility
- Laundry Room
- Crawl Space
- Fire and Smoke Detector
Kitchen
- Range
- Microwave
- Dishwasher
- Stone Countertops
Flooring
- Laminate
- Tile
Bedrooms and Bathrooms
- 4 Bedrooms
- 2 Full Bathrooms
Schools
- Umatilla Elementary School
- Umatilla Middle School
- Umatilla High School
Utilities
- Central Heating and Cooling System
- Thermostat
- Electric Water Heater
- Septic Tank
- High Speed Internet
- Cable TV Available
Community Details
- No Home Owners Association
- Merrill Vaughn Sub Subdivision
Listing and Financial Details
- Down Payment Assistance Available
- Visit Down Payment Resource Website
- Tax Lot 23
- Assessor Parcel Number 24-18-26-060000002300
Ownership History
Purchase Details
Home Financials for this Owner
Home Financials are based on the most recent Mortgage that was taken out on this home.Purchase Details
Home Financials for this Owner
Home Financials are based on the most recent Mortgage that was taken out on this home.Purchase Details
Purchase Details
Purchase Details
Home Financials for this Owner
Home Financials are based on the most recent Mortgage that was taken out on this home.Purchase Details
Purchase Details
Purchase Details
Purchase Details
Similar Homes in Umatilla, FL
Home Values in the Area
Average Home Value in this Area
Purchase History
| Date | Type | Sale Price | Title Company |
|---|---|---|---|
| Warranty Deed | $130,000 | Equitable Title Of Mid Flori | |
| Special Warranty Deed | $54,000 | Attorney | |
| Trustee Deed | $46,000 | Attorney | |
| Trustee Deed | $46,000 | Attorney | |
| Deed | $27,000 | -- | |
| Deed | $500 | -- | |
| Deed | -- | -- | |
| Contract Of Sale | -- | -- | |
| Warranty Deed | $3,000 | -- | |
| Warranty Deed | $3,000 | -- |
Mortgage History
| Date | Status | Loan Amount | Loan Type |
|---|---|---|---|
| Open | $10,469 | New Conventional | |
| Closed | $5,507 | New Conventional | |
| Open | $131,313 | New Conventional | |
| Previous Owner | $56,000 | Unknown | |
| Previous Owner | $75,030 | No Value Available |
Property History
| Date | Event | Price | Change | Sq Ft Price |
|---|---|---|---|---|
| 12/14/2018 12/14/18 | Sold | $130,000 | +0.1% | $108 / Sq Ft |
| 10/13/2018 10/13/18 | Pending | -- | -- | -- |
| 10/12/2018 10/12/18 | For Sale | $129,900 | +140.6% | $108 / Sq Ft |
| 06/25/2018 06/25/18 | Sold | $54,000 | -9.8% | $45 / Sq Ft |
| 05/30/2018 05/30/18 | Pending | -- | -- | -- |
| 05/21/2018 05/21/18 | Price Changed | $59,900 | -7.7% | $50 / Sq Ft |
| 04/12/2018 04/12/18 | For Sale | $64,900 | -- | $54 / Sq Ft |
Tax History Compared to Growth
Tax History
| Year | Tax Paid | Tax Assessment Tax Assessment Total Assessment is a certain percentage of the fair market value that is determined by local assessors to be the total taxable value of land and additions on the property. | Land | Improvement |
|---|---|---|---|---|
| 2025 | $1,680 | $100,317 | $18,000 | $82,317 |
| 2024 | $1,680 | $100,317 | $18,000 | $82,317 |
| 2023 | $1,680 | $97,691 | $18,000 | $79,691 |
| 2022 | $1,440 | $88,691 | $9,000 | $79,691 |
| 2021 | $1,203 | $59,673 | $0 | $0 |
| 2020 | $1,181 | $52,435 | $0 | $0 |
| 2019 | $1,191 | $52,435 | $0 | $0 |
| 2018 | $1,163 | $52,435 | $0 | $0 |
| 2017 | $1,052 | $47,384 | $0 | $0 |
| 2016 | $1,065 | $47,384 | $0 | $0 |
| 2015 | $1,021 | $42,800 | $0 | $0 |
| 2014 | $1,022 | $42,109 | $0 | $0 |
Agents Affiliated with this Home
-

Seller's Agent in 2018
Eddy Workinger
EXPERT REAL ESTATE ADVISORS
(352) 217-1073
307 Total Sales
-

Seller's Agent in 2018
Gerri Rosenthal
BEACON REAL ESTATE & ASSOC
(352) 267-7147
61 Total Sales
-

Buyer's Agent in 2018
Stacy Potter
FIERCE REALTY
(352) 267-0804
46 Total Sales
-
J
Buyer's Agent in 2018
John Cox
VANGIE BERRY SIGNATURE REALTY
Map
Source: Stellar MLS
MLS Number: G5007411
APN: 24-18-26-0600-000-02300
- 38910 Merrell Ave
- 38905 Pine St
- 38934 Merrell Ave
- 1020 Bear Hammock Dr
- 1028 Bear Hammock Dr
- 1036 Bear Hammock Dr
- 1032 Bear Hammock Dr
- 1012 Bear Hammock Dr
- 203 Bull Frog Ln
- 183 Amberwood Way
- 187 Amberwood Way
- 191 Amberwood Way
- 179 Amberwood Way
- 175 Amberwood Way
- 984 Amberwood Way
- 214 Amberwood Way
- 166 Amberwood Way
- 159 Amberwood Way
- 222 Amberwood Way
- 171 Amberwood Way
