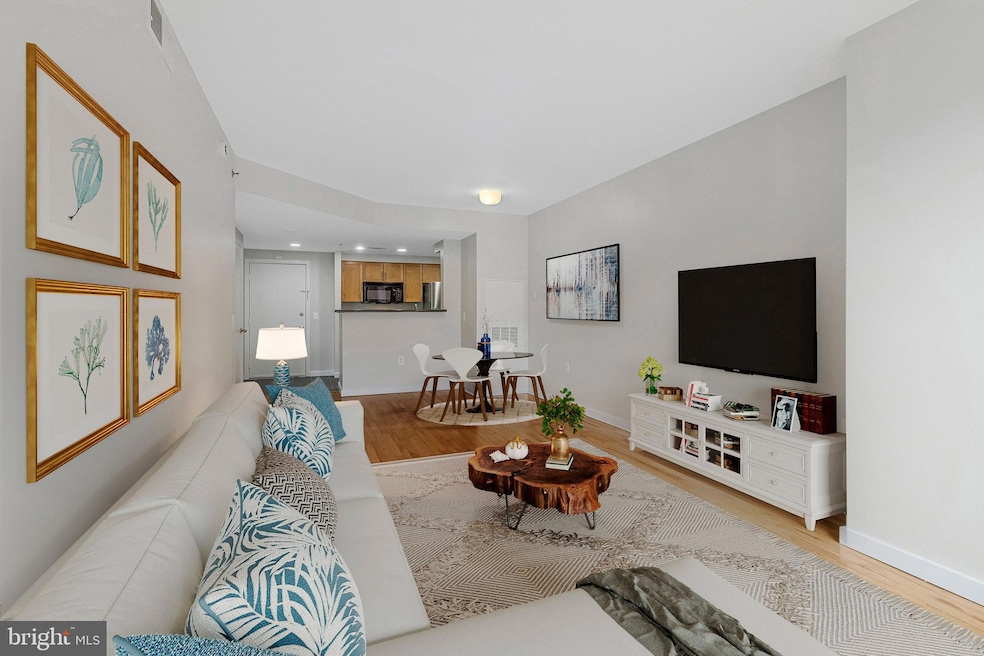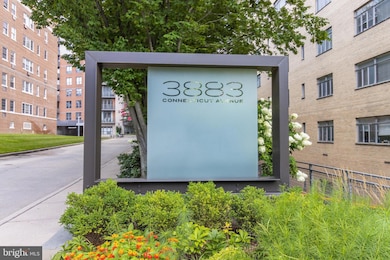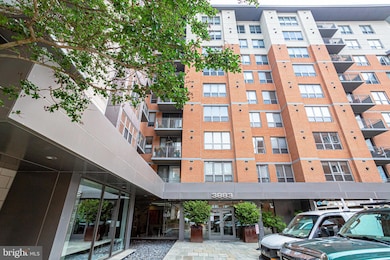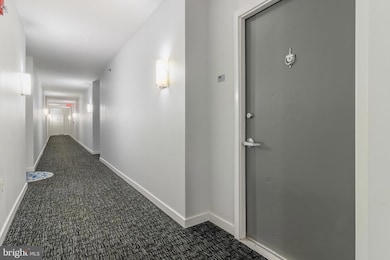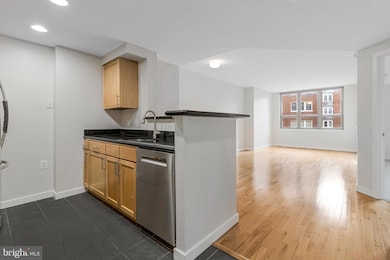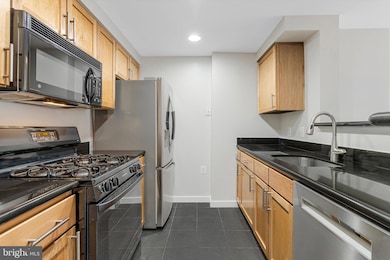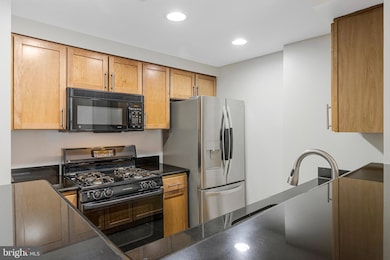The Connecticut 3883 Connecticut Ave NW Unit 303 Floor 3 Washington, DC 20008
Cleveland Park NeighborhoodEstimated payment $3,049/month
Highlights
- Concierge
- Roof Top Pool
- 24-Hour Security
- Hearst Elementary School Rated A
- Fitness Center
- 4-minute walk to Penni Park
About This Home
PRICE JUST REDUCED BY $10,000. Discover your perfect home in this walker-friendly, sun-soaked, west-facing condo that checks all your boxes! This condo comes with exceptional perks that are included in the list price - a premium underground parking space valued at $25,000 and a generously sized storage unit worth $10,000. These valuable features not only elevate your living experience but also represent a smart investment for your future. Enjoy the convenience of an in-unit washer and dryer, a spacious walk-in closet, and a freshly painted interior featuring soft new carpet and padding in the bedroom. Plus, stay comfortable year-round with a smart Wi-Fi thermostat. This pet-friendly, full-service building boasts a 24/7 concierge and impressive amenities, including a rooftop deck with a refreshing pool and two BBQ grills, a well-equipped fitness center, and a versatile business/meeting/party room. Location is key! You'll find the Cleveland Park Metro only 0.3 miles away, with Van Ness-UDC Metro just 0.4 miles. Grocery shopping is a breeze with Giant and Target both 0.4 miles away, while CVS and Starbucks are a short 0.5 miles from your door. Explore a vibrant array of shops and restaurants in Cleveland Park, all conveniently located within half a mile. And with the stunning backdrop of Rock Creek Park right outside, you can fully embrace an active and vibrant lifestyle just steps from home. Don’t miss out on this incredible opportunity!
Listing Agent
(703) 638-0141 michael@yaloverealestate.com Pearson Smith Realty, LLC License #SP98373663 Listed on: 07/25/2025

Property Details
Home Type
- Condominium
Est. Annual Taxes
- $2,266
Year Built
- Built in 2002
Lot Details
- Two or More Common Walls
- West Facing Home
- Sprinkler System
- Property is in very good condition
HOA Fees
- $620 Monthly HOA Fees
Parking
- Assigned parking located at #P-45
- Basement Garage
- Heated Garage
- Private Parking
- Lighted Parking
- Garage Door Opener
- Parking Space Conveys
- Secure Parking
Home Design
- Contemporary Architecture
- Entry on the 3rd floor
- Brick Exterior Construction
Interior Spaces
- 732 Sq Ft Home
- Property has 1 Level
- Open Floorplan
- Recessed Lighting
- Awning
- Combination Dining and Living Room
Kitchen
- Gas Oven or Range
- Self-Cleaning Oven
- Built-In Range
- Stove
- Built-In Microwave
- Ice Maker
- Dishwasher
- Stainless Steel Appliances
- Disposal
Flooring
- Wood
- Partially Carpeted
- Ceramic Tile
Bedrooms and Bathrooms
- 1 Main Level Bedroom
- Walk-In Closet
- 1 Full Bathroom
- Soaking Tub
- Bathtub with Shower
Laundry
- Laundry on main level
- Stacked Gas Washer and Dryer
Home Security
- Exterior Cameras
- Flood Lights
Accessible Home Design
- Accessible Elevator Installed
Outdoor Features
- Roof Top Pool
- Rooftop Deck
- Exterior Lighting
- Outdoor Storage
- Outdoor Grill
Schools
- Hearst Elementary School
- Deal Middle School
- Jackson-Reed High School
Utilities
- Forced Air Heating and Cooling System
- Vented Exhaust Fan
- Natural Gas Water Heater
Listing and Financial Details
- Tax Lot 2172
- Assessor Parcel Number 2234//2172
Community Details
Overview
- Association fees include common area maintenance, custodial services maintenance, exterior building maintenance, health club, insurance, lawn care front, lawn care rear, lawn care side, lawn maintenance, management, parking fee, pool(s), recreation facility, reserve funds, road maintenance, sewer, snow removal, trash
- High-Rise Condominium
- The Connecticut Condos
- The Connecticut Community
- Cleveland Park Subdivision
- Property Manager
Amenities
- Concierge
- Common Area
- Meeting Room
- Party Room
- 3 Elevators
- Community Storage Space
Recreation
Pet Policy
- Limit on the number of pets
- Dogs and Cats Allowed
Security
- 24-Hour Security
- Front Desk in Lobby
- Carbon Monoxide Detectors
- Fire and Smoke Detector
- Fire Sprinkler System
Map
About The Connecticut
Home Values in the Area
Average Home Value in this Area
Tax History
| Year | Tax Paid | Tax Assessment Tax Assessment Total Assessment is a certain percentage of the fair market value that is determined by local assessors to be the total taxable value of land and additions on the property. | Land | Improvement |
|---|---|---|---|---|
| 2025 | $2,668 | $374,500 | $112,350 | $262,150 |
| 2024 | $2,266 | $368,830 | $110,650 | $258,180 |
| 2023 | $2,479 | $390,350 | $117,100 | $273,250 |
| 2022 | $2,358 | $369,820 | $110,950 | $258,870 |
| 2021 | $2,404 | $372,460 | $111,740 | $260,720 |
| 2020 | $2,438 | $362,470 | $108,740 | $253,730 |
| 2019 | $2,308 | $346,370 | $103,910 | $242,460 |
| 2018 | $2,283 | $341,940 | $0 | $0 |
| 2017 | $2,288 | $341,680 | $0 | $0 |
| 2016 | $2,274 | $339,230 | $0 | $0 |
| 2015 | $2,289 | $340,670 | $0 | $0 |
| 2014 | -- | $321,500 | $0 | $0 |
Property History
| Date | Event | Price | List to Sale | Price per Sq Ft |
|---|---|---|---|---|
| 11/15/2025 11/15/25 | Price Changed | $425,000 | -2.3% | $581 / Sq Ft |
| 07/25/2025 07/25/25 | For Sale | $435,000 | -- | $594 / Sq Ft |
Source: Bright MLS
MLS Number: DCDC2211656
APN: 2234-2172
- 3883 Connecticut Ave NW Unit T3
- 3883 Connecticut Ave NW Unit 111
- 3883 Connecticut Ave NW Unit 506
- 3901 Connecticut Ave NW Unit 406
- 3000 Tilden St NW Unit ONE-I
- 3701 Connecticut Ave NW Unit 108
- 3701 Connecticut Ave NW Unit 236
- 3701 Connecticut Ave NW Unit 418
- 4007 Connecticut Ave NW Unit 304
- 3041 Sedgwick St NW Unit 402
- 4025 Connecticut Ave NW Unit 205
- 3601 Connecticut Ave NW Unit 202
- 3601 Connecticut Ave NW Unit 122
- 3616 Connecticut Ave NW Unit 207
- 3001 Porter St NW Unit 100
- 3600 Connecticut Ave NW Unit 202
- 3600 Connecticut Ave NW Unit 105
- 3600 Connecticut Ave NW Unit 307
- 2902 Porter St NW Unit 43
- 3512 30th St NW
- 3945 Connecticut Ave NW
- 2935 Tilden St NW Unit Tilden St. - Basement
- 3726 Connecticut Ave NW
- 2905 Tilden St NW
- 3701 Connecticut Ave NW Unit 411
- 3701 Connecticut Ave NW Unit 229
- 2922 Upton St NW Unit ID1296217P
- 3032 Rodman St NW
- 2950 Van Ness St NW Unit FL2-ID2748A
- 2950 Van Ness St NW Unit FL1-ID2435A
- 2950 Van Ness St NW Unit FL4-ID8062A
- 2950 Van Ness St NW Unit FL5-ID8107A
- 2950 Van Ness St NW Unit FL1-ID2725A
- 2950 Van Ness St NW Unit FL1-ID6335A
- 4111 Connecticut Ave NW Unit 502
- 4123 Connecticut Ave NW Unit A2
- 3003 Van Ness St NW
- 2939 Van Ness St NW
- 2939 Van Ness St NW Unit 1243
- 2939 Van Ness St NW Unit 504
