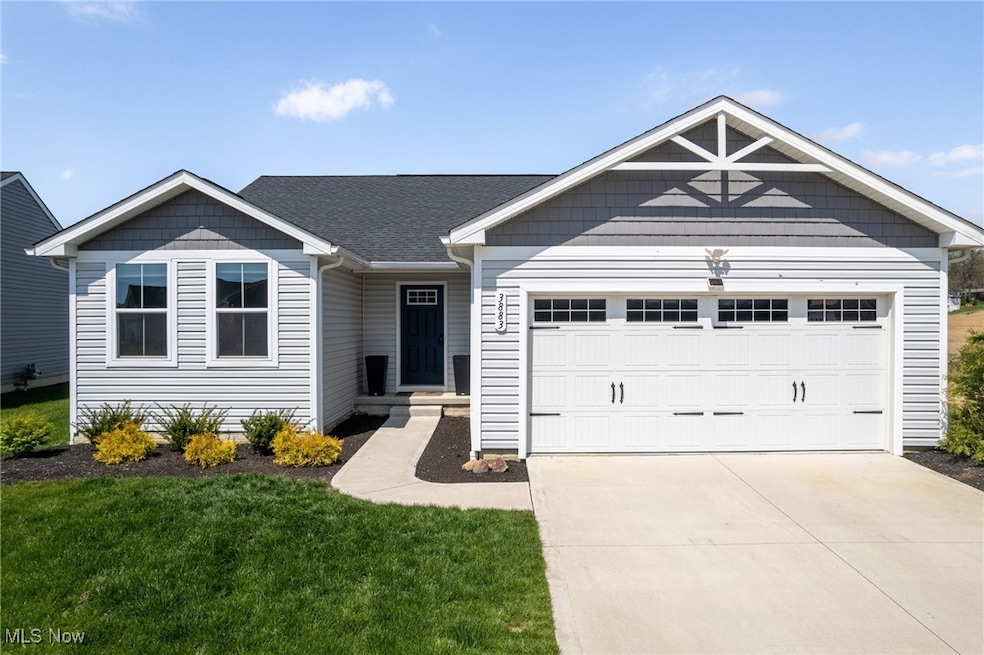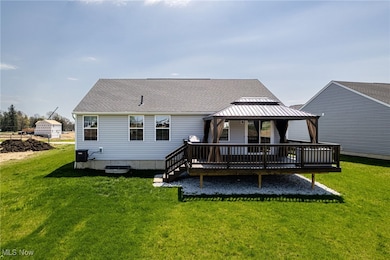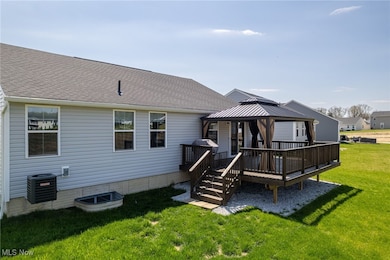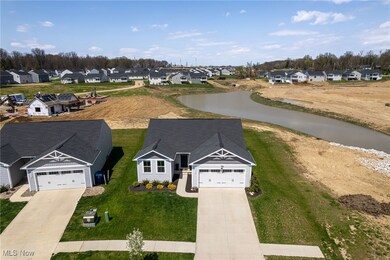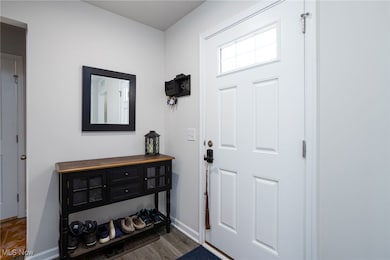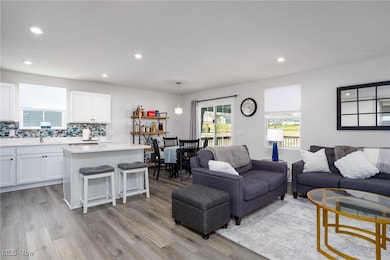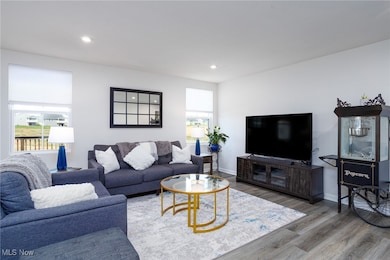
3883 Higgins Dr Norton, OH 44203
Highlights
- In Ground Pool
- Clubhouse
- Breakfast Bar
- Norton Primary Elementary School Rated A-
- 2 Car Attached Garage
- Forced Air Heating and Cooling System
About This Home
As of July 2025Welcome to 3883 Higgins Dr Norton ~ Like new 3-bedroom 2 bath RANCH ready to move in! Most efficient open floorplan. Kitchen upgrades include white cabinetry, tile backsplash, quartz counters, stainless steel appliances, island and pantry. First floor laundry includes washer and dryer. First floor master suite w/ walk-in closet and shower. LVT in kitchen, living room, dining, hall and baths. LED lighting package in living room. Bedrooms carpet and ceiling fan rough-in with light. Basement has potential for future added sq footage with egress window and is plumbed for bath. 16x20 free standing wood deck with 12x14 metal Gazebo w/lights included. Upgraded lighting package and upgraded lot due to location - retention pond on one side, playground, pool and pool house in back. HOA is only $425 per year, includes pool access. 2 car garage w/WIFI controls. Back on the market due to buyers job loss. Don't stress over decisions of a new build-this one is ready for you at 3883 Higgins Dr Norton. Check it out today!
Last Agent to Sell the Property
Keller Williams Chervenic Rlty Brokerage Email: SandyChrisant@kw.com 330-472-1706 License #2002005111 Listed on: 04/23/2025

Home Details
Home Type
- Single Family
Est. Annual Taxes
- $4,268
Year Built
- Built in 2022
HOA Fees
- $35 Monthly HOA Fees
Parking
- 2 Car Attached Garage
- Parking Deck
- Garage Door Opener
Home Design
- Asphalt Roof
- Vinyl Siding
Interior Spaces
- 1,336 Sq Ft Home
- 1-Story Property
Kitchen
- Breakfast Bar
- Range
- Microwave
- Dishwasher
- Disposal
Bedrooms and Bathrooms
- 3 Main Level Bedrooms
- 2 Full Bathrooms
Laundry
- Dryer
- Washer
Unfinished Basement
- Basement Fills Entire Space Under The House
- Sump Pump
Utilities
- Forced Air Heating and Cooling System
- Heating System Uses Gas
Additional Features
- In Ground Pool
- 8,560 Sq Ft Lot
Listing and Financial Details
- Assessor Parcel Number 4609114
Community Details
Overview
- Association fees include common area maintenance, pool(s)
- Brookside Greens Association
- Brookside Greens Ph 1 Subdivision
Amenities
- Common Area
- Clubhouse
Recreation
- Community Pool
Ownership History
Purchase Details
Home Financials for this Owner
Home Financials are based on the most recent Mortgage that was taken out on this home.Purchase Details
Home Financials for this Owner
Home Financials are based on the most recent Mortgage that was taken out on this home.Purchase Details
Similar Homes in Norton, OH
Home Values in the Area
Average Home Value in this Area
Purchase History
| Date | Type | Sale Price | Title Company |
|---|---|---|---|
| Warranty Deed | $325,000 | None Listed On Document | |
| Special Warranty Deed | $302,140 | Nvr Title Agency | |
| Warranty Deed | $54,168 | Nvr Title Agency |
Mortgage History
| Date | Status | Loan Amount | Loan Type |
|---|---|---|---|
| Open | $197,500 | New Conventional | |
| Previous Owner | $60,000 | Credit Line Revolving | |
| Previous Owner | $202,140 | New Conventional |
Property History
| Date | Event | Price | Change | Sq Ft Price |
|---|---|---|---|---|
| 07/29/2025 07/29/25 | Sold | $325,000 | -1.5% | $243 / Sq Ft |
| 06/09/2025 06/09/25 | Pending | -- | -- | -- |
| 05/27/2025 05/27/25 | Price Changed | $329,900 | -2.9% | $247 / Sq Ft |
| 05/11/2025 05/11/25 | For Sale | $339,900 | 0.0% | $254 / Sq Ft |
| 04/29/2025 04/29/25 | Pending | -- | -- | -- |
| 04/23/2025 04/23/25 | For Sale | $339,900 | +12.5% | $254 / Sq Ft |
| 12/16/2022 12/16/22 | Sold | $302,140 | 0.0% | $221 / Sq Ft |
| 08/01/2022 08/01/22 | Pending | -- | -- | -- |
| 07/31/2022 07/31/22 | For Sale | $302,140 | -- | $221 / Sq Ft |
Tax History Compared to Growth
Tax History
| Year | Tax Paid | Tax Assessment Tax Assessment Total Assessment is a certain percentage of the fair market value that is determined by local assessors to be the total taxable value of land and additions on the property. | Land | Improvement |
|---|---|---|---|---|
| 2025 | $4,055 | $501 | $501 | -- |
| 2024 | $4,055 | $501 | $501 | -- |
| 2023 | $4,055 | $501 | $501 | $0 |
| 2022 | $1,051 | $20,626 | $20,626 | $0 |
| 2021 | $25 | $501 | $501 | $0 |
Agents Affiliated with this Home
-
Sandy Chrisant

Seller's Agent in 2025
Sandy Chrisant
Keller Williams Chervenic Rlty
(330) 472-1706
17 in this area
291 Total Sales
-
Joyce Melzer

Buyer's Agent in 2025
Joyce Melzer
Howard Hanna
(330) 461-0978
2 in this area
122 Total Sales
-
Laura Silko

Buyer Co-Listing Agent in 2025
Laura Silko
Howard Hanna
(844) 634-2662
2 in this area
97 Total Sales
-
Karen Richardson

Seller's Agent in 2022
Karen Richardson
Keller Williams Citywide
(440) 220-5599
82 in this area
1,691 Total Sales
Map
Source: MLS Now
MLS Number: 5115948
APN: 46-09114
- 0 Golf Course Dr
- 3720 Strawboard Ave
- Grand Cayman Plan at Brookside Greens - Ranches
- Eden Cay Plan at Brookside Greens - Ranches
- Aruba Bay Plan at Brookside Greens - Ranches
- Grand Bahama Plan at Brookside Greens - Ranches
- 3923 Higgins Dr
- 3657 Belt Line Dr
- 3732 Alumina Dr
- Birch w/ Basement Plan at Brookside Greens - 2-Story
- Hazel w/ Basement Plan at Brookside Greens - 2-Story
- Aspen w/ Basement Plan at Brookside Greens - 2-Story
- Elder w/ Basement Plan at Brookside Greens - 2-Story
- Cedar w/ Basement Plan at Brookside Greens - 2-Story
- 3571 Greenwich Rd
- 3603 Weyrick Dr
- 3695 S Hametown Rd
- 3611 Brookside Dr
- 3512 Fairway Dr
- 3402 Easton Rd
