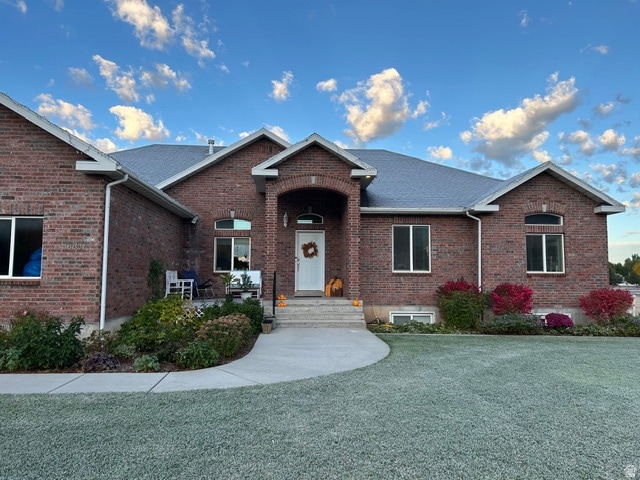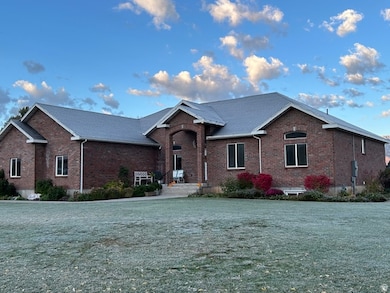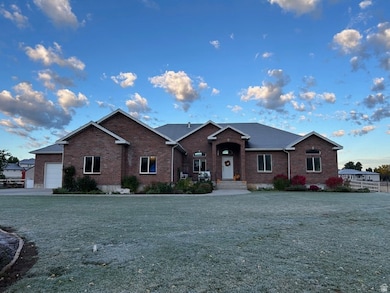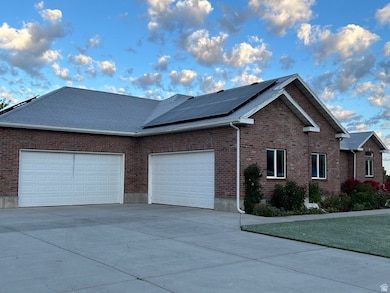Estimated payment $5,379/month
Highlights
- Barn
- Solar Power System
- Fruit Trees
- Heritage School Rated A-
- 1.47 Acre Lot
- Mountain View
About This Home
*** Instant equity Appraised for $1,150,000 see attachments**** Beautiful sweeping views of both the Bear River and Wellsville Mountains, this all-brick estate offers nearly 4,000 sq ft of beautifully finished living space - plus a lifestyle that's equal parts serene and self-sustaining. Inside, you'll find three spacious bedrooms on the main floor, two more in the finished basement, and a sixth room ready for future expansion. With 3.5 bathrooms, including double vanities in the master with walk in closet, comfort and convenience abound. The kitchen is a warm, inviting centerpiece featuring knotty pine cabinetry, marble countertops, good sized pantry, tile flooring, and a 9-foot ceiling with a service bar that seats three. The vaulted ceilings in the front room give a spacious elegant feeling. The sound system enhances movie viewing without going to the theater. Each bedroom has built in closet organization. With circulating hot water the upstairs has instant hot water at each faucet including the showers. The boiler system enables you to control the temperature downstairs separate from upstairs. Step outside to your own 1.47-acre family farm, complete with a 720 sq ft barn (with loft), a massive 20' x 60' greenhouse with barn-style doors, and a patio deck perfect for summer dining and entertaining under the sunset skies. A 24-panel solar electric system keeps energy costs low while supporting sustainable living. The four-car garage offers ample space for vehicles, toys, and tools - all while enjoying the peace and privacy of country living just minutes from town.
Listing Agent
Scott Kemp
BANGERTER REAL ESTATE, LLC License #6581331 Listed on: 11/07/2025
Home Details
Home Type
- Single Family
Est. Annual Taxes
- $4,405
Year Built
- Built in 2011
Lot Details
- 1.47 Acre Lot
- Cul-De-Sac
- Partially Fenced Property
- Landscaped
- Fruit Trees
- Vegetable Garden
- Property is zoned Single-Family, Agricultural
Parking
- 4 Car Attached Garage
- 3 Open Parking Spaces
Home Design
- Rambler Architecture
- Brick Exterior Construction
- Asphalt Roof
Interior Spaces
- 4,026 Sq Ft Home
- 2-Story Property
- Wet Bar
- Vaulted Ceiling
- 1 Fireplace
- Blinds
- Sliding Doors
- Mountain Views
Kitchen
- Granite Countertops
- Disposal
- Instant Hot Water
Flooring
- Wood
- Carpet
- Tile
Bedrooms and Bathrooms
- 5 Bedrooms | 3 Main Level Bedrooms
- Walk-In Closet
Laundry
- Dryer
- Washer
Basement
- Walk-Out Basement
- Basement Fills Entire Space Under The House
- Exterior Basement Entry
Eco-Friendly Details
- Solar Power System
- Solar owned by seller
- Heating system powered by active solar
- Sprinkler System
Schools
- Nibley Elementary School
- Spring Creek Middle School
- Ridgeline High School
Farming
- Barn
Utilities
- Central Heating and Cooling System
- Heat Pump System
- Natural Gas Connected
Community Details
- No Home Owners Association
- Brook Hollow Subdivision
Listing and Financial Details
- Exclusions: Refrigerator
- Assessor Parcel Number 03-043-0065
Map
Home Values in the Area
Average Home Value in this Area
Tax History
| Year | Tax Paid | Tax Assessment Tax Assessment Total Assessment is a certain percentage of the fair market value that is determined by local assessors to be the total taxable value of land and additions on the property. | Land | Improvement |
|---|---|---|---|---|
| 2025 | $4,406 | $583,975 | $0 | $0 |
| 2024 | $4,692 | $583,975 | $0 | $0 |
| 2023 | $4,217 | $491,475 | $0 | $0 |
| 2022 | $4,390 | $491,475 | $0 | $0 |
| 2021 | $3,282 | $541,746 | $180,250 | $361,496 |
| 2020 | $3,162 | $494,595 | $180,250 | $314,345 |
| 2019 | $3,317 | $494,594 | $180,250 | $314,344 |
| 2018 | $2,805 | $408,865 | $128,200 | $280,665 |
| 2017 | $2,823 | $230,215 | $0 | $0 |
| 2016 | $2,854 | $220,370 | $0 | $0 |
| 2015 | $2,715 | $220,370 | $0 | $0 |
| 2014 | $2,653 | $220,370 | $0 | $0 |
| 2013 | -- | $180,090 | $0 | $0 |
Property History
| Date | Event | Price | List to Sale | Price per Sq Ft |
|---|---|---|---|---|
| 01/31/2026 01/31/26 | Price Changed | $965,100 | 0.0% | $240 / Sq Ft |
| 01/27/2026 01/27/26 | Price Changed | $965,000 | -2.5% | $240 / Sq Ft |
| 01/17/2026 01/17/26 | Price Changed | $989,500 | -0.5% | $246 / Sq Ft |
| 01/05/2026 01/05/26 | Price Changed | $994,500 | 0.0% | $247 / Sq Ft |
| 12/28/2025 12/28/25 | Price Changed | $994,700 | -0.1% | $247 / Sq Ft |
| 12/17/2025 12/17/25 | Price Changed | $995,700 | 0.0% | $247 / Sq Ft |
| 12/01/2025 12/01/25 | Price Changed | $995,800 | 0.0% | $247 / Sq Ft |
| 11/26/2025 11/26/25 | Price Changed | $995,900 | 0.0% | $247 / Sq Ft |
| 11/12/2025 11/12/25 | Price Changed | $996,000 | +0.1% | $247 / Sq Ft |
| 11/08/2025 11/08/25 | Price Changed | $995,000 | -13.5% | $247 / Sq Ft |
| 11/07/2025 11/07/25 | For Sale | $1,150,000 | -- | $286 / Sq Ft |
Purchase History
| Date | Type | Sale Price | Title Company |
|---|---|---|---|
| Warranty Deed | -- | Meridian Title Company |
Mortgage History
| Date | Status | Loan Amount | Loan Type |
|---|---|---|---|
| Open | $225,000 | New Conventional |
Source: UtahRealEstate.com
MLS Number: 2121795
APN: 03-043-0065
- 4009 S Cottonwoods Ct
- 3923 Hillside Dr
- 396 W 3650 S
- 324 W 3400 S Unit 7
- 278 W 3400 S Unit 10
- 294 W 3400 S Unit 9
- 308 W 3400 S Unit 8
- 338 W 3400 S Unit 6
- 698 E 730 N
- 174 W 3175 S Unit 620
- 505 W 3500 S
- 178 W 3175 S
- 645 N 600 E
- 268 W 3400 S Unit 5
- 186 W 3175 S
- 186 W 3175 S Unit 617
- 185 W 3175 S Unit 626
- 187 W 3175 S Unit 627
- 189 W 3175 S Unit 628
- 191 W 3175 S Unit U629






