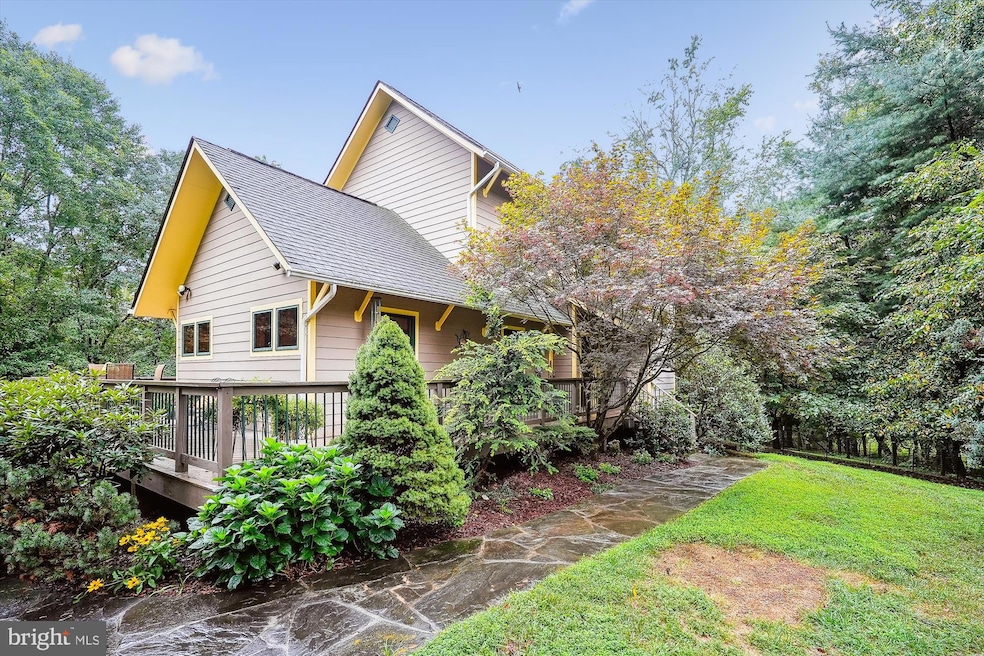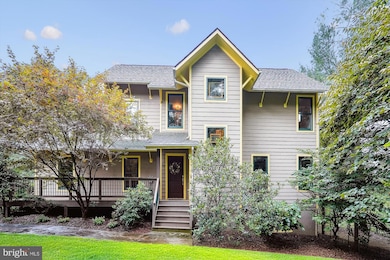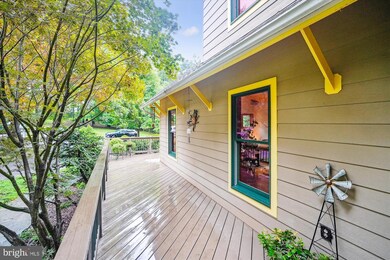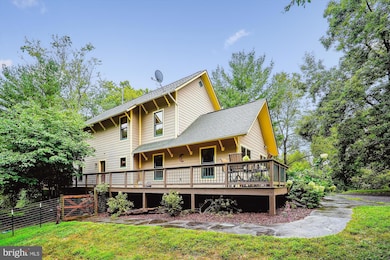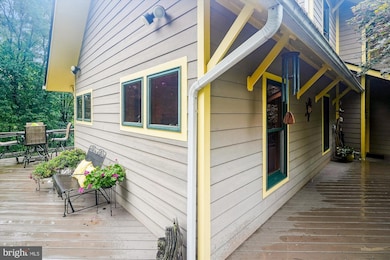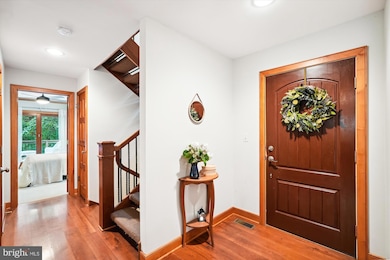
38830 Old Wheatland Rd Waterford, VA 20197
Highlights
- View of Trees or Woods
- Open Floorplan
- Deck
- Waterford Elementary School Rated A-
- Colonial Architecture
- Private Lot
About This Home
As of August 2025Best of Both Worlds! The benefits and privacy of a Waterford home, approximately one half mile from Route 9, and minutes from all the shopping, dining & entertainment Leesburg has to offer. GPS not reliable, text Listing Agent for driving directions. This custom-built, one of a kind home boasts quality materials and sustainability throughout with hardwood floors, wood doors, and wood window trim, along with a custom wood kitchen countertop, U-Shaped custom wood bar complete with glass-paneled cabinetry, and two banks of custom-built bookcases. Energy consciousness was front and center in the design which includes energy efficient geothermal HVAC system, upgraded windows and durable exterior Hardie Plank along with extended eaves to protect the house and wrap around deck from wind and rain. Limitless opportunities to enjoy the private setting of green space and tree lines from the 150 foot long deck system, stone patio or several level yard areas located on the manicured 10 acre lot providing a serene and enjoyable natural setting. Interior features include a vaulted Great Room with pine ceiling & built-in entertainment center, spacious wood breakfast bar, main level primary bedroom & bathroom and main level laundry room. Bonus room on upper level for home office, play room, school room or yoga/meditation retreat. Fresh paint throughout, new carpet in bedrooms. The Lower Level is substantially complete with Custom Bar, Built-In Bookcases & Entertainment Center, awaiting your finishing touches on wall decor and trim work. The property on which the house is located has not been available to purchase for almost 50 years, a rare opportunity to purchase a Loudoun County gem.
Last Agent to Sell the Property
Coldwell Banker Realty License #0225058254 Listed on: 08/09/2024

Home Details
Home Type
- Single Family
Est. Annual Taxes
- $6,066
Year Built
- Built in 2006
Lot Details
- 10 Acre Lot
- Rural Setting
- Partially Fenced Property
- Landscaped
- Private Lot
- Partially Wooded Lot
- Backs to Trees or Woods
- Marsh on Lot
- Back, Front, and Side Yard
- Property is in very good condition
- Property is zoned AR1
Home Design
- Colonial Architecture
- Shingle Roof
- Concrete Perimeter Foundation
- HardiePlank Type
Interior Spaces
- Property has 3 Levels
- Open Floorplan
- Built-In Features
- Bar
- Wood Ceilings
- Cathedral Ceiling
- Ceiling Fan
- Recessed Lighting
- Non-Functioning Fireplace
- Brick Fireplace
- Great Room
- Family Room Off Kitchen
- Combination Dining and Living Room
- Den
- Recreation Room
- Views of Woods
Kitchen
- Built-In Oven
- Down Draft Cooktop
- Microwave
- Dishwasher
- Stainless Steel Appliances
- Upgraded Countertops
Flooring
- Wood
- Carpet
- Luxury Vinyl Plank Tile
Bedrooms and Bathrooms
- En-Suite Primary Bedroom
- En-Suite Bathroom
- Bathtub with Shower
Laundry
- Laundry Room
- Laundry on main level
- Dryer
- Washer
Partially Finished Basement
- Walk-Out Basement
- Basement Fills Entire Space Under The House
Parking
- 10 Parking Spaces
- 10 Driveway Spaces
- Circular Driveway
- Gravel Driveway
Outdoor Features
- Deck
- Patio
- Wrap Around Porch
Utilities
- Central Air
- Back Up Electric Heat Pump System
- Geothermal Heating and Cooling
- Well
- Electric Water Heater
- Septic Equal To The Number Of Bedrooms
Community Details
- No Home Owners Association
- Virts Subdivision
Listing and Financial Details
- Assessor Parcel Number 413407978000
Ownership History
Purchase Details
Home Financials for this Owner
Home Financials are based on the most recent Mortgage that was taken out on this home.Similar Homes in Waterford, VA
Home Values in the Area
Average Home Value in this Area
Purchase History
| Date | Type | Sale Price | Title Company |
|---|---|---|---|
| Deed | $849,900 | First American Title |
Mortgage History
| Date | Status | Loan Amount | Loan Type |
|---|---|---|---|
| Open | $679,920 | New Conventional |
Property History
| Date | Event | Price | Change | Sq Ft Price |
|---|---|---|---|---|
| 08/29/2025 08/29/25 | Sold | $890,000 | +1.7% | $315 / Sq Ft |
| 08/09/2025 08/09/25 | Pending | -- | -- | -- |
| 08/08/2025 08/08/25 | For Sale | $875,000 | +3.0% | $310 / Sq Ft |
| 11/20/2024 11/20/24 | Sold | $849,900 | 0.0% | $264 / Sq Ft |
| 10/20/2024 10/20/24 | Pending | -- | -- | -- |
| 10/17/2024 10/17/24 | Price Changed | $849,900 | -5.6% | $264 / Sq Ft |
| 09/19/2024 09/19/24 | Price Changed | $899,900 | -2.7% | $280 / Sq Ft |
| 09/09/2024 09/09/24 | Price Changed | $924,900 | -5.1% | $287 / Sq Ft |
| 08/09/2024 08/09/24 | For Sale | $974,900 | -- | $303 / Sq Ft |
Tax History Compared to Growth
Tax History
| Year | Tax Paid | Tax Assessment Tax Assessment Total Assessment is a certain percentage of the fair market value that is determined by local assessors to be the total taxable value of land and additions on the property. | Land | Improvement |
|---|---|---|---|---|
| 2025 | $6,253 | $776,740 | $249,320 | $527,420 |
| 2024 | $6,067 | $701,370 | $264,800 | $436,570 |
| 2023 | $5,642 | $644,790 | $230,570 | $414,220 |
| 2022 | $4,876 | $547,880 | $163,300 | $384,580 |
| 2021 | $4,503 | $524,250 | $189,800 | $334,450 |
| 2020 | $4,416 | $490,480 | $189,700 | $300,780 |
| 2019 | $4,307 | $476,530 | $189,700 | $286,830 |
| 2018 | $4,357 | $466,190 | $189,700 | $276,490 |
| 2017 | $4,454 | $460,850 | $189,700 | $271,150 |
| 2016 | $4,537 | $396,280 | $0 | $0 |
| 2015 | $4,643 | $409,100 | $125,010 | $284,090 |
| 2014 | $4,634 | $401,200 | $93,590 | $307,610 |
Agents Affiliated with this Home
-
Leigh Anne Monk

Seller's Agent in 2025
Leigh Anne Monk
Real Broker, LLC
(703) 963-2394
72 Total Sales
-
Clark Smith

Buyer's Agent in 2025
Clark Smith
RE/MAX
(703) 626-6445
89 Total Sales
-
Leona Nutter
L
Seller's Agent in 2024
Leona Nutter
Coldwell Banker (NRT-Southeast-MidAtlantic)
(703) 727-4452
6 Total Sales
-
Marielle Nijdam-van der Burgh

Seller Co-Listing Agent in 2024
Marielle Nijdam-van der Burgh
Samson Properties
(703) 298-8576
13 Total Sales
Map
Source: Bright MLS
MLS Number: VALO2074160
APN: 413-40-7978
- 15061 Lynnford Ct
- 15019 Lynnford Ct
- 15054 Omega Ct
- 14914 Mogul Ct
- Timberneck III Plan at Glenmore Farm
- Belmont II Plan at Glenmore Farm
- Belmont + Plan at Glenmore Farm
- 38875 Silver King Cir
- 14864 Huber Place
- 38906 Rumely Way
- 14735 Huber Place
- 14707 Farmall Ct
- 15700 Trapshire Ct
- 15724 Trapshire Ct
- 0 Audrey Jean Dr Unit VALO2076702
- 16020 Ct
- 39260 Charles Town Pike
- 15731 Elsie Virginia Place
- Lot 37 Glenmore Ln
- TBD (Lot 152) Pinehurst Dr
