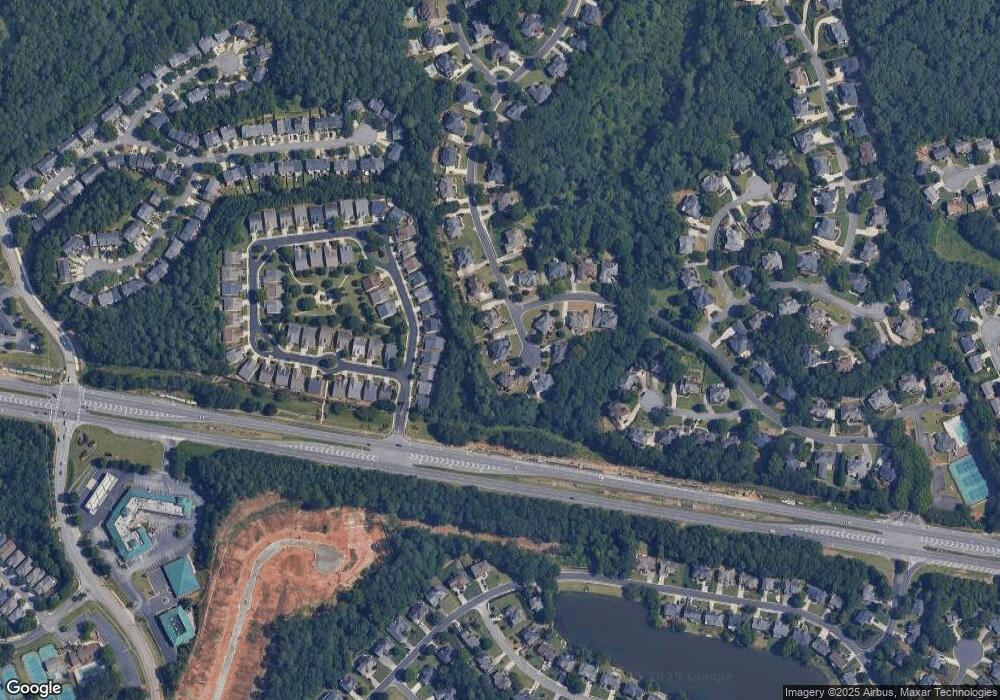3884 Bennigan Ln Unit 3 Duluth, GA 30097
Estimated Value: $715,000 - $814,000
5
Beds
4
Baths
3,174
Sq Ft
$241/Sq Ft
Est. Value
About This Home
This home is located at 3884 Bennigan Ln Unit 3, Duluth, GA 30097 and is currently estimated at $765,765, approximately $241 per square foot. 3884 Bennigan Ln Unit 3 is a home located in Gwinnett County with nearby schools including Chattahoochee Elementary School, Coleman Middle School, and Duluth High School.
Ownership History
Date
Name
Owned For
Owner Type
Purchase Details
Closed on
Feb 27, 2017
Sold by
Garrison Cynthia Johnson
Bought by
Garrison Cynthia Johnson and Garrison Glenn Steven
Current Estimated Value
Purchase Details
Closed on
Feb 8, 1999
Sold by
John Willis Homes Inc
Bought by
Garrison Cynthia J
Home Financials for this Owner
Home Financials are based on the most recent Mortgage that was taken out on this home.
Original Mortgage
$180,000
Interest Rate
6.79%
Mortgage Type
New Conventional
Create a Home Valuation Report for This Property
The Home Valuation Report is an in-depth analysis detailing your home's value as well as a comparison with similar homes in the area
Home Values in the Area
Average Home Value in this Area
Purchase History
| Date | Buyer | Sale Price | Title Company |
|---|---|---|---|
| Garrison Cynthia Johnson | -- | -- | |
| Garrison Cynthia J | $324,900 | -- | |
| John Willis Homes Inc | -- | -- |
Source: Public Records
Mortgage History
| Date | Status | Borrower | Loan Amount |
|---|---|---|---|
| Previous Owner | John Willis Homes Inc | $180,000 |
Source: Public Records
Tax History Compared to Growth
Tax History
| Year | Tax Paid | Tax Assessment Tax Assessment Total Assessment is a certain percentage of the fair market value that is determined by local assessors to be the total taxable value of land and additions on the property. | Land | Improvement |
|---|---|---|---|---|
| 2025 | $1,431 | $312,840 | $43,880 | $268,960 |
| 2024 | $1,356 | $255,600 | $48,000 | $207,600 |
| 2023 | $1,356 | $255,600 | $48,000 | $207,600 |
| 2022 | $1,356 | $227,040 | $38,000 | $189,040 |
| 2021 | $1,356 | $179,280 | $36,000 | $143,280 |
| 2020 | $1,356 | $179,280 | $36,000 | $143,280 |
| 2019 | $2,495 | $170,040 | $32,000 | $138,040 |
| 2018 | $1,345 | $156,720 | $30,000 | $126,720 |
| 2016 | $4,065 | $138,240 | $30,000 | $108,240 |
| 2015 | $4,354 | $116,360 | $24,800 | $91,560 |
| 2014 | -- | $116,360 | $24,800 | $91,560 |
Source: Public Records
Map
Nearby Homes
- 4245 Prince Charles Dr
- 4220 Cavalier Way
- 4200 Cavalier Way
- 4170 Cavalier Way
- 4005 Spring Cove Dr
- The Smithwood Plan at Riversong
- The Pinewood Plan at Riversong
- 4160 Cavalier Way
- 2301 Castlemaine Dr
- 4105 Cavalier Way
- 3955 Longlake Dr
- 4074 Spring Cove Dr
- 4085 Spring Cove Dr
- 2533 Summit Cove Dr
- 2553 Summit Cove Dr Unit 130
- 4180 Cavalier Way
- 2469 Valley Cove Dr
- 4020 Balleycastle Ln
- 3894 Bennigan Ln
- 3874 Bennigan Ln Unit 3
- 3945 Prince Charles Dr Unit 1
- 3935 Prince Charles Dr Unit 1
- 3889 Bennigan Ln Unit 3
- 3889 Bennigan Ln Unit 18
- 3955 Prince Charles Dr
- 3869 Bennigan Ln Unit 3
- 3904 Bennigan Ln
- 3925 Prince Charles Dr
- 3965 Prince Charles Dr
- 3879 Bennigan Ln
- 3909 Bennigan Ln Unit 3
- 3915 Prince Charles Dr
- 3975 Prince Charles Dr
- 2221 Castlemaine Dr Unit 3
- 3905 Prince Charles Dr
- 3914 Bennigan Ln Unit 3
- 3985 Prince Charles Dr
- 4280 Prince Charles Dr
