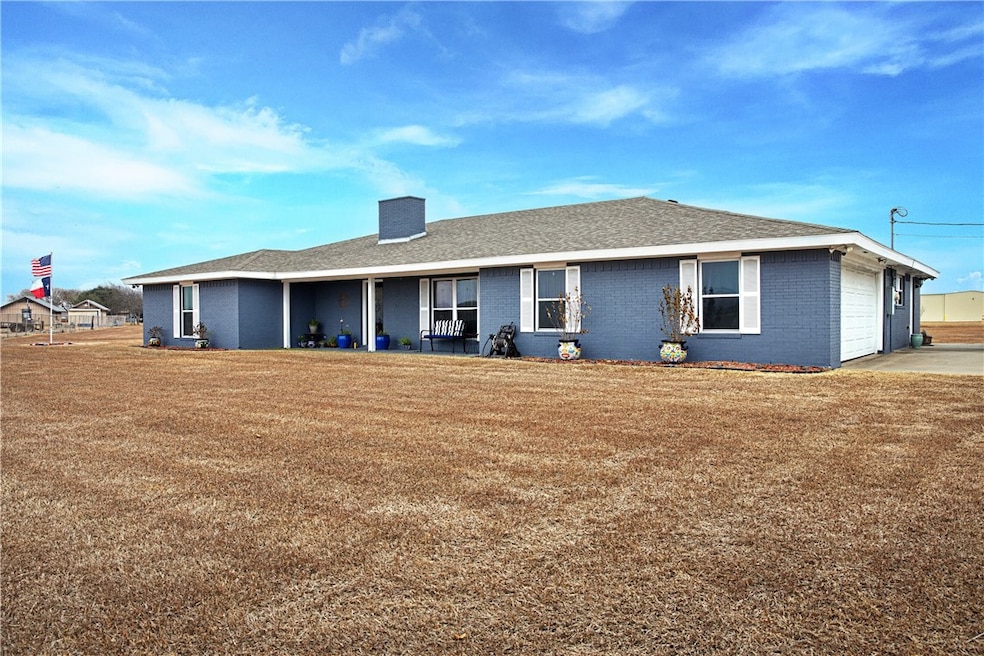3884 Floerke Rd Portland, TX 78374
Estimated payment $4,122/month
Highlights
- 2.49 Acre Lot
- Mud Room
- Home Office
- Open Floorplan
- No HOA
- Covered Patio or Porch
About This Home
This stunning 4-bedroom, 3-bath home on 2.5 acres is completely renovated and move-in ready! This beautiful home was completely taken down to the studs and thoughtfully updated with modern finishes throughout. The open layout seamlessly blends comfort and style, perfect for gatherings and entertaining. The kitchen boasts a huge island, providing plenty of prep space and a perfect spot for casual meals or socializing. The split-bedroom design ensures privacy, the bedrooms offering flexibility for guests or a home office. A thoughtfully designed mudroom includes a convenient dog bath station, ideal for pet owners. Whether you're coming in from the outdoors or just need extra storage space, this area adds both function and practicality to your home. The large 2.5-acre lot provides endless possibilities for outdoor activities, gardening, or just enjoying the tranquility of country living, all while being just minutes away from local amenities. Don’t miss your chance to own this beautifully updated home—schedule your tour today! You won't be disappointed!
Home Details
Home Type
- Single Family
Est. Annual Taxes
- $3,511
Year Built
- Built in 1984
Parking
- 2 Car Garage
- Carport
- Off-Street Parking
Home Design
- Brick Exterior Construction
- Slab Foundation
- Shingle Roof
Interior Spaces
- 2,706 Sq Ft Home
- 1-Story Property
- Open Floorplan
- Wood Burning Fireplace
- Mud Room
- Home Office
- Ceramic Tile Flooring
- Fire and Smoke Detector
- Washer and Dryer Hookup
Kitchen
- Electric Cooktop
- Range Hood
- Kitchen Island
- Disposal
Bedrooms and Bathrooms
- 4 Bedrooms
- Split Bedroom Floorplan
- 3 Full Bathrooms
Schools
- Wcandrews Elementary School
- Gregory Portland Middle School
- Gregory Portland High School
Utilities
- Central Heating and Cooling System
- Septic System
Additional Features
- Covered Patio or Porch
- 2.49 Acre Lot
Community Details
- No Home Owners Association
- Gregory Paul Sub Cfp Co Subdivision
Listing and Financial Details
- Legal Lot and Block 10 / 92
Map
Home Values in the Area
Average Home Value in this Area
Tax History
| Year | Tax Paid | Tax Assessment Tax Assessment Total Assessment is a certain percentage of the fair market value that is determined by local assessors to be the total taxable value of land and additions on the property. | Land | Improvement |
|---|---|---|---|---|
| 2025 | $3,511 | $390,320 | -- | -- |
| 2024 | $3,511 | $354,836 | -- | -- |
| 2023 | $3,511 | $322,578 | $0 | $0 |
| 2022 | $6,949 | $322,804 | $162,044 | $160,760 |
| 2021 | $6,453 | $338,880 | $162,044 | $176,836 |
| 2020 | $4,921 | $242,358 | $162,044 | $80,314 |
| 2019 | $6,266 | $242,358 | $162,044 | $80,314 |
| 2017 | $4,351 | $213,894 | $49,200 | $164,694 |
| 2016 | $3,955 | $218,200 | $49,200 | $169,000 |
| 2015 | $735 | $145,778 | $49,200 | $152,342 |
| 2013 | $735 | $122,915 | $6,275 | $116,640 |
Property History
| Date | Event | Price | Change | Sq Ft Price |
|---|---|---|---|---|
| 05/02/2025 05/02/25 | Price Changed | $725,000 | -3.3% | $268 / Sq Ft |
| 01/29/2025 01/29/25 | For Sale | $750,000 | -- | $277 / Sq Ft |
Purchase History
| Date | Type | Sale Price | Title Company |
|---|---|---|---|
| Warranty Deed | -- | None Available | |
| Warranty Deed | -- | None Available |
Source: South Texas MLS
MLS Number: 453723
APN: 43690
- 1218 Poseidon Dr
- 1216 Poseidon Dr
- 1206 Poseidon Dr
- 1204 Poseidon Dr
- 1205 Poseidon Dr
- 1203 Poseidon Dr
- 1207 Poseidon Dr
- 1307 Hera Dr
- 1303 Hera Dr
- 1309 Hera Dr
- Beckman Plan at David Estates - Watermill Collection
- Carmel Plan at David Estates - Coastline Collection
- Jagger Plan at David Estates - Classic Collection
- Santana Plan at David Estates - Classic Collection
- Navarre Plan at David Estates - Coastline Collection
- Springsteen Plan at David Estates - Classic Collection
- Elton Plan at David Estates - Classic Collection
- Newlin Plan at David Estates - Watermill Collection
- Hendrix Plan at David Estates - Classic Collection
- Siesta Plan at David Estates - Coastline Collection
- 1090 Lang Rd
- 2104 Westwood Dr
- 1905 Oak Ridge Dr
- 1810 Marlin Dr
- 2112 Memorial Pkwy
- 1728 Denver St
- 125 Walker Ave
- 116 Allen Dr
- 200-204 Walker Ave
- 4100 Wildcat Dr
- 1021 Espana Dr
- 1608 Austin St
- 1506 Briar St
- 1408 Moore Ave Unit B
- 1404 Moore Ave
- 1201 Moore Ave
- 134 Daniel Moore St
- 177 Northshore Blvd
- 544 Olympic Dr
- 101 Terlingua Dr







