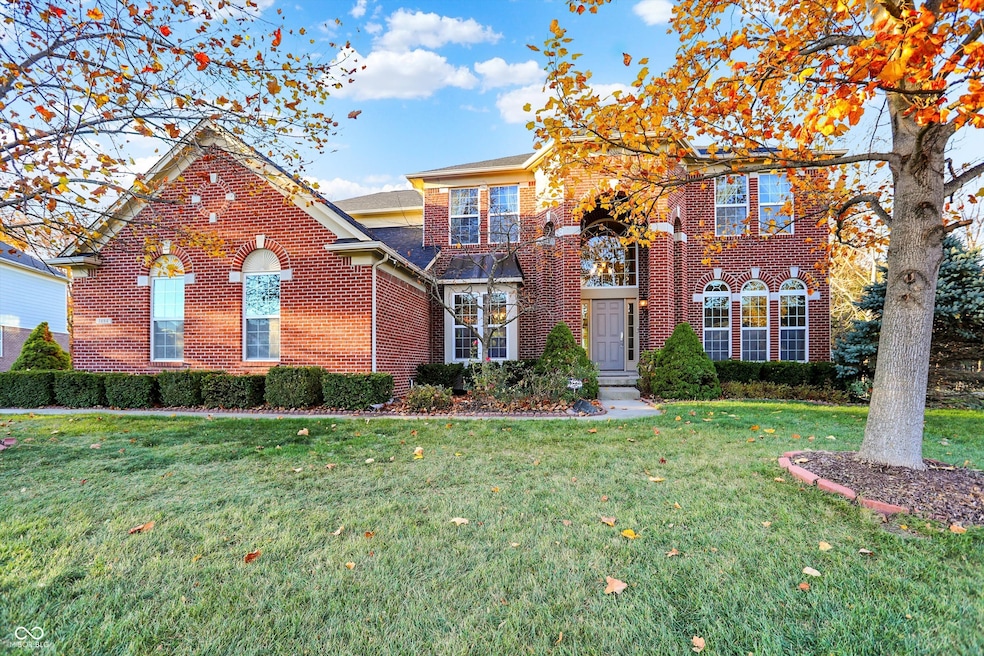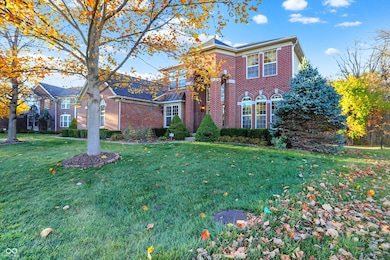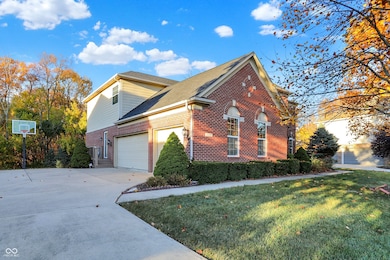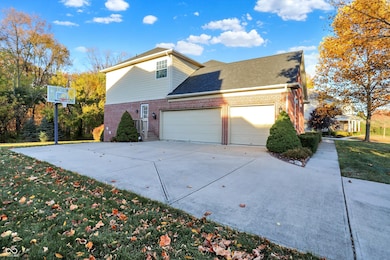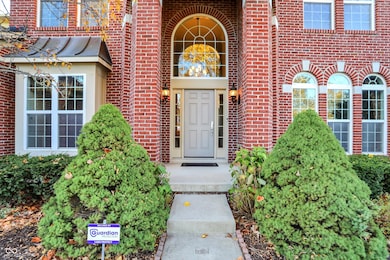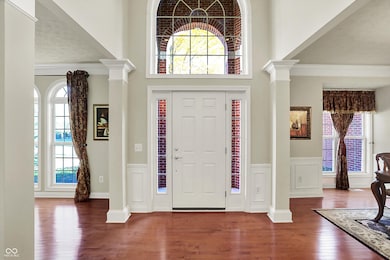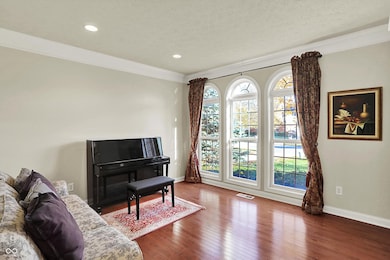3884 Long Ridge Blvd Carmel, IN 46074
West Carmel NeighborhoodEstimated payment $5,146/month
Highlights
- View of Trees or Woods
- Mature Trees
- Wood Flooring
- College Wood Elementary School Rated A+
- Vaulted Ceiling
- Walk-In Pantry
About This Home
Welcome to this beautifully maintained one-owner home in highly sought-after Long Ridge Estates. Situated on one of THE BEST lots in the neighborhood, this 4 bed/4.5 bath home backs to mature woods for privacy and serene natural views. Inside, you'll find solid hardwoods throughout the main level, elegant crown molding, a two-story entry, and a striking two-story great room with a gas fireplace and wall of windows overlooking the wooded setting. The kitchen offers granite countertops, a center island, stainless steel appliances, double oven, 42" cabinets, butler's pantry, and walk-in pantry. The main level also features a formal dining room with wainscoting and a charming bump-out window, a cozy living room, and a private office with French doors. Upstairs, the primary suite is a true retreat with vaulted ceilings, a spa-like bath, and a spacious walk-in closet. Two additional bedrooms share a Jack-and-Jill bath, while the fourth bedroom enjoys its own en-suite bath. The full finished basement offers 9' ceilings, a full bath, and generous space for a home theater, gym, and entertaining. Enjoy peaceful outdoor living on the maintenance-free composite deck, perfect for gatherings or quiet mornings surrounded by nature. BRAND NEW ROOF! New battery backup sump pumps (2024) and New water softener (2021). Residents of Long Ridge Estates enjoy fantastic community amenities, including a pool, playground, basketball and tennis courts, along with access to top-rated Carmel Schools.
Home Details
Home Type
- Single Family
Est. Annual Taxes
- $7,446
Year Built
- Built in 2007
Lot Details
- 0.41 Acre Lot
- Sprinkler System
- Mature Trees
- Wooded Lot
HOA Fees
- $82 Monthly HOA Fees
Parking
- 3 Car Attached Garage
- Garage Door Opener
Home Design
- Brick Exterior Construction
- Cement Siding
- Concrete Perimeter Foundation
Interior Spaces
- 2-Story Property
- Woodwork
- Crown Molding
- Vaulted Ceiling
- Gas Log Fireplace
- Entrance Foyer
- Great Room with Fireplace
- Views of Woods
- Attic Access Panel
Kitchen
- Breakfast Bar
- Walk-In Pantry
- Double Oven
- Electric Cooktop
- Microwave
- Dishwasher
- Disposal
Flooring
- Wood
- Carpet
- Ceramic Tile
Bedrooms and Bathrooms
- 4 Bedrooms
- Walk-In Closet
Laundry
- Laundry Room
- Laundry on main level
Finished Basement
- Basement Fills Entire Space Under The House
- 9 Foot Basement Ceiling Height
- Sump Pump with Backup
- Basement Window Egress
Home Security
- Radon Detector
- Fire and Smoke Detector
Schools
- College Wood Elementary School
- Creekside Middle School
- Carmel High School
Utilities
- Forced Air Heating and Cooling System
- Gas Water Heater
Community Details
- Association fees include clubhouse, insurance, maintenance, parkplayground, management, snow removal, tennis court(s)
- Association Phone (317) 207-4281
- Long Ridge Estates Subdivision
- Property managed by M Group Mgmt
- The community has rules related to covenants, conditions, and restrictions
Listing and Financial Details
- Tax Lot 53
- Assessor Parcel Number 290919001053000018
Map
Home Values in the Area
Average Home Value in this Area
Tax History
| Year | Tax Paid | Tax Assessment Tax Assessment Total Assessment is a certain percentage of the fair market value that is determined by local assessors to be the total taxable value of land and additions on the property. | Land | Improvement |
|---|---|---|---|---|
| 2024 | $7,447 | $721,000 | $168,500 | $552,500 |
| 2023 | $7,512 | $661,400 | $108,100 | $553,300 |
| 2022 | $6,620 | $578,700 | $108,100 | $470,600 |
| 2021 | $5,441 | $480,400 | $108,100 | $372,300 |
| 2020 | $5,216 | $461,400 | $108,100 | $353,300 |
| 2019 | $5,031 | $445,200 | $108,100 | $337,100 |
| 2018 | $4,983 | $449,000 | $108,100 | $340,900 |
| 2017 | $5,038 | $448,100 | $108,100 | $340,000 |
| 2016 | $4,978 | $455,600 | $108,100 | $347,500 |
| 2014 | $4,762 | $436,000 | $108,100 | $327,900 |
| 2013 | $4,762 | $432,400 | $108,100 | $324,300 |
Property History
| Date | Event | Price | List to Sale | Price per Sq Ft |
|---|---|---|---|---|
| 11/13/2025 11/13/25 | For Sale | $843,000 | -- | $155 / Sq Ft |
Purchase History
| Date | Type | Sale Price | Title Company |
|---|---|---|---|
| Quit Claim Deed | -- | None Listed On Document | |
| Quit Claim Deed | -- | None Listed On Document | |
| Warranty Deed | -- | Ltic | |
| Warranty Deed | -- | None Available |
Mortgage History
| Date | Status | Loan Amount | Loan Type |
|---|---|---|---|
| Previous Owner | $393,160 | Purchase Money Mortgage |
Source: MIBOR Broker Listing Cooperative®
MLS Number: 22072685
APN: 29-09-19-001-053.000-018
- 3610 Tara Ct
- 3550 Burlingame Blvd
- 13429 Boxelder Ct
- 3433 Modesto Ln
- 3528 Cardinal Way
- 14279 Overbrook Dr
- 3463 Windy Knoll Ln
- 13447 Cuppertino Ln
- 3937 Bear Creek Way
- 3924 Bear Creek Way
- 13438 Sedgwick Ln
- 13260 Bellshire Ln
- 4295 Riverbirch Run
- 14404 Trahan Dr
- 2738 Barbano Ct
- 12888 Copper Run Blvd
- 4076 Wild Wood Ct
- 2569 Dawn Ridge Dr
- 11850 Arborhill Dr
- 11552 Willow Bend Dr
- 3783 Earhart Dr
- 14453 Shrawley Ct
- 14359 Saint Clair Ln
- 19441 Beruna Way
- 2577 Filson St
- 12347 Daugherty Dr
- 12880 University Crescent
- 12860 University Crescent Unit 3A
- 12938 University Crescent Unit 2B
- 12938 University Crescent Unit 1A
- 10947 Belgian Ln
- 12752 Apsley Ln
- 12922 Ives Way
- 14576 Pomona Ln
- 2025 Broughton St
- 11926 Kelso Dr Unit 2
- 11705 Chant Ln Unit 7
- 11723 Chant Ln Unit 6
- 14227 Autumn Woods Dr
- 11715 Anton Dr Unit 2
