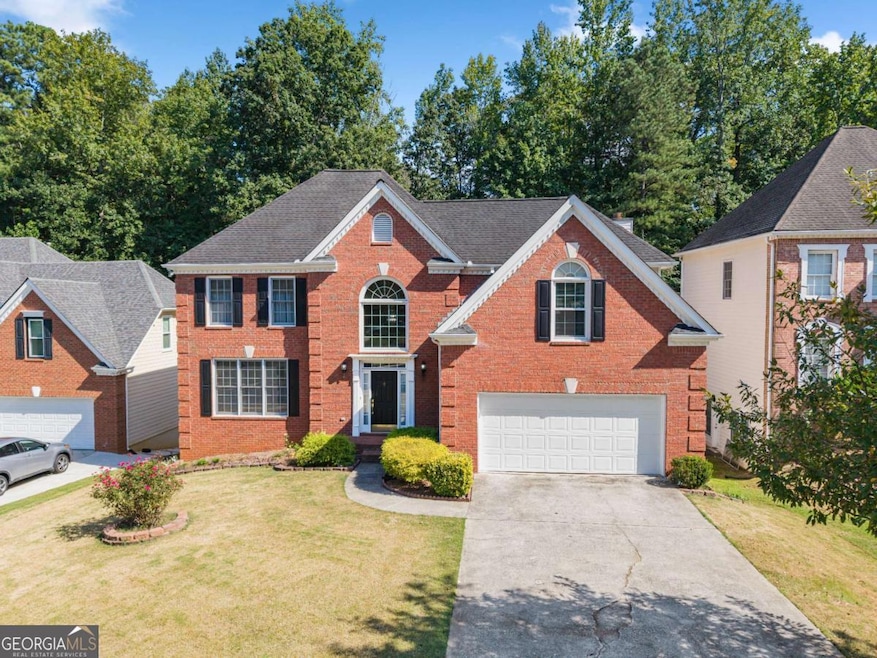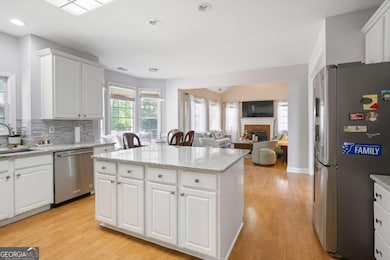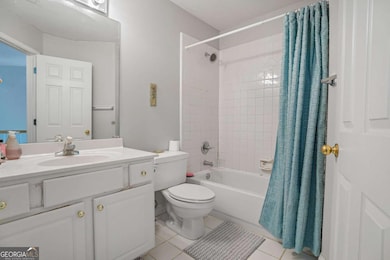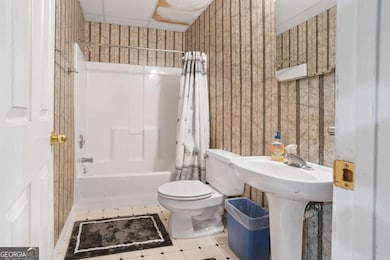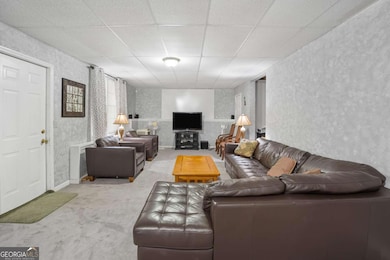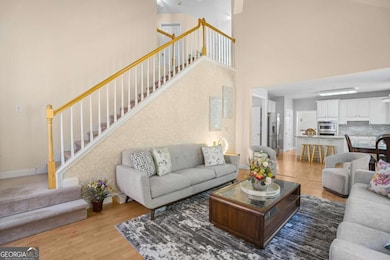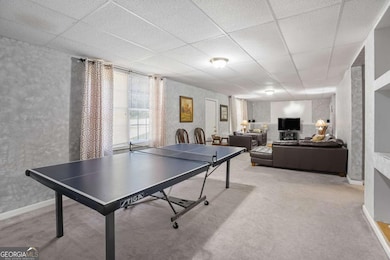3884 Meandering Way SW Unit 1 Lilburn, GA 30047
Estimated payment $3,728/month
Highlights
- Dining Room Seats More Than Twelve
- Deck
- Wood Flooring
- Head Elementary School Rated A
- Traditional Architecture
- Bonus Room
About This Home
Welcome to this stunning brick-front home featuring 5 bedrooms, 3.5 bathrooms, and a full finished walkout basement. The terrace level offers a versatile guest or in-law suite with a full bath, plus a bonus room ideal for a home gym, media room, or game area. The main level boasts a gourmet kitchen with a breakfast area, an elegant 12+ seating dining room, a formal living room, and a spacious family room with a cozy fireplace that opens to the deck-perfect for entertaining or relaxing while enjoying the private backyard. A convenient half bath is also located on the main floor for guests. Step inside through the dramatic two-story foyer with beautiful wooden stairs leading to the upper level. Upstairs, you'll find a luxurious owner's suite and three additional generously sized bedrooms. The laundry room is centrally located for convenience, and a secondary staircase provides easy access to the family room. Located in a welcoming community with sidewalks, underground utilities, and a small HOA, this home is just minutes from parks, restaurants, and shopping. Best of all, it's in the highly sought-after Brookwood High School district. Don't miss your chance to own this incredible property-it won't last long!
Listing Agent
Keller Williams Realty North Atlanta Brokerage Phone: 7708807840 License #427046 Listed on: 09/04/2025

Home Details
Home Type
- Single Family
Est. Annual Taxes
- $5,787
Year Built
- Built in 1996
Lot Details
- 0.28 Acre Lot
- Level Lot
HOA Fees
- $38 Monthly HOA Fees
Home Design
- Traditional Architecture
- Slab Foundation
- Composition Roof
- Concrete Siding
- Brick Front
Interior Spaces
- 3-Story Property
- Roommate Plan
- Rear Stairs
- High Ceiling
- Ceiling Fan
- Gas Log Fireplace
- Fireplace Features Masonry
- Double Pane Windows
- Window Treatments
- Family Room with Fireplace
- Dining Room Seats More Than Twelve
- Bonus Room
- Game Room
- Home Gym
Kitchen
- Country Kitchen
- Breakfast Area or Nook
- Breakfast Bar
- Double Oven
- Microwave
- Dishwasher
- Kitchen Island
- Disposal
Flooring
- Wood
- Carpet
Bedrooms and Bathrooms
- Walk-In Closet
- In-Law or Guest Suite
Laundry
- Laundry Room
- Laundry in Hall
- Laundry on upper level
Finished Basement
- Basement Fills Entire Space Under The House
- Interior and Exterior Basement Entry
- Finished Basement Bathroom
- Natural lighting in basement
Home Security
- Carbon Monoxide Detectors
- Fire and Smoke Detector
Parking
- 2 Car Garage
- Parking Accessed On Kitchen Level
- Garage Door Opener
Accessible Home Design
- Accessible Full Bathroom
- Accessible Kitchen
- Accessible Hallway
Outdoor Features
- Deck
Schools
- Head Elementary School
- Five Forks Middle School
- Brookwood High School
Utilities
- Central Heating and Cooling System
- Heating System Uses Natural Gas
- 220 Volts
- Gas Water Heater
- High Speed Internet
- Phone Available
- Satellite Dish
- Cable TV Available
Community Details
- Killian Woods Subdivision
Map
Home Values in the Area
Average Home Value in this Area
Tax History
| Year | Tax Paid | Tax Assessment Tax Assessment Total Assessment is a certain percentage of the fair market value that is determined by local assessors to be the total taxable value of land and additions on the property. | Land | Improvement |
|---|---|---|---|---|
| 2024 | $5,787 | $208,040 | $36,000 | $172,040 |
| 2023 | $5,787 | $163,520 | $32,000 | $131,520 |
| 2022 | $4,838 | $163,520 | $32,000 | $131,520 |
| 2021 | $4,053 | $122,520 | $20,400 | $102,120 |
| 2020 | $4,081 | $122,520 | $20,400 | $102,120 |
| 2019 | $3,395 | $130,960 | $20,400 | $110,560 |
| 2018 | $3,398 | $96,160 | $18,400 | $77,760 |
| 2016 | $3,411 | $96,160 | $18,400 | $77,760 |
| 2015 | $3,180 | $86,000 | $9,200 | $76,800 |
| 2014 | $3,197 | $86,000 | $9,200 | $76,800 |
Property History
| Date | Event | Price | List to Sale | Price per Sq Ft |
|---|---|---|---|---|
| 10/06/2025 10/06/25 | Price Changed | $609,900 | -3.2% | $128 / Sq Ft |
| 09/04/2025 09/04/25 | For Sale | $629,900 | -- | $132 / Sq Ft |
Purchase History
| Date | Type | Sale Price | Title Company |
|---|---|---|---|
| Deed | $235,000 | -- | |
| Deed | $197,500 | -- |
Mortgage History
| Date | Status | Loan Amount | Loan Type |
|---|---|---|---|
| Open | $23,500 | Stand Alone Second | |
| Previous Owner | $23,500 | Stand Alone Second | |
| Previous Owner | $188,000 | New Conventional | |
| Closed | $0 | No Value Available |
Source: Georgia MLS
MLS Number: 10600412
APN: 6-083-397
- 1315 Killian Shoals Way SW
- 3846 Teresa Terrace SW
- 1394 Rustlewood Ct SW
- 1043 Wash Lee Dr SW
- 1102 Timber Glen Ct SW
- 1535 Pathfinder Way SW Unit 1
- 978 Gwens Trail SW
- 4070 Runnymede Dr SW
- 1093 Hasty Ct SW
- 1640 Killian Hill Rd SW
- 4327 Saint Michaels Dr SW
- 3868 Buckland Dr SW
- 4449 Amberleaf Walk
- 1725 Spindle Top Ct SW
- 3663 Stonelake Ct SW Unit 1
- 1272 Killian Way SW
- 4273 Deerbrook Way SW
- 3732 Hollow Tree Ln SW
- 824 Hickory Ridge Rd SW
- 1530 Oleander Dr SW
- 1530 Oleander Ln SW
- 4442 Beacon Hill Dr SW
- 871 Cedar Trace SW
- 1388 Chesapeake Dr SW
- 3364 Dearwood Dr SW
- 1017 Rolling Forest Ln
- 1416 Manchester Ct SW
- 4515 Lincoln Way SW
- 1780 Elmwood Cir
- 4031 Linda Ln SW
- 3944 River Dr SW
- 1920 Brook Enclave Trail
- 1360 Sugar Glen Ct
- 903 Misty View Ct
- 4305 Paxton Ln SW
