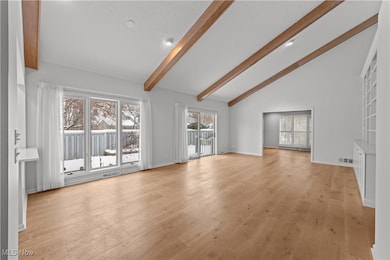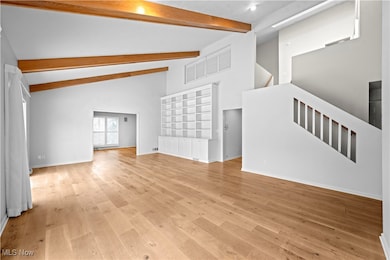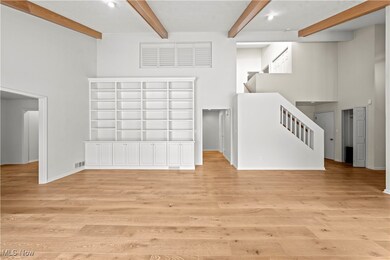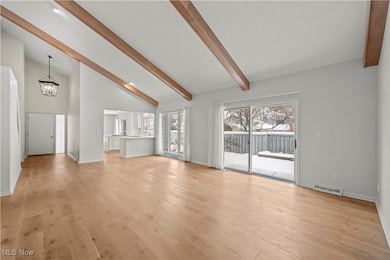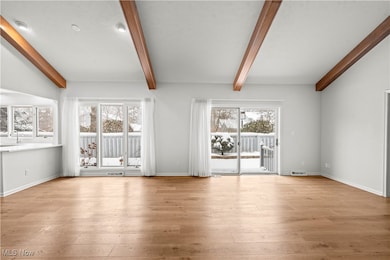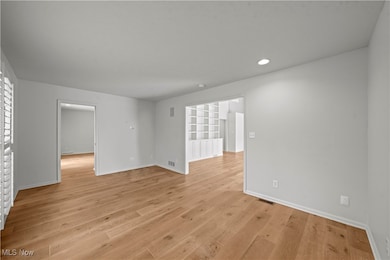3885 Chestnut Ct Unit 1 Chagrin Falls, OH 44022
Estimated payment $5,634/month
Highlights
- Views of Trees
- 24.76 Acre Lot
- Wooded Lot
- Moreland Hills Elementary School Rated A
- Deck
- 2 Car Direct Access Garage
About This Home
Recently updated throughout, this highly sought-after Landerwood Glen end unit offers an open floor plan, vaulted ceilings, a first-floor primary suite, and a recently finished lower level. An entrance hall opens to a two-story Great Room with a vaulted ceiling and a wall of custom bookshelves and built-ins. Ideal for entertaining, the Great Room opens to one of two decks. Off the Great Room is a family room which also connects to the first-floor primary suite. The main entrance to the first-floor primary suite is located off the hallway. The suite offers multiple closets, a large walk-in closet, built-ins, and a divided primary bath suite. The bright and open kitchen has quartz countertops, stainless steel appliances, a wall of cabinetry, and an eating area that opens to a deck. Completing the first level is a laundry room and a guest bathroom. An oversized two-car, attached garage! The second level has a bedroom suite with a walk-in closet, a full bath with a stone counter top, and a wonderful loft area overlooks the great room. The recently finished lower level offers a newer half bath and storage area. The two exterior decks are located in an enclosed area and surrounded by beautifully landscaped gardens. This unit is not to be missed. Current Total HOA and MAINTENCE FEE paid QUARTERLY is $4040.00, Includes $1500 Quarterly assessment for Roof Replacement.
Listing Agent
Howard Hanna Brokerage Email: ciciriley@howardhanna.com 216-410-3114 License #319312 Listed on: 02/11/2025

Property Details
Home Type
- Condominium
Est. Annual Taxes
- $7,702
Year Built
- Built in 1986
Lot Details
- North Facing Home
- Property is Fully Fenced
- Wood Fence
- Wooded Lot
HOA Fees
- $1,347 Monthly HOA Fees
Parking
- 2 Car Direct Access Garage
- Garage Door Opener
Home Design
- Cluster Home
- Entry on the 1st floor
- Fiberglass Roof
- Asphalt Roof
- Cedar Siding
- Cedar
Interior Spaces
- 2-Story Property
- Views of Trees
- Partially Finished Basement
- Basement Fills Entire Space Under The House
Kitchen
- Built-In Oven
- Cooktop
- Microwave
- Dishwasher
- Disposal
Bedrooms and Bathrooms
- 2 Bedrooms | 1 Main Level Bedroom
- 4 Bathrooms
Laundry
- Laundry in unit
- Dryer
- Washer
Outdoor Features
- Deck
Utilities
- Forced Air Heating and Cooling System
- Heating System Uses Gas
Listing and Financial Details
- Assessor Parcel Number 901-17-894C
Community Details
Overview
- Association fees include management, common area maintenance, insurance, ground maintenance, maintenance structure, reserve fund, snow removal
- Landerwood Glen Association
- Landerwood Glen Condo 01 Subdivision
Amenities
- Public Transportation
Pet Policy
- Pets Allowed
Map
Home Values in the Area
Average Home Value in this Area
Property History
| Date | Event | Price | List to Sale | Price per Sq Ft | Prior Sale |
|---|---|---|---|---|---|
| 06/08/2025 06/08/25 | Price Changed | $695,000 | -4.1% | $170 / Sq Ft | |
| 02/11/2025 02/11/25 | For Sale | $725,000 | +26.1% | $177 / Sq Ft | |
| 08/12/2021 08/12/21 | Sold | $575,000 | +20.0% | $244 / Sq Ft | View Prior Sale |
| 07/14/2021 07/14/21 | Pending | -- | -- | -- | |
| 07/13/2021 07/13/21 | For Sale | $479,000 | +36.9% | $203 / Sq Ft | |
| 10/10/2012 10/10/12 | Sold | $350,000 | -23.7% | $148 / Sq Ft | View Prior Sale |
| 10/02/2012 10/02/12 | Pending | -- | -- | -- | |
| 01/13/2012 01/13/12 | For Sale | $459,000 | -- | $194 / Sq Ft |
Source: MLS Now (Howard Hanna)
MLS Number: 5099240
- 3755 Walnut Ct Unit G3
- 3835 Acorn Trail Unit C1
- 3970 E Meadow Ln
- 30710 Harvard Rd
- 32570 Hiram Trail
- 30750 Summit Ln
- 29650 N Hilltop Rd
- 312 Woodridge Ln
- 34116 Chagrin Blvd Unit 9103
- 29849 S Woodland Rd
- 3860 Waterford Ct
- 3995 Som Center Rd
- 33300 S Woodland Rd
- 33100 Pinetree Rd
- 32250 Meadow Lark Way
- 33300 Pinetree Rd
- 3449 Courtland Rd
- 3637 Som Center Rd
- 29880 Bolingbrook Rd
- 4123 Averi Ln
- 400 Park
- 27621 Chagrin Blvd
- 6140 N Pointe Dr
- 3800 Park Dr E
- 3600 Park Dr E
- 3812 Ellendale Rd
- 3815 Ellendale Rd Unit ID1289575P
- 3901 Ellendale Rd
- 5205 Harper Rd
- 25111 S Woodland Rd
- 23511 Chagrin Blvd
- 26202 N Woodland Rd
- 23220-23230 Chagrin Blvd
- 23910 Wimbledon Rd
- 3426 Old Green Rd
- 26150-26300 Village Ln
- 26900 Amhearst Cir
- 29150 Addison Ct
- 26600 George Zeiger Dr
- 28790 Addison Ct

