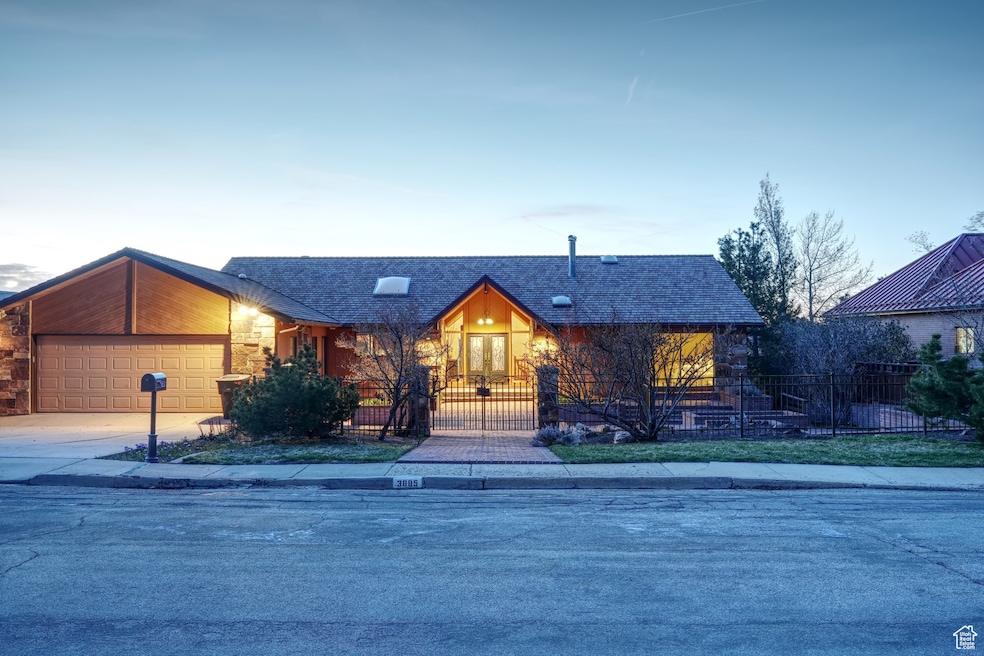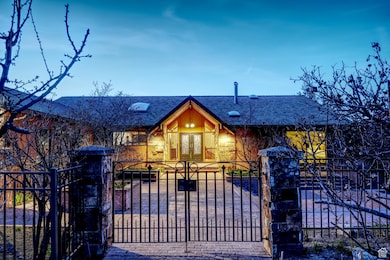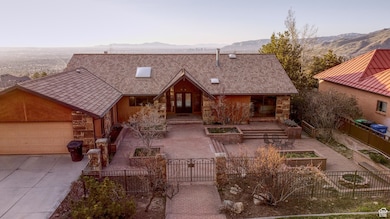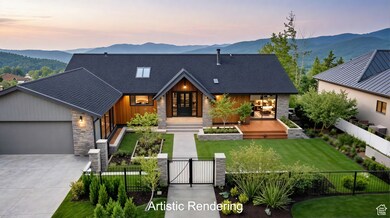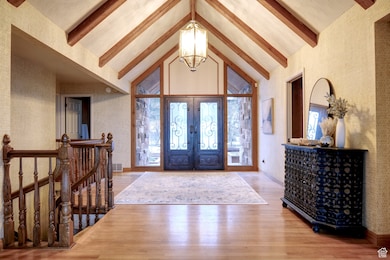3885 E Viewcrest Cir Millcreek, UT 84124
Mount Olympus NeighborhoodEstimated payment $11,472/month
Highlights
- Second Kitchen
- Spa
- Mountainous Lot
- Oakridge Elementary School Rated A-
- Mountain View
- Vaulted Ceiling
About This Home
$200,000 Price Drop! Arguably the best value in Olympus Cove! Step into 3885 Viewcrest Drive and seize the chance to craft your perfect life in Olympus Cove's breathtaking embrace. This 8,618 sf home, with 6 bedrooms and 5 baths, is more than a home-it's a canvas for your dreams. Imagine mornings in your private gym, evenings in a cozy theater room, or weekends perfecting your swing in a custom golf simulator. Need space for dual home offices or a welcoming mother-in-law apartment? This home has room to bring every vision to life, tailored to your unique passions. Picture yourself sipping coffee as sunlight pours through expansive windows, revealing sweeping valley and mountain vistas that inspire serenity. Five fireplaces create warm, inviting spaces for connection, while an elevator effortlessly links three levels of possibility. Ample storage ensures your adventures-ski gear, hiking equipment, or cherished keepsakes-stay organized and ready. Outside, a hardscaped front yard with a fire pit beckons for starlit gatherings, framed by Mt. Olympus's majestic presence. Just 15 minutes from Salt Lake City International Airport, 35 minutes from seven world-class ski resorts, and steps from Millcreek Canyon's trails, this home offers a life where nature and city vibrancy coexist. Priced for opportunity, this is your moment to shape a retreat that reflects your aspirations. Schedule a showing today and start imagining the possibilities!
Listing Agent
Rich Smith
Realty ONE Group Signature License #4778025 Listed on: 03/27/2025
Home Details
Home Type
- Single Family
Est. Annual Taxes
- $8,832
Year Built
- Built in 1979
Lot Details
- 0.26 Acre Lot
- Lot Dimensions are 100.0x120.0x90.0
- Property is Fully Fenced
- Xeriscape Landscape
- Sprinkler System
- Mountainous Lot
- Vegetable Garden
- Property is zoned Single-Family, 1110
Parking
- 2 Car Attached Garage
- 3 Open Parking Spaces
Property Views
- Mountain
- Valley
Home Design
- Rambler Architecture
- Brick Exterior Construction
- Composition Roof
- Stone Siding
- Cedar
Interior Spaces
- 8,618 Sq Ft Home
- 3-Story Property
- Vaulted Ceiling
- Ceiling Fan
- Skylights
- 5 Fireplaces
- Double Pane Windows
- Green House Windows
- French Doors
- Sliding Doors
Kitchen
- Second Kitchen
- Granite Countertops
Flooring
- Wood
- Carpet
- Laminate
Bedrooms and Bathrooms
- 6 Bedrooms | 2 Main Level Bedrooms
- Walk-In Closet
- In-Law or Guest Suite
- Bathtub With Separate Shower Stall
Laundry
- Dryer
- Washer
Basement
- Walk-Out Basement
- Exterior Basement Entry
- Apartment Living Space in Basement
Outdoor Features
- Spa
- Balcony
- Open Patio
- Separate Outdoor Workshop
Additional Homes
- Accessory Dwelling Unit (ADU)
Schools
- Oakridge Elementary School
- Churchill Middle School
- Skyline High School
Utilities
- Central Heating and Cooling System
- Radiant Heating System
- Natural Gas Connected
Community Details
- No Home Owners Association
- Mount Olympus Cove #14 Subdivision
Listing and Financial Details
- Exclusions: Refrigerator
- Assessor Parcel Number 22-01-177-012
Map
Home Values in the Area
Average Home Value in this Area
Tax History
| Year | Tax Paid | Tax Assessment Tax Assessment Total Assessment is a certain percentage of the fair market value that is determined by local assessors to be the total taxable value of land and additions on the property. | Land | Improvement |
|---|---|---|---|---|
| 2025 | $9,085 | $1,661,200 | $343,700 | $1,317,500 |
| 2024 | $9,085 | $1,454,600 | $319,300 | $1,135,300 |
| 2023 | $8,681 | $1,341,700 | $292,800 | $1,048,900 |
| 2022 | $8,576 | $1,332,300 | $287,000 | $1,045,300 |
| 2021 | $8,460 | $1,139,500 | $256,100 | $883,400 |
| 2020 | $8,282 | $1,052,900 | $256,100 | $796,800 |
| 2019 | $8,083 | $1,003,800 | $241,600 | $762,200 |
| 2018 | $8,395 | $1,003,900 | $241,600 | $762,300 |
| 2017 | $6,995 | $876,500 | $241,600 | $634,900 |
| 2016 | $7,239 | $915,800 | $241,600 | $674,200 |
| 2015 | $7,041 | $833,700 | $255,900 | $577,800 |
| 2014 | $6,186 | $716,400 | $226,500 | $489,900 |
Property History
| Date | Event | Price | Change | Sq Ft Price |
|---|---|---|---|---|
| 09/01/2025 09/01/25 | Pending | -- | -- | -- |
| 07/23/2025 07/23/25 | Price Changed | $2,025,000 | -9.0% | $235 / Sq Ft |
| 06/26/2025 06/26/25 | Price Changed | $2,225,000 | -1.1% | $258 / Sq Ft |
| 05/30/2025 05/30/25 | Price Changed | $2,250,000 | -1.1% | $261 / Sq Ft |
| 05/15/2025 05/15/25 | Price Changed | $2,275,000 | -1.1% | $264 / Sq Ft |
| 04/23/2025 04/23/25 | Price Changed | $2,300,000 | -6.1% | $267 / Sq Ft |
| 02/21/2025 02/21/25 | For Sale | $2,450,000 | -- | $284 / Sq Ft |
Purchase History
| Date | Type | Sale Price | Title Company |
|---|---|---|---|
| Interfamily Deed Transfer | -- | None Available | |
| Interfamily Deed Transfer | -- | Title One |
Mortgage History
| Date | Status | Loan Amount | Loan Type |
|---|---|---|---|
| Closed | $150,000 | Credit Line Revolving |
Source: UtahRealEstate.com
MLS Number: 2073101
APN: 22-01-177-012-0000
- 4484 Parkview Dr
- 4504 S Abinadi Rd
- 3645 E Fortuna Cir
- 3662 E Oakview Dr
- 3794 Hermes Dr
- 4517 S Abinadi Rd
- 4545 S Abinadi Rd
- 3809 E Thousand Oaks Cir
- 4255 S Fortuna Way
- 3826 E Thousand Oaks Cir
- 4294 S Fortuna Way
- 3599 E Oakview Dr
- 3550 E Oakview Dr
- 4352 S Zarahemla Dr
- 4345 S Zarahemla Dr
- 3794 E Hermes Dr
- 3501 E Loren von Dr
- 4155 S Parkview Dr
- 4565 S Fortuna Way
- 4107 S Mars Way
