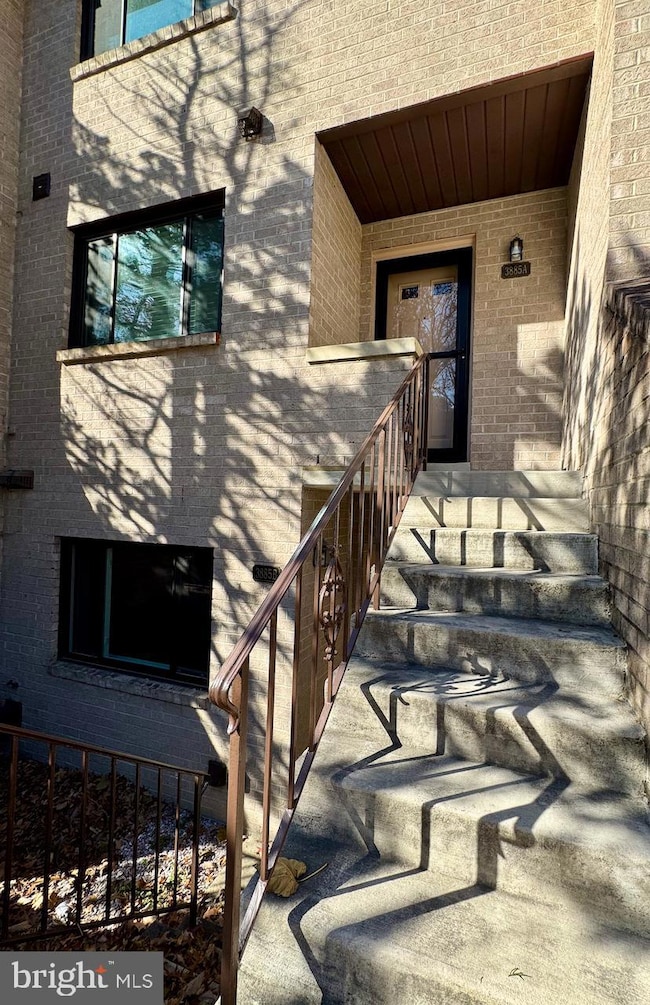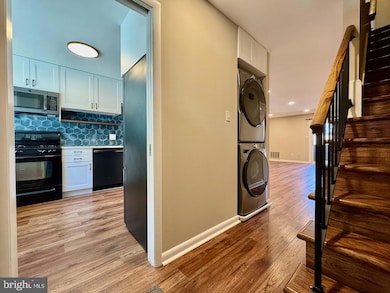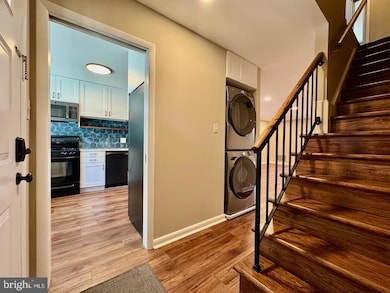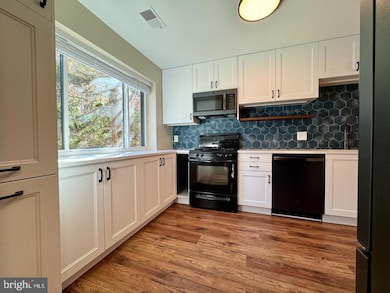3885 Steppes Ct Unit 3885A Falls Church, VA 22041
Highlights
- View of Trees or Woods
- Open Floorplan
- Wood Flooring
- Belvedere Elementary School Rated A-
- Colonial Architecture
- 3-minute walk to Lillian Carey Park
About This Home
Welcome to the lovely and secluded - yet conveniently located - Steppes of Barcroft Community! This spacious townhome-style property features 2 levels of comfortable living. A vast open-concept living/dining area adjacent to the fully upgraded kitchen, sleek wood flooring, and your own outdoor area fully complement the roomy bedrooms with tons of closet space and updated full baths! All this in a quiet, tree-surrounded community set back from Columbia Pike, but still providing easy access to retail and dining amenities. Steppes has direct access to a wooded walking path adjacent to a community center with tennis courts. The pictures show examples of the bedrooms staged as well as the unit fully vacant.
Listing Agent
(202) 486-5399 alex.sardegna@gmail.com Century 21 Redwood Realty Listed on: 11/12/2025

Townhouse Details
Home Type
- Townhome
Year Built
- Built in 1984
Lot Details
- 9,999 Sq Ft Lot
- Cul-De-Sac
- No Through Street
- Property is in excellent condition
HOA Fees
- $280 Monthly HOA Fees
Home Design
- Colonial Architecture
- Brick Exterior Construction
- Fiberglass Roof
- Concrete Perimeter Foundation
Interior Spaces
- 1,242 Sq Ft Home
- Property has 2 Levels
- Open Floorplan
- Brick Wall or Ceiling
- Ceiling Fan
- Recessed Lighting
- Double Pane Windows
- Window Treatments
- Window Screens
- Sliding Doors
- Living Room
- Dining Room
- Views of Woods
Kitchen
- Eat-In Kitchen
- Gas Oven or Range
- Microwave
- Ice Maker
- Dishwasher
- Upgraded Countertops
- Disposal
Flooring
- Wood
- Tile or Brick
Bedrooms and Bathrooms
- 2 Bedrooms
- En-Suite Bathroom
- Bathtub with Shower
- Walk-in Shower
Laundry
- Laundry Room
- Dryer
- Washer
Parking
- 1 Open Parking Space
- 1 Parking Space
- Parking Lot
- Off-Street Parking
- Surface Parking
- 1 Assigned Parking Space
Outdoor Features
- Balcony
Schools
- Justice High School
Utilities
- Forced Air Heating and Cooling System
- Vented Exhaust Fan
- Natural Gas Water Heater
- Multiple Phone Lines
- Cable TV Available
Listing and Financial Details
- Residential Lease
- Security Deposit $2,700
- Tenant pays for cable TV, all utilities
- Rent includes hoa/condo fee, lawn service, parking, taxes, trash removal, snow removal
- No Smoking Allowed
- 12-Month Min and 36-Month Max Lease Term
- Available 11/15/25
- $175 Repair Deductible
- Assessor Parcel Number 61-4-32- -3885A
Community Details
Overview
- Association fees include common area maintenance, exterior building maintenance, management, insurance, reserve funds, snow removal, trash
- Steppes Of Barcroft Community
- Steppes Of Barcroft Subdivision
Amenities
- Common Area
Recreation
- Jogging Path
Pet Policy
- Limit on the number of pets
- Pet Size Limit
- Pet Deposit Required
- $50 Monthly Pet Rent
Map
Source: Bright MLS
MLS Number: VAFX2278776
- 5904 Carver Place
- 3800 Powell Ln Unit 1121
- 3800 Powell Ln Unit 1207
- 3800 Powell Ln Unit 519
- 3504 Pinetree Terrace
- 5715 Magnolia Ln
- 5817 Dawes Ave
- 6106 Beachway Dr
- 3444 Washington Dr
- 6231 Yellowstone Dr
- 3905 Braddock Rd
- 5527 Bouffant Blvd
- 6323 Everglades Dr
- 5417 Gary Place
- 5505 Seminary Rd Unit 905N
- 5505 Seminary Rd Unit 2205N
- 5505 Seminary Rd Unit 2405N
- 5402 Fillmore Ave
- 5575 Seminary Rd Unit 312
- 5565 Seminary Rd Unit 214
- 3672 Madison Watch Way
- 3697 Ambrose Hills Rd
- 3755 Signal Knob Ct
- 3800 Powell Ln Unit Room for Rent
- 3800 Powell Ln Unit 813
- 6001 Columbia Pike
- 3601 Malibu Cir
- 3579 Ellery Cir
- 3507 Ellery Cir
- 3567 Ellery Cir
- 5851 Columbia Pike
- 6120 Beachway Dr
- 4017 Arcadia Rd
- 5537 Gary Ave
- 5797A Rayburn Ave
- 5599 Seminary Rd
- 5505 Seminary Rd Unit 1608N
- 5505 Seminary Rd Unit 408N
- 5505 Seminary Rd Unit 2413N
- 5505 Seminary Rd Unit 1701N






