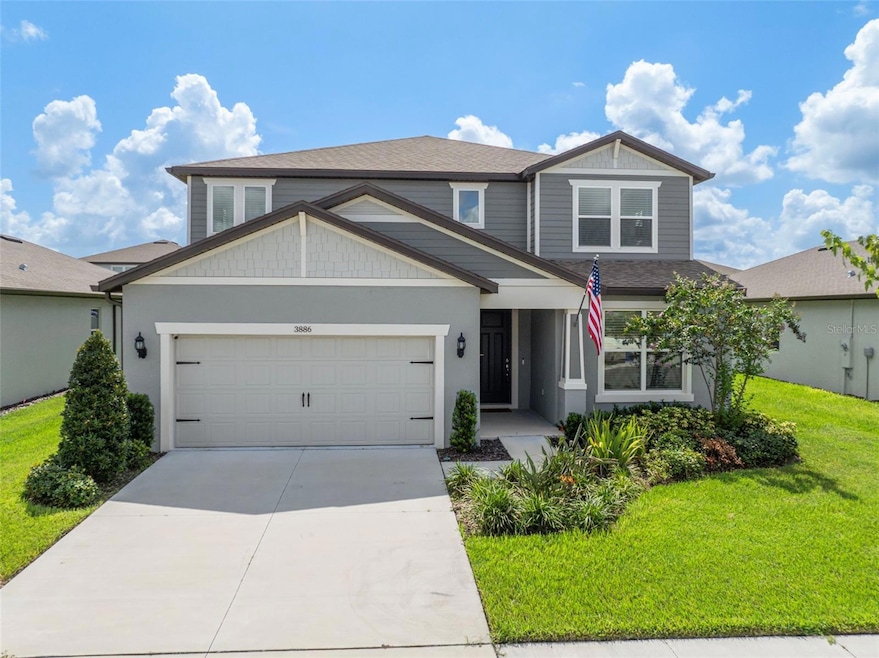
3886 Maple Bay Ln Land O' Lakes, FL 34638
Estimated payment $4,188/month
Highlights
- Gated Community
- Open Floorplan
- Florida Architecture
- Land O' Lakes High School Rated A
- Clubhouse
- Bonus Room
About This Home
Stunning newer construction home in Whispering Pines – 5 Beds + 4 Bath + Den + Bonus Room and a 3 car tandem garage!
Welcome to your dream home in the beautifully crafted subdivision of Whispering Pines, a gated community in the heart of Land O’ Lakes, Florida. Built in 2024, this beautifully designed Yellowstone floor plan by Pulte Homes offers the perfect combination of style, space, and comfort for modern living. This expansive two-story home boasts 3,416 square feet and features 5 spacious bedrooms, 4 full bathrooms, a private den, and a large upstairs bonus room, providing ample space for work, play, and relaxation. The thoughtfully designed open floor plan creates a seamless flow between the great room, kitchen, and the formal dining area, perfect for entertaining guests or spending time with family.
Enjoy the convenience of a full guest suite on the main floor, ideal for visitors or multi-generational living. Upstairs, you'll find the remaining bedrooms, including a generously sized owner's suite, as well as a laundry room for added convenience.
Interior finishes include luxury vinyl plank flooring in main living areas, wall-to-wall carpeting in bedrooms and bonus spaces, and elegant ceramic tile in all bathrooms. Luxury solid surface counter tops on shaker cabinets with designer cabinet and drawer pulls create an abundance of elegance throughout the house.
Nestled within the serene and family-friendly Whispering Pines community, residents enjoy access to exceptional amenities including a resort-style community pool, clubhouse, and playground, offering the ultimate Florida lifestyle.
Listing Agent
SYNERGY GROUP OF FLORIDA LLC Brokerage Phone: 813-838-6567 License #3078482 Listed on: 08/22/2025
Home Details
Home Type
- Single Family
Est. Annual Taxes
- $3,820
Year Built
- Built in 2024
Lot Details
- 7,561 Sq Ft Lot
- Northwest Facing Home
- Vinyl Fence
- Level Lot
- Irrigation Equipment
- Landscaped with Trees
- Property is zoned MPUD
HOA Fees
- $137 Monthly HOA Fees
Parking
- 3 Car Attached Garage
- Tandem Parking
Home Design
- Florida Architecture
- Bi-Level Home
- Slab Foundation
- Frame Construction
- Shingle Roof
- Block Exterior
- Stucco
Interior Spaces
- 3,416 Sq Ft Home
- Open Floorplan
- High Ceiling
- Ceiling Fan
- Blinds
- Great Room
- Family Room Off Kitchen
- Dining Room
- Den
- Bonus Room
- Inside Utility
- Fire and Smoke Detector
Kitchen
- Eat-In Kitchen
- Range
- Microwave
- Dishwasher
- Stone Countertops
- Solid Wood Cabinet
- Disposal
Flooring
- Carpet
- Ceramic Tile
- Luxury Vinyl Tile
Bedrooms and Bathrooms
- 5 Bedrooms
- Primary Bedroom Upstairs
- Split Bedroom Floorplan
- En-Suite Bathroom
- Walk-In Closet
- Makeup or Vanity Space
- Bathtub with Shower
- Shower Only
Laundry
- Laundry on upper level
- Dryer
Outdoor Features
- Covered Patio or Porch
- Exterior Lighting
- Rain Gutters
Schools
- Oakstead Elementary School
- Charles S. Rushe Middle School
- Sunlake High School
Utilities
- Central Heating and Cooling System
- Thermostat
- Underground Utilities
- Electric Water Heater
- Water Purifier
- Water Softener
- High Speed Internet
- Cable TV Available
Listing and Financial Details
- Visit Down Payment Resource Website
- Legal Lot and Block 78 / 088
- Assessor Parcel Number 18-26-23-0100-00000-0780
- $2,235 per year additional tax assessments
Community Details
Overview
- Association fees include cable TV, pool, internet, recreational facilities
- Richard Colon Association, Phone Number (813) 421-9898
- Access Management Association
- Whispering Pines Ph 1 Subdivision
- The community has rules related to building or community restrictions, deed restrictions
Amenities
- Clubhouse
- Community Mailbox
Recreation
- Recreation Facilities
- Community Playground
- Community Pool
- Park
Security
- Gated Community
Map
Home Values in the Area
Average Home Value in this Area
Property History
| Date | Event | Price | Change | Sq Ft Price |
|---|---|---|---|---|
| 08/22/2025 08/22/25 | For Sale | $685,000 | -- | $201 / Sq Ft |
Similar Homes in the area
Source: Stellar MLS
MLS Number: TB8420278
- 5331 Village Ln
- 5103 Rushbrook Rd
- 21028 Ski Way
- 20835 Lake Talia Blvd
- 21049 Ski Way
- 5546 Drexel Rd
- 4850 Walnut Ridge Rd
- 4809 Walnut Ridge Rd
- 20749 Auburn Leaf Trail
- 5028 School Rd
- 21215 Tyrell Way
- 21312 Preservation Dr
- 20716 Gardenia Dr
- 20735 Gardenia Dr
- 21314 Marsh Hawk Dr
- 4832 School Rd
- 21018 Little Lake Thomas Rd
- 4539 Cobb Rd
- 19832 Westwood Ln
- 21372 Darter Rd
- 4812 Walnut Ridge Rd
- 21338 Lake Bambi Cir Unit 21338
- 6105 Land O' Lakes Blvd Unit 20
- 4142 My Lady Ln
- 20855 Lake Patience Rd
- 20033 Sea Glass Cir
- 4021 My Lady Ln
- 21027 Voyager Blvd Unit K4
- 21026 Voyager Blvd Unit 6
- 21032 Voyager Blvd Unit 1
- 6621 La Mesa Rd
- 21038 Voyager Blvd Unit 4
- 20324 Calla Lily Dr
- 20299 Calla Lily Dr
- 20232 Calla Lily Dr
- 4330 Marchmont Blvd
- 6923 Broad River Ave
- 4301 Marchmont Blvd
- 7081 Broad River Ave
- 7107 Broad River Ave






