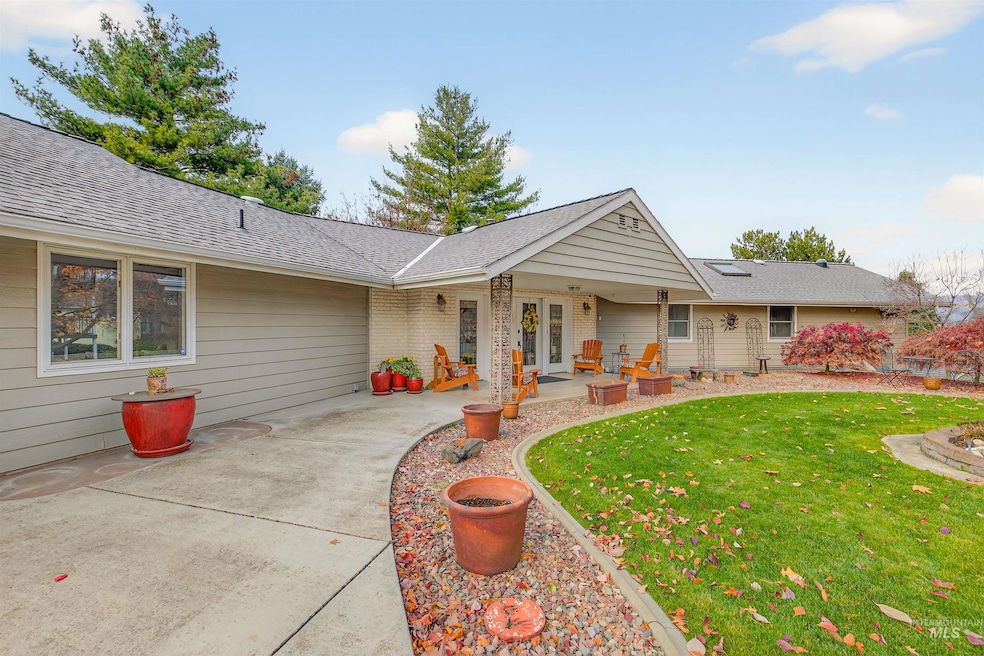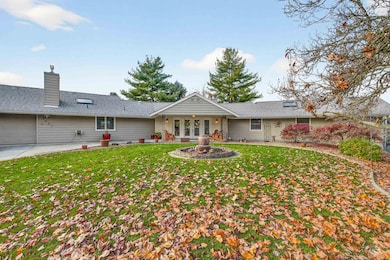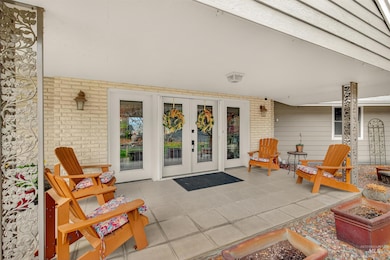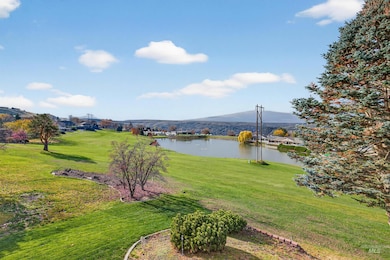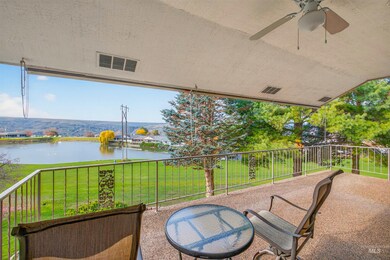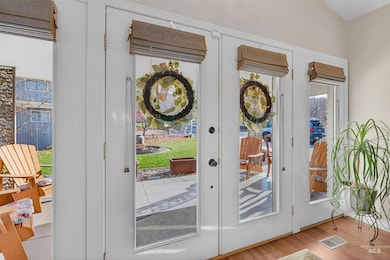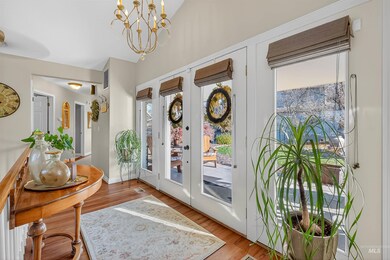3887 Lakeview Dr Lewiston, ID 83501
Estimated payment $4,699/month
Highlights
- Golf Course Community
- Wood Burning Stove
- Great Room
- Maid or Guest Quarters
- Recreation Room
- Solid Surface Countertops
About This Home
Meticulously cared for and perfectly positioned on the 18th Fairway of the Lewiston Country Club, this stunning 4 bed, 3.5 bath home offers exceptional lifestyle, comfort and convenience. Designed for effortless living and entertaining , the main floor features a bright, wonderful layout with a spacious kitchen that flows seamlessly onto a large covered deck- the ideal place to relax while taking in the views of the manicured landscape and pond. Downstairs, a generous family room, hobby room, storage room and wine cellar provide space for every passion and pastime. The thoughtful floor plan includes a main-floor utility room and direct golf cart access to the course from one of the double garages on this premier property.
Listing Agent
Coldwell Banker Tomlinson Associates Brokerage Phone: 208-746-7400 Listed on: 11/21/2025

Home Details
Home Type
- Single Family
Est. Annual Taxes
- $6,157
Year Built
- Built in 1985
Lot Details
- 0.37 Acre Lot
- Lot Dimensions are 164.58x106.82
- Sprinkler System
Parking
- 4 Car Attached Garage
- Tandem Parking
- Driveway
- Open Parking
Home Design
- Frame Construction
- Composition Roof
Interior Spaces
- 1-Story Property
- Skylights
- Wood Burning Stove
- Gas Fireplace
- Great Room
- Family Room
- Formal Dining Room
- Den
- Recreation Room
- Washer
Kitchen
- Breakfast Bar
- Built-In Oven
- Built-In Range
- Microwave
- Dishwasher
- Kitchen Island
- Solid Surface Countertops
- Disposal
Flooring
- Carpet
- Vinyl Plank
Bedrooms and Bathrooms
- 4 Bedrooms | 2 Main Level Bedrooms
- En-Suite Primary Bedroom
- Walk-In Closet
- Maid or Guest Quarters
- 4 Bathrooms
- Double Vanity
Basement
- Walk-Out Basement
- Natural lighting in basement
Outdoor Features
- Covered Patio or Porch
- Outdoor Storage
Schools
- Mcsorley Elementary School
- Jenifer Middle School
- Lewiston High School
Utilities
- Forced Air Heating and Cooling System
- Heat Pump System
- Electric Water Heater
- Water Softener is Owned
- High Speed Internet
- Cable TV Available
Listing and Financial Details
- Assessor Parcel Number RPL16200000070
Community Details
Overview
- Built by Bill Carlton
Recreation
- Golf Course Community
Map
Home Values in the Area
Average Home Value in this Area
Tax History
| Year | Tax Paid | Tax Assessment Tax Assessment Total Assessment is a certain percentage of the fair market value that is determined by local assessors to be the total taxable value of land and additions on the property. | Land | Improvement |
|---|---|---|---|---|
| 2025 | $5,987 | $590,782 | $77,000 | $513,782 |
| 2024 | $56 | $536,179 | $73,250 | $462,929 |
| 2023 | $5,028 | $515,766 | $67,750 | $448,016 |
| 2022 | $5,789 | $469,233 | $58,500 | $410,733 |
| 2021 | $6,462 | $453,117 | $55,750 | $397,367 |
| 2020 | $6,160 | $411,737 | $49,200 | $362,537 |
| 2019 | $6,756 | $411,737 | $49,200 | $362,537 |
| 2018 | $6,682 | $405,801 | $49,200 | $356,601 |
| 2017 | $6,252 | $0 | $0 | $0 |
| 2016 | $6,252 | $0 | $0 | $0 |
| 2015 | $6,068 | $0 | $0 | $0 |
| 2014 | $6,417 | $408,356 | $49,200 | $359,156 |
Property History
| Date | Event | Price | List to Sale | Price per Sq Ft |
|---|---|---|---|---|
| 11/21/2025 11/21/25 | For Sale | $795,000 | -- | $170 / Sq Ft |
Purchase History
| Date | Type | Sale Price | Title Company |
|---|---|---|---|
| Warranty Deed | $450,000 | -- |
Mortgage History
| Date | Status | Loan Amount | Loan Type |
|---|---|---|---|
| Open | $355,000 | Adjustable Rate Mortgage/ARM |
Source: Intermountain MLS
MLS Number: 98968493
APN: RPL16200000070
- 102 Canyon Greens Ct
- 101 Canyon Greens Ct
- 3962 Foothill Dr
- 3590 Country Club Dr
- 3585 Country Club Dr
- 4035 Birdie Ct
- 354 Syringa Ct
- 203 Reservoir Dr
- 331 Reservoir Dr
- 3413 Bluebird Cir
- 3403 Meadowlark Dr
- 232 Larkspur Ln
- 2455 Marina View Dr
- 545 Highwater St
- 528 Crestline Circle Dr
- 450 Knoll Crest Ct
- 511 Crestline Circle Ct
- 2987 Knoll Crest Dr
- 454 Valley Vista Blvd
- 405 Crestline Circle Dr
- 531 Linden Dr
- 531 Linden Dr Unit 3
- 2704 17th St
- 1710 6th St
- 1222 Highland Ave
- 627 3rd St Unit 1
- 407 Adams Ln Unit B
- 502 Delsol Ln
- 302 1st Ave Unit 1
- 1710 6th St Unit 1712 6th Street
- 1388 Poplar St
- 950 Vineland Dr
- 1630 S Main St
- 1006 S Main St
- 2312 White Ave
- 1392 Edington Ave
- 1400 Edington Ave
- 1214 E 3rd St
- 1645 E 3rd St
- 210 Farm Rd
