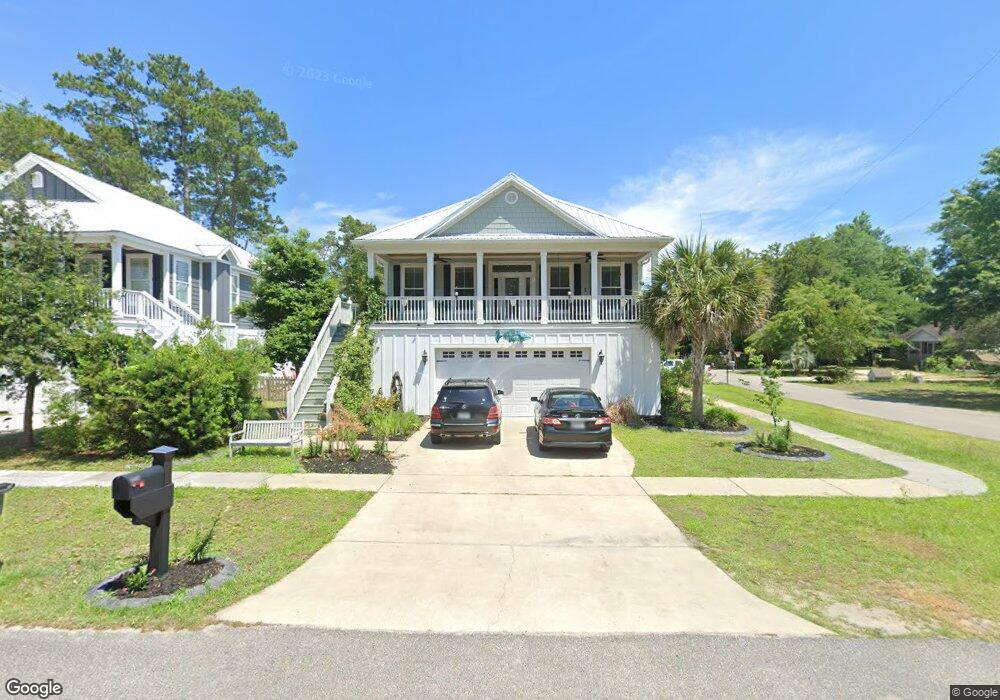3887 Spanner Way Unit Behind The Marshwalk Murrells Inlet, SC 29576
Estimated Value: $747,875 - $757,000
4
Beds
3
Baths
2,145
Sq Ft
$351/Sq Ft
Est. Value
About This Home
This home is located at 3887 Spanner Way Unit Behind The Marshwalk, Murrells Inlet, SC 29576 and is currently estimated at $753,469, approximately $351 per square foot. 3887 Spanner Way Unit Behind The Marshwalk is a home located in Georgetown County with nearby schools including Waccamaw Elementary School, Waccamaw Intermediate School, and Waccamaw Middle School.
Ownership History
Date
Name
Owned For
Owner Type
Purchase Details
Closed on
Jan 7, 2019
Sold by
Knight Robert L
Bought by
Knight Shelia L
Current Estimated Value
Purchase Details
Closed on
Apr 21, 2016
Sold by
Beverly Homes Llc
Bought by
Milz Aaron C
Home Financials for this Owner
Home Financials are based on the most recent Mortgage that was taken out on this home.
Original Mortgage
$308,750
Outstanding Balance
$245,524
Interest Rate
3.71%
Mortgage Type
New Conventional
Estimated Equity
$507,945
Purchase Details
Closed on
Dec 4, 2013
Sold by
Shevey Barbara Joette
Bought by
Beverly Homes Llc
Purchase Details
Closed on
Aug 19, 2009
Sold by
Britton Reginald C and Britton Margaret S
Bought by
First Federal Savings & Loan Association
Purchase Details
Closed on
Oct 31, 2006
Sold by
Walton Streett Inc
Bought by
Britton Reginald C and Britton Margaret S
Create a Home Valuation Report for This Property
The Home Valuation Report is an in-depth analysis detailing your home's value as well as a comparison with similar homes in the area
Home Values in the Area
Average Home Value in this Area
Purchase History
| Date | Buyer | Sale Price | Title Company |
|---|---|---|---|
| Knight Shelia L | -- | None Available | |
| Milz Aaron C | $325,000 | -- | |
| Beverly Homes Llc | $142,500 | -- | |
| First Federal Savings & Loan Association | -- | -- | |
| Britton Reginald C | $616,700 | None Available |
Source: Public Records
Mortgage History
| Date | Status | Borrower | Loan Amount |
|---|---|---|---|
| Open | Milz Aaron C | $308,750 |
Source: Public Records
Tax History Compared to Growth
Tax History
| Year | Tax Paid | Tax Assessment Tax Assessment Total Assessment is a certain percentage of the fair market value that is determined by local assessors to be the total taxable value of land and additions on the property. | Land | Improvement |
|---|---|---|---|---|
| 2024 | $1,962 | $13,510 | $4,000 | $9,510 |
| 2023 | $1,962 | $13,510 | $4,000 | $9,510 |
| 2022 | $1,644 | $13,510 | $4,000 | $9,510 |
| 2021 | $1,593 | $13,508 | $4,000 | $9,508 |
| 2020 | $1,509 | $12,788 | $4,000 | $8,788 |
| 2019 | $1,470 | $12,512 | $3,000 | $9,512 |
| 2018 | $1,508 | $125,120 | $0 | $0 |
| 2017 | $1,311 | $12,512 | $0 | $0 |
| 2016 | $813 | $4,500 | $0 | $0 |
| 2015 | $1,139 | $0 | $0 | $0 |
| 2014 | $1,139 | $95,000 | $95,000 | $0 |
| 2012 | -- | $95,000 | $95,000 | $0 |
Source: Public Records
Map
Nearby Homes
- 618 Otter Ave
- 3887 Spanner Way Unit Marshwalk - MI
- 563 Chandler Ave
- 3969 Murrells Inlet Rd
- TBD Highway 17 Business
- 590 Hammock Ave
- 3800 Murrells Inlet Rd
- 624 Blackberry Ave
- 3866 Highway 17 Business Unit c-9
- 3866 Highway 17 Business Unit C-3
- 567 Sunnyside Ave
- 81 Delray Dr Unit 3-B
- 81 Delray Dr Unit 2-C
- 148 Hallandale Ln Unit Left
- 15 Flaggpoint Ln
- 108 Hallandale Ln Unit Right
- 108 Hallandale Ln Unit Lot 9-B
- 110 Hallandale Ln Unit Lot 9- A
- 110 Hallandale Ln Unit Left
- 35 Delray Dr Unit 1-E
- 3887 Spanner Way
- 9 Spanner Way
- 3881 Spanner Way
- 614 Otter Ave
- 614 Otter Ave
- Lot 11 Spanner Way
- Lot 9 Spanner Way
- 635 Otter Ave
- 3890 Spanner Way
- 3886 Spanner Way
- 608 Otter Ave
- Lot 4 Spanner Way
- Lot 4 Spanner Way Unit The Olde Village
- Lot 8 Spanner Way Unit The Olde Village
- Lot 10 Spanner Way
- 3870 Spanner Way Unit 3878
- Lot 8 the Olde Village
- Lot 8 Not Specified
- 3877 Spanner Way
- 3898 Spanner Way
