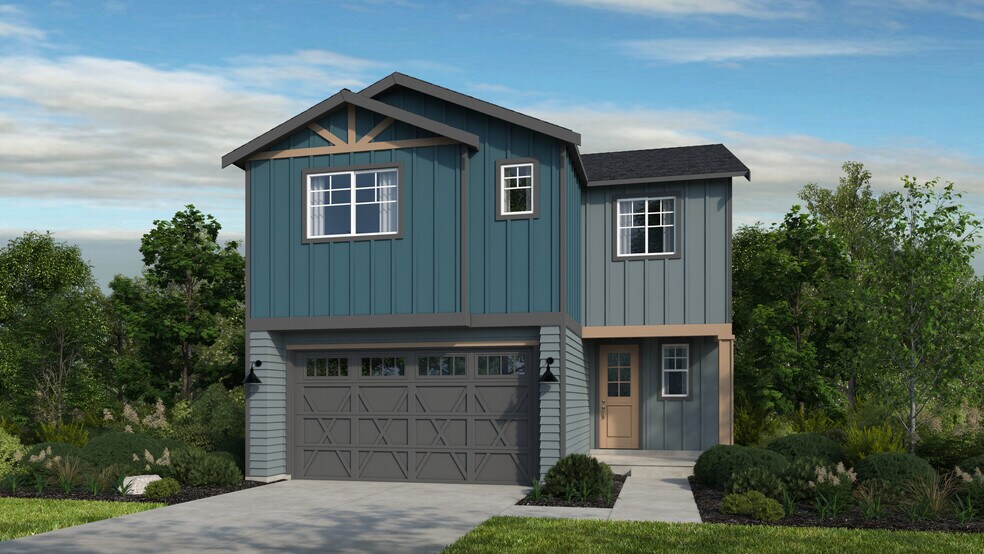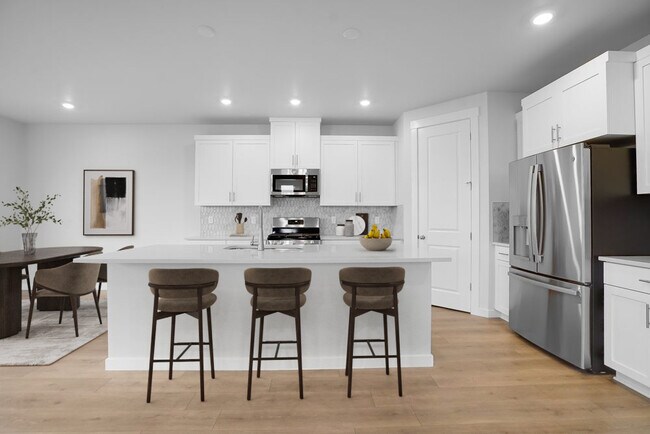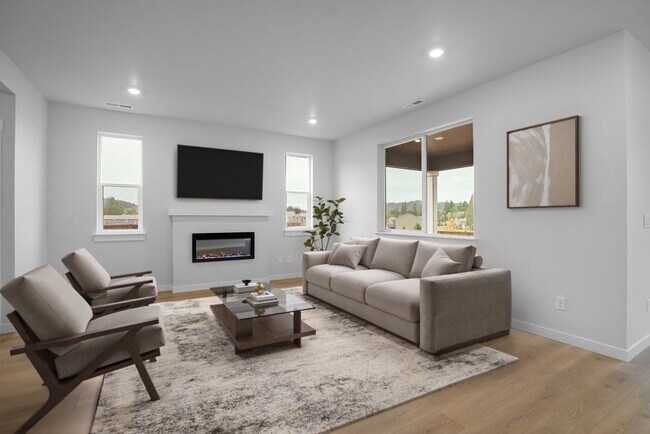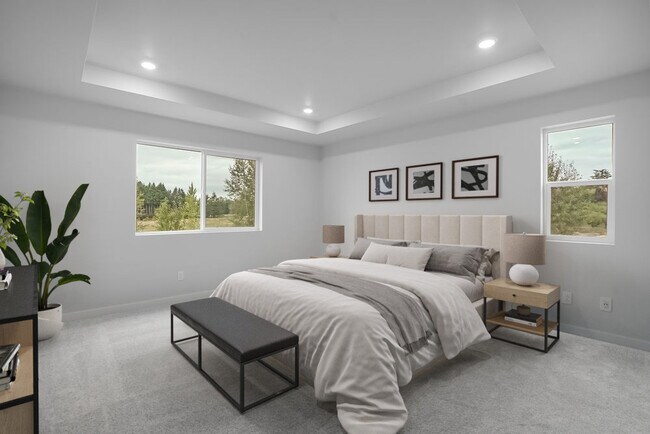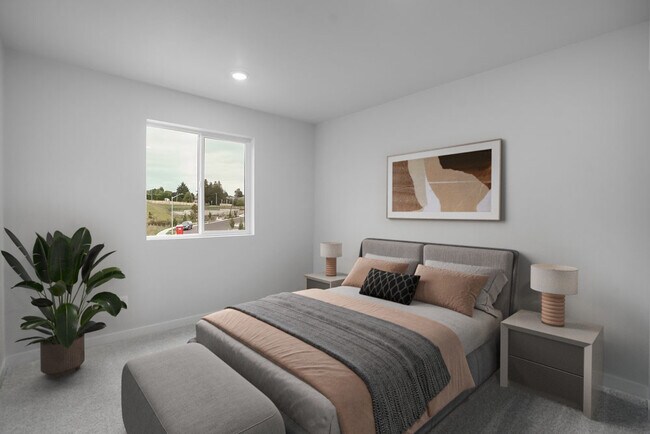
Estimated payment starting at $4,382/month
Total Views
1,674
5
Beds
3
Baths
2,619
Sq Ft
$267
Price per Sq Ft
Highlights
- New Construction
- Main Floor Bedroom
- Great Room
- Primary Bedroom Suite
- Loft
- Mud Room
About This Floor Plan
This home is located at Oakridge Plan, Gresham, OR 97080 and is currently priced at $699,999, approximately $267 per square foot. Oakridge Plan is a home located in Multnomah County with nearby schools including Pleasant Valley Elementary School, Centennial Middle School, and Centennial High School.
Builder Incentives
Limited-time reduced rate available now in the Portland area when using Taylor Morrison Home Funding, Inc.
Sales Office
Hours
| Monday |
10:00 AM - 5:00 PM
|
| Tuesday |
10:00 AM - 5:00 PM
|
| Wednesday |
2:00 PM - 5:00 PM
|
| Thursday |
10:00 AM - 5:00 PM
|
| Friday |
10:00 AM - 5:00 PM
|
| Saturday |
10:00 AM - 6:00 PM
|
| Sunday |
10:00 AM - 5:00 PM
|
Sales Team
Georgia Brasi
Nichole Thorpe
Office Address
3887 SW 38th St
Gresham, OR 97080
Home Details
Home Type
- Single Family
Parking
- 2 Car Attached Garage
- Front Facing Garage
Home Design
- New Construction
Interior Spaces
- 2-Story Property
- Tray Ceiling
- Fireplace
- Double Pane Windows
- Mud Room
- Formal Entry
- Smart Doorbell
- Great Room
- Dining Area
- Home Office
- Loft
- Smart Thermostat
Kitchen
- Walk-In Pantry
- Built-In Range
- Range Hood
- Built-In Microwave
- ENERGY STAR Qualified Dishwasher
- Stainless Steel Appliances
- Kitchen Island
- Shaker Cabinets
- White Kitchen Cabinets
Flooring
- Carpet
- Luxury Vinyl Plank Tile
Bedrooms and Bathrooms
- 5 Bedrooms
- Main Floor Bedroom
- Primary Bedroom Suite
- Walk-In Closet
- 3 Full Bathrooms
- Dual Vanity Sinks in Primary Bathroom
- Private Water Closet
- Bathtub with Shower
- Walk-in Shower
- Ceramic Tile in Bathrooms
Laundry
- Laundry Room
- Laundry on upper level
Additional Features
- Energy-Efficient Insulation
- Covered Patio or Porch
- Smart Home Wiring
Community Details
- Community Playground
- Park
Map
Other Plans in Piper Ridge
About the Builder
Overseeing all of the brands within the expanding Taylor Morrison family, Taylor Morrison, Inc., helps drive the larger conversation about one of life's most important decisions: home ownership. From curiosity to commitment, through its diverse portfolio, Taylor Morrison, Inc. ensures every home buyer not only loves where they live, but feels confident in their big decision every step of the way. Homeowners are our inspiration, homebuilding is our legacy and time-tested relationships are the foundations of our success.
Nearby Homes
- Piper Ridge
- Piper Ridge - Townhomes
- 3915 SW Duniway Ln
- 3933 SW Duniway Ln
- 3905 SW Duniway Ln
- 3907 SW Duniway Ln
- 3901 SW Duniway Ln
- 7077 SE 190th Dr
- Sunset Village
- 3982 SW Duniway Ln
- 3990 SW Duniway Ln
- Terrace at Pleasant Valley
- 3674 SW Sandlewood Ln
- 3660 SW Sandlewood Ln
- 3618 SW Sandlewood Ln
- 3528 SW Hartley Ave
- 0 SW Hartley Ave
- 3813 SW Mckinley St
- 4077 SW Mckinley St Unit 37
- 4059 SW Mckinley St Unit 40
