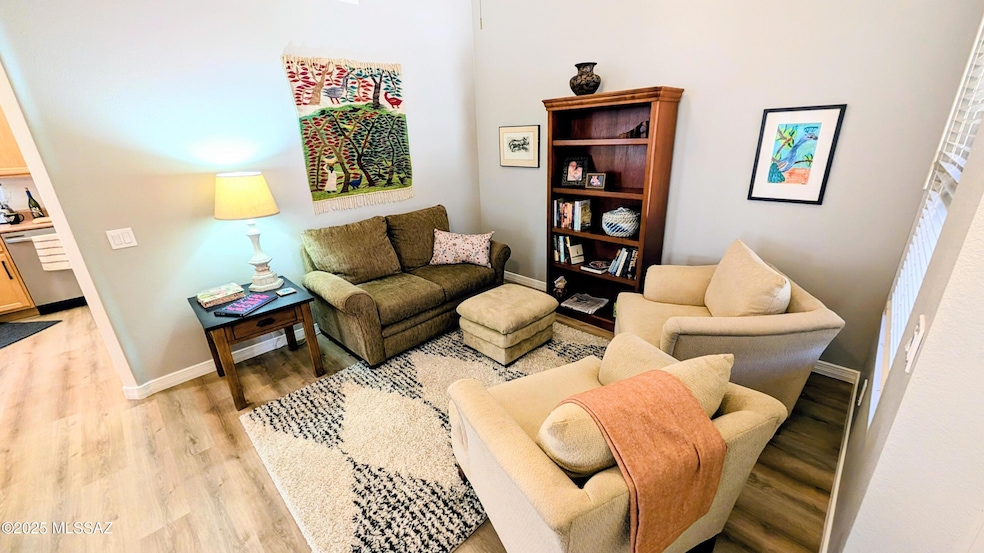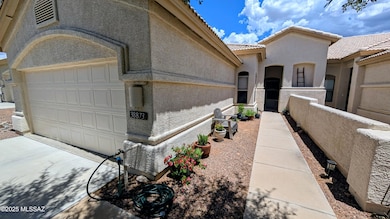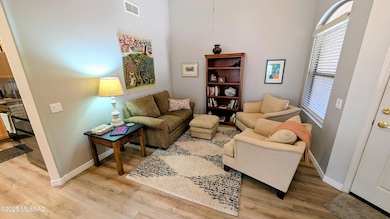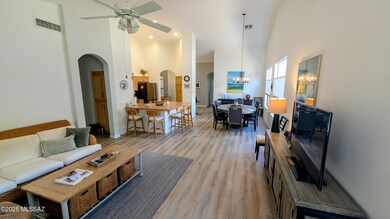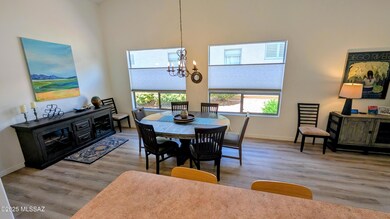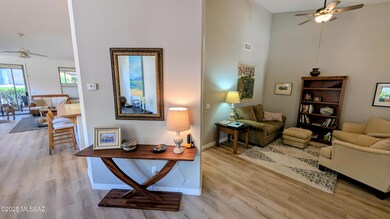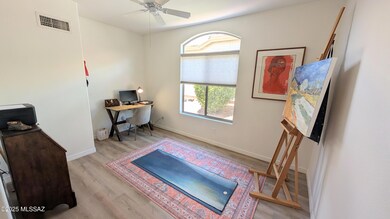38873 S Serenity Ln Tucson, AZ 85739
2
Beds
2
Baths
1,709
Sq Ft
436
Sq Ft Lot
Highlights
- Golf Course Community
- Clubhouse
- Ceiling height of 9 feet or more
- Fitness Center
- Contemporary Architecture
- Furnished
About This Home
BEAUTIFUL FURNISHED NAPLES VILLA! Light and Bright, CLEAN, Split Bedrooms PLUS Yoga/Den/Art Room, Cozy sitting room in Front, BIG OPEN GREAT ROOM and Dining off Kitchen, Guest Bedroom/Bath Split towards front of home. AVAILABLE for LONG TERM LEASE or WINTER SEASON NOV, DEC, and APRIL- Winter rate shown. Do you need a place to thaw this winter? A base camp while you shop for a resale home? Are you Remodeling or building New?
We do FLEXIBLE LEASES to coordinate with your needs- Contact Listing Broker today!
Townhouse Details
Home Type
- Townhome
Est. Annual Taxes
- $2,050
Year Built
- Built in 2000
Lot Details
- 436 Sq Ft Lot
- Lot includes common area
- West Facing Home
- East or West Exposure
Parking
- Garage
- Garage Door Opener
- Driveway
Home Design
- Contemporary Architecture
- Frame With Stucco
- Frame Construction
- Tile Roof
Interior Spaces
- 1,709 Sq Ft Home
- 1-Story Property
- Furnished
- Ceiling height of 9 feet or more
- Ceiling Fan
- Window Treatments
- Great Room
- Dining Area
- Carpet
Kitchen
- Breakfast Bar
- Electric Oven
- Electric Range
- Microwave
- Dishwasher
- Stainless Steel Appliances
- Disposal
Bedrooms and Bathrooms
- 2 Bedrooms
- Walk-In Closet
- 2 Full Bathrooms
- Bathtub with Shower
- Primary Bathroom includes a Walk-In Shower
Laundry
- Laundry Room
- Dryer
- Washer
Home Security
Eco-Friendly Details
- Green Energy Flooring
Outdoor Features
- Covered Patio or Porch
- Outdoor Grill
Utilities
- Forced Air Heating and Cooling System
- Heating System Uses Natural Gas
- Natural Gas Water Heater
- High Speed Internet
- Internet Available
Listing and Financial Details
- Property Available on 11/1/25
Community Details
Overview
- Age Requirement
- Maintained Community
- The community has rules related to covenants, conditions, and restrictions, deed restrictions
Amenities
- Clubhouse
- Recreation Room
Recreation
- Golf Course Community
- Tennis Courts
- Community Basketball Court
- Shuffleboard Court
- Fitness Center
- Community Pool
- Putting Green
- Trails
Building Details
- Security
Security
- Security Service
- Fire and Smoke Detector
Map
Source: MLS of Southern Arizona
MLS Number: 22527192
APN: 305-80-068
Nearby Homes
- 38912 S Serenity Ln
- 38946 S Serenity Ln
- 63548 E Holiday Dr
- 38869 S Casual Dr
- 39038 S Casual Dr
- 38916 S Carefree Dr
- 38774 S Desert Bluff Dr Unit 23
- 63698 E Haven Ln
- 63594 E Harmony Dr Unit 35A
- 38728 S Desert Bluff Dr
- 63550 E Harmony Dr
- 63711 E Haven Ln
- 63752 E Holiday Dr
- 63692 E Vacation Dr
- 38973 S Tranquil Dr
- 63704 E Desert Highland Dr
- 63681 E Vacation Dr
- 63606 E Desert Peak Dr
- 63429 E Desert Mesa Ct
- 38858 S Stone Wood Dr
- 39061 S Casual Dr
- 38844 S Carefree Dr Unit 35
- 39127 S Tranquil Dr
- 38448 S Lake Crest Dr
- 38090 S Desert Highland Dr
- 38006 S Desert Highland Dr Unit 25
- 62884 E Thunder Rock Dr
- 39548 S Summerwood Dr
- 39572 S Summerwood Dr
- 39589 S Summerwood Dr
- 37805 S Desert Bluff Dr
- 63704 E Cat Claw Ln
- 63652 E Squash Blossom Ln Unit 8
- 64576 E Wind Ridge Cir
- 37330 S Canyon View Dr
- 16696 N Palomino Place
- 63889 E Orangewood Ln
- 38040 S Elbow Bend Dr
- 38045 S Elbow Bend Dr
- 65535 E Desert Side Dr
