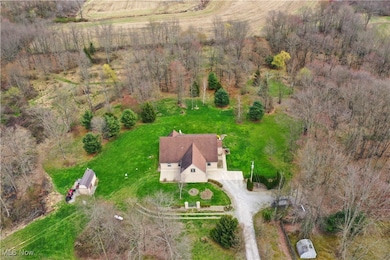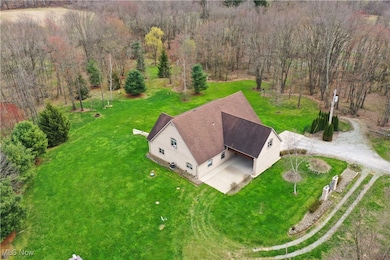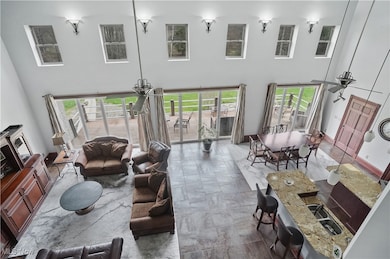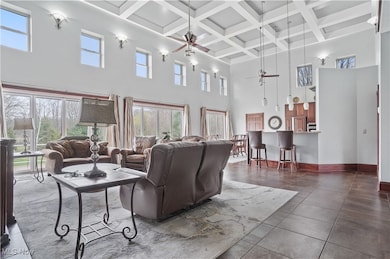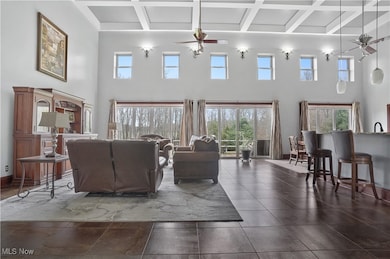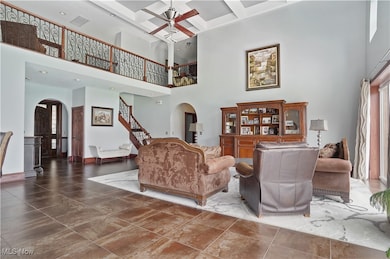38875 Old State Route 344 Leetonia, OH 44431
Estimated payment $5,441/month
Highlights
- Open Floorplan
- Deck
- Granite Countertops
- Colonial Architecture
- Cathedral Ceiling
- No HOA
About This Home
Spectacular 4,000+ Sq Ft Brick Estate on Nearly 7 Private Acres! Drive up the picturesque Bradford Pear-lined driveway to this extraordinary home, built like a fortress with 6-inch poured concrete walls and Insole decking floors with radiant heat. Set on almost 7 scenic acres this property offers incredible privacy and natural beauty. Step inside to an open floor plan with soaring architectural ceilings and unbelievable woodwork throughout. The main level features a phenomenal custom kitchen with Brazilian Rosewood cabinets, granite countertops, pantry, and a breakfast area, plus a separate formal dining room. The massive great room includes a full bath and a dramatic NanaWall glass wall system—folding and sliding doors that seamlessly connect indoor and outdoor spaces. The first-floor primary suite is a retreat of its own, offering a huge bedroom, walk-in closet, luxurious master bath, and a bonus office or nursery space. Upstairs you’ll find a second bedroom, a versatile loft area, and French doors that lead into a huge bonus room or potential third bedroom. The lower level offers a spacious recreation area, multiple storage rooms, and French doors that lead to a back patio, perfect for entertaining or relaxing. Additional features include: 20" ceramic tile flooring Two back decks off the kitchen and master suite A Wood Doctor system in the shed for supplemental heating Architectural excellence and thoughtful design in every detail This magnificent brick structure combines luxury, durability, and serene living. A rare opportunity to own a truly unique, fortress-style home on private, scenic land.
Listing Agent
Keller Williams Chervenic Rlty Brokerage Email: hollyritchie@kw.com, 330-360-5323 License #2001021919 Listed on: 10/03/2025

Home Details
Home Type
- Single Family
Est. Annual Taxes
- $5,315
Year Built
- Built in 2006
Lot Details
- 6.67 Acre Lot
- 57-01772.002
Parking
- 2 Carport Spaces
Home Design
- Colonial Architecture
- Brick Exterior Construction
- Asphalt Roof
- Concrete Siding
Interior Spaces
- 4,087 Sq Ft Home
- 2-Story Property
- Open Floorplan
- Cathedral Ceiling
- Entrance Foyer
- Basement Fills Entire Space Under The House
Kitchen
- Breakfast Area or Nook
- Eat-In Kitchen
- Granite Countertops
Bedrooms and Bathrooms
- 3 Bedrooms | 1 Main Level Bedroom
- 2 Full Bathrooms
Outdoor Features
- Deck
- Patio
- Porch
Utilities
- Central Air
- Heat Pump System
- Radiant Heating System
- Septic Tank
Community Details
- No Home Owners Association
Listing and Financial Details
- Assessor Parcel Number 5701772005
Map
Home Values in the Area
Average Home Value in this Area
Property History
| Date | Event | Price | List to Sale | Price per Sq Ft |
|---|---|---|---|---|
| 10/03/2025 10/03/25 | For Sale | $950,000 | -- | $232 / Sq Ft |
Source: MLS Now
MLS Number: 5162039
- 38495 Old State Route 344
- 375 Pearl St
- 405 Orchard Dr
- 406 Orchard Hill Dr
- 457 Cherry Fork Ave
- 489 Columbia St
- 909 Lisbon Rd
- 39144 State Route 558
- 275 Walnut St
- 3600 Leetonia Rd
- 3753 Grafton Rd
- 200 E Main St
- 955 W Main St
- 40330 Kelly Park Rd
- 36700 Butcher Rd
- 859 Cunningham Rd
- 780 Cunningham Rd
- 1229 Columbiana Lisbon Rd Unit 46
- 1229 Columbiana-Lisbon Rd Unit 41
- 405 Cunningham Rd
- 1600-1661 Fairview Ct
- 493 Washington St
- 968 E 3rd St Unit 3
- 123 S Lincoln Ave
- 761 E Park Ave Unit D
- 591 N Lincoln Ave Unit 591 North Lincoln Ave.
- 1-42 Jenny Ln
- 252 E 3rd St
- 12648 Sharon Lynn Dr Unit 4-12652
- 12642 Sharon Lynn Dr Unit 1-12640
- 66 Carter Cir Unit 4
- 195 Surrey Ln
- 193 Surrey Ln
- 6935 Tippecanoe Rd
- 66 Washington Blvd Unit 5
- 8260 Southern Blvd
- 55 Village Blvd
- 12192 Leffingwell Rd
- 7956 Market St
- 6505 Saint Andrews Dr Unit 6505 St. Andrew #2

