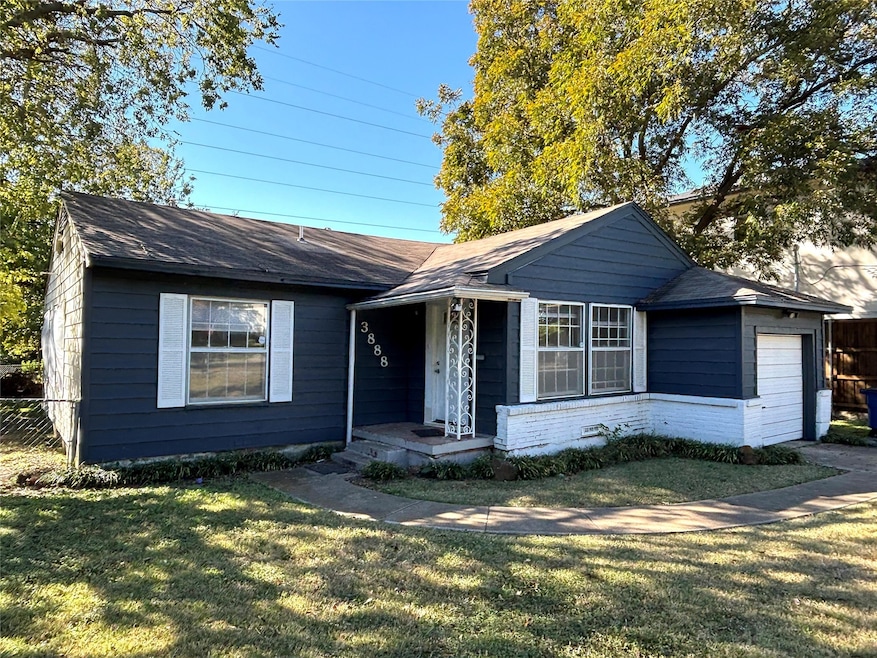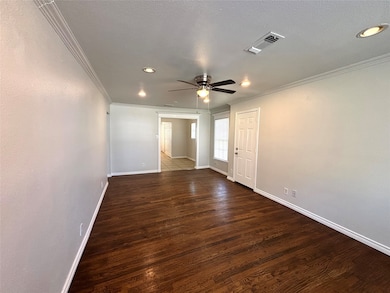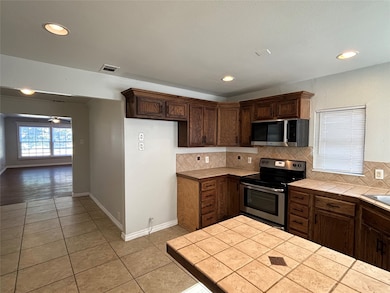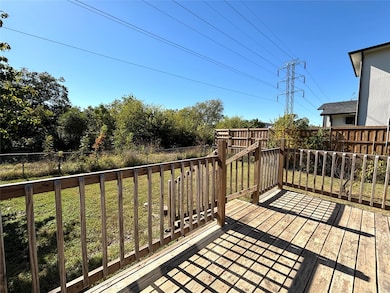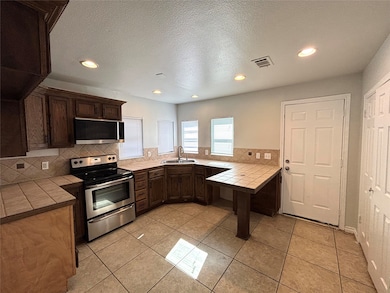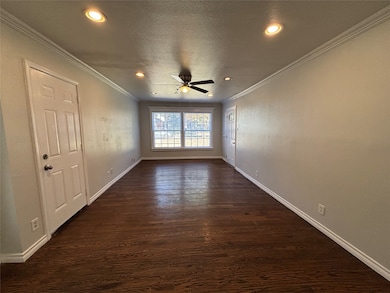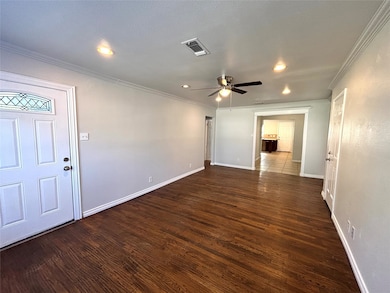3888 Cortez Dr Dallas, TX 75220
Midway Hollow NeighborhoodHighlights
- Ranch Style House
- Interior Lot
- Central Heating and Cooling System
- 1 Car Attached Garage
- Soaking Tub
- Ceiling Fan
About This Home
Enjoy living in Midway Hollow for over $300 less per month than any other rental available! Two spacious bedrooms with full bath with oversized garden tub with shower, plus an adjacent powder bath. The kitchen has dark stained cabinetry, Travertine marble tile countertops & backsplash & 24-inch floor tile. The kitchen has a large pantry and also a closet with washer & dryer connections. In addition to the living area, there is a formal dining area that could make a great office space. Nice paint colors and hand-scraped hardwood floors. One car attached garage with electric opener. Enjoy the wood deck and backyard fenced with chain link.
Home Details
Home Type
- Single Family
Est. Annual Taxes
- $9,132
Year Built
- Built in 1951
Lot Details
- 7,884 Sq Ft Lot
- Lot Dimensions are 63 x 125
- Chain Link Fence
- Interior Lot
Parking
- 1 Car Attached Garage
- Front Facing Garage
- Single Garage Door
- Garage Door Opener
Home Design
- Ranch Style House
- Traditional Architecture
- Brick Exterior Construction
- Pillar, Post or Pier Foundation
- Composition Roof
Interior Spaces
- 1,050 Sq Ft Home
- Ceiling Fan
- Laundry in Kitchen
Kitchen
- Electric Range
- Microwave
Bedrooms and Bathrooms
- 2 Bedrooms
- Soaking Tub
Schools
- Walnuthill Elementary School
- Jefferson High School
Utilities
- Central Heating and Cooling System
- Heating System Uses Natural Gas
- High Speed Internet
- Cable TV Available
Listing and Financial Details
- Residential Lease
- Property Available on 11/6/25
- Tenant pays for all utilities, grounds care, insurance
- Legal Lot and Block 18 / F6175
- Assessor Parcel Number 00000529309000000
Community Details
Overview
- Ridgecrest Village Subdivision
Pet Policy
- Pets Allowed with Restrictions
Map
Source: North Texas Real Estate Information Systems (NTREIS)
MLS Number: 21106033
APN: 00000529309000000
- 3884 Cortez Dr
- 3905 Wemdon Dr
- 3868 Cortez Dr
- 3869 Wemdon Dr
- 3935 Hawick Ln
- 3932 Cortez Dr
- 9409 Lenel Place
- 3890 Davila Dr
- 3911 Hawick Ln
- 3842 Eaton Dr
- 3847 Durango Dr
- 3828 Wemdon Dr
- 3889 Davila Dr
- 3812 Cortez Dr
- 3828 Eaton Dr
- 3974 Durango Dr
- 3875 Highgrove Dr
- 3942 Highgrove Dr
- 3803 Davila Dr
- 3943 Bowie Ln
- 3934 Hawick Ln
- 3932 Cortez Dr
- 3911 Hawick Ln
- 3813 Cortez Dr
- 3825 Hawick Ln
- 3943 Bowie Ln
- 3900 W Northwest Hwy
- 3936 Bowie Ln
- 3982 Highgrove Dr
- 3745 Durango Dr
- 3737 Cortez Dr
- 9401 Mixon Dr
- 3951 Gaspar Dr
- 3879 Clover Ln
- 3850 W Northwest Hwy
- 9131 Valley Chapel Ln
- 9138 Valley Chapel Ln
- 3842 W Northwest Hwy
- 3627 Almazan Dr Unit C209
- 3627 Almazan Dr Unit C117
