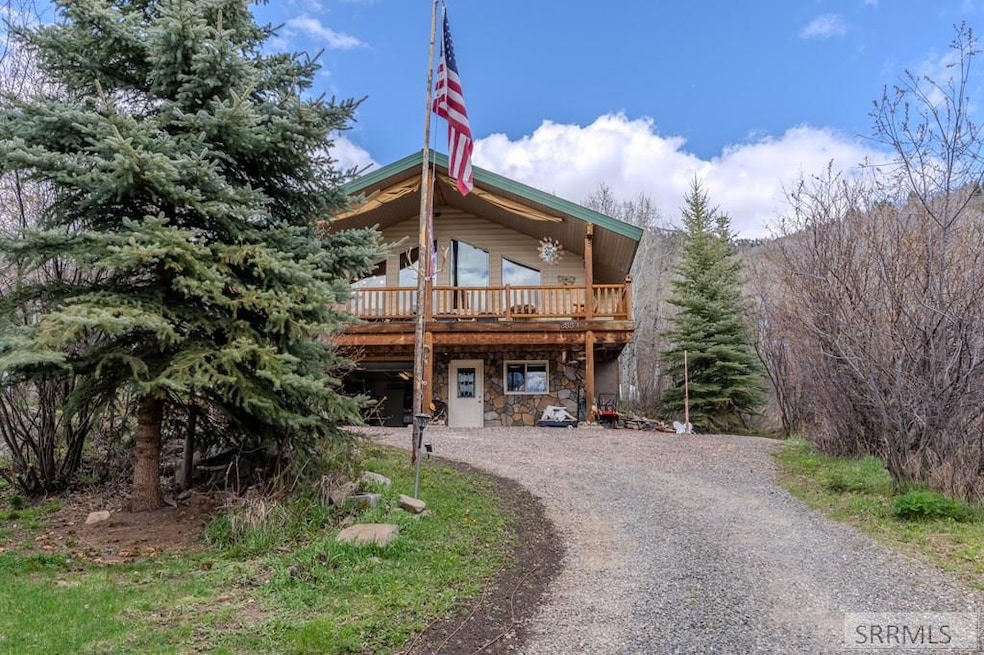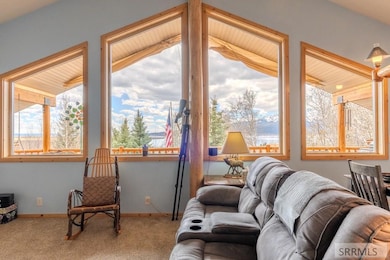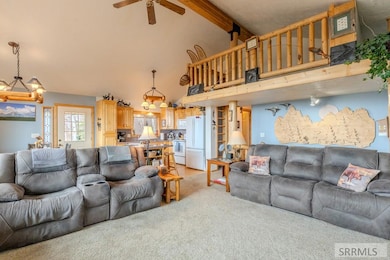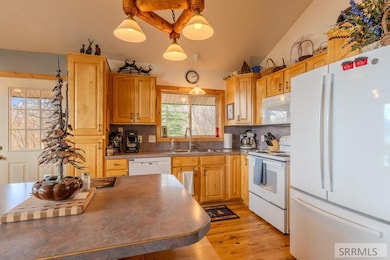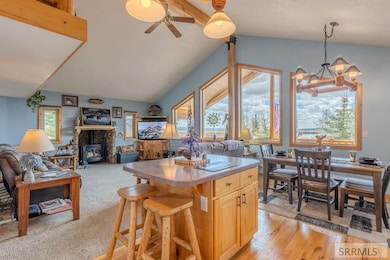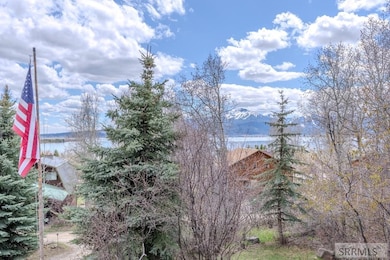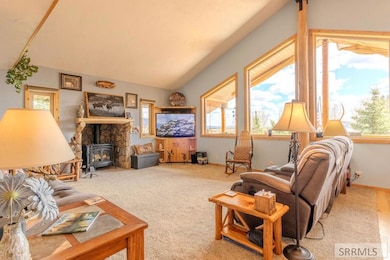3889 Lake Breeze Dr Island Park, ID 83429
Estimated payment $3,417/month
Highlights
- Water Views
- Vaulted Ceiling
- 1 Car Attached Garage
- Property is near a lake
- Wood Flooring
- Covered Deck
About This Home
Breathtaking Views Over Henry's Lake – Island Park Retreat Enjoy panoramic views of Henry's Lake and the surrounding mountains from this beautifully crafted cabin on a private, tree-covered lot. Located just off Highway 87 and minutes from Yellowstone National Park, this home offers ideal access to adventure and year-round tranquility. Subdivision boat launch with parking is conveniently located just across the highway. A landscaped path leads to an elevated fire pit—perfect for sunsets over the lake. Inside, the open-concept living area features large picture windows, a propane fireplace, and artistic touches like custom woodwork and a handcrafted mural. The kitchen includes custom cabinetry, newer appliances, and a large island ideal for cooking and gathering. This 2-bedroom, 2-bath home features a cozy loft overlooking the main living area and a bathroom on each level for added privacy. Step out onto the expansive covered deck to soak in the views. The attached one-car garage includes a storage/pantry room and space for gear or hobbies. Sold fully furnished, this cabin is ready for immediate enjoyment—perfect as a vacation getaway, full-time retreat, or investment opportunity. Contact the listing agent today to schedule a private showing.
Home Details
Home Type
- Single Family
Est. Annual Taxes
- $1,466
Year Built
- Built in 2000
Lot Details
- 0.29 Acre Lot
- Many Trees
Parking
- 1 Car Attached Garage
- Open Parking
Property Views
- Water
- Mountain
- Valley
Home Design
- Slab Foundation
- Frame Construction
- Metal Roof
- Vinyl Siding
- Concrete Perimeter Foundation
Interior Spaces
- 2-Story Property
- Vaulted Ceiling
- Ceiling Fan
- Free Standing Fireplace
- Wood Flooring
Kitchen
- Electric Range
- Microwave
- Freezer
- Dishwasher
Bedrooms and Bathrooms
- 2 Bedrooms
- 2 Full Bathrooms
Laundry
- Laundry on main level
- Electric Dryer
- Washer
Finished Basement
- Walk-Out Basement
- Partial Basement
- Exterior Basement Entry
- Basement Window Egress
Outdoor Features
- Property is near a lake
- Covered Deck
Schools
- Island Park Charter Elementary School
- North Fremont A215jh Middle School
- North Fremont A215hs High School
Utilities
- No Cooling
- Heating System Uses Propane
- Community Well
- Gas Water Heater
- Private Sewer
Community Details
- Property has a Home Owners Association
- Henry's Lake Lodge Fre Subdivision
Listing and Financial Details
- Exclusions: Garage Contents, Personal Items, Lodgepole Tables, Some Decorations, Kitchenwares, Sheets, Towels, Quilts, Flags, Elk Horns, Driftwood, Outdoor Artwork Bench.
Map
Home Values in the Area
Average Home Value in this Area
Tax History
| Year | Tax Paid | Tax Assessment Tax Assessment Total Assessment is a certain percentage of the fair market value that is determined by local assessors to be the total taxable value of land and additions on the property. | Land | Improvement |
|---|---|---|---|---|
| 2025 | $1,305 | $350,470 | $49,590 | $300,880 |
| 2024 | $1,305 | $329,597 | $35,815 | $293,782 |
| 2023 | $1,201 | $319,026 | $35,815 | $283,211 |
| 2022 | $1,544 | $235,999 | $35,815 | $200,184 |
| 2021 | $1,170 | $126,683 | $35,815 | $90,868 |
| 2020 | $1,277 | $130,926 | $35,815 | $95,111 |
| 2019 | $1,267 | $130,926 | $35,815 | $95,111 |
| 2018 | $1,062 | $99,020 | $35,815 | $63,205 |
| 2017 | $12 | $96,459 | $34,741 | $61,718 |
| 2016 | $1,163 | $98,176 | $34,741 | $63,435 |
| 2015 | $1,189 | $192,921 | $0 | $0 |
| 2014 | $947 | $109,001 | $0 | $0 |
| 2013 | $947 | $112,864 | $0 | $0 |
Property History
| Date | Event | Price | List to Sale | Price per Sq Ft |
|---|---|---|---|---|
| 05/09/2025 05/09/25 | For Sale | $624,000 | -- | $359 / Sq Ft |
Source: Snake River Regional MLS
MLS Number: 2176411
APN: RP-I00600020090
- 3555 Idaho 87
- 3675 Obrien Dr
- xxxx E Goose Bay Dr
- 5089 E Goose Bay Dr
- 5085 Trumpeter
- 5093 Trumpeter Rd
- 5218 U S 20
- 3842 White Cap Dr
- 3882 S Goose Bay Dr
- 3826 Sage Ln
- 5172 Mountain Dr
- 5166 Mountain Dr
- 4256 Mountain View Dr
- 3745 Fisher Pointe Dr
- TBD Price Dr
- TBD 2 Price Dr
- 3748 Fisher Pointe Dr
- 3735 Fisher Pointe Dr
- 3740 Fisher Pointe Dr
- 3727 Red Rock Rd
