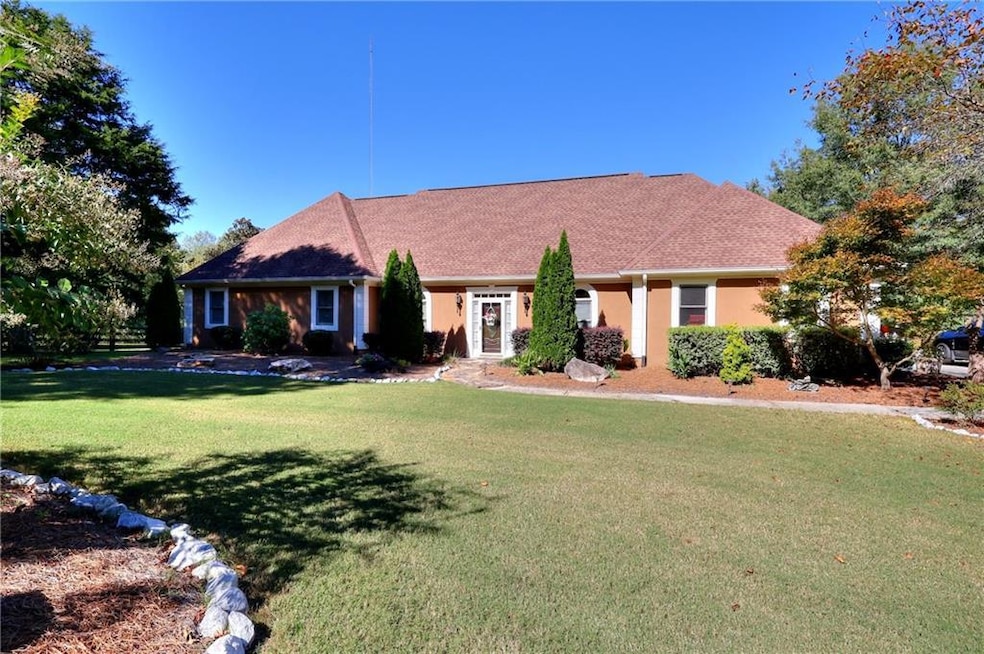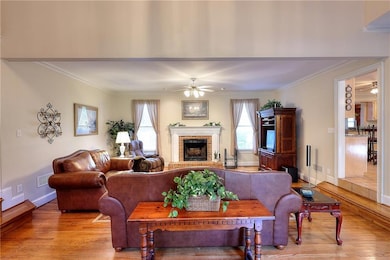3889 Pineybrook Dr Loganville, GA 30052
Estimated payment $3,810/month
Highlights
- Barn
- Stables
- RV Access or Parking
- Loganville Elementary School Rated A-
- Home fronts a creek
- Sitting Area In Primary Bedroom
About This Home
Looking to upgrade your lifestyle? This incredible 4.38-acre agricultural-zoned property offers the perfect blend of country charm and business potential. Whether you're dreaming of running a small farm, expanding a home-based business, or simply enjoying wide-open space with room to grow-this is the place for you. No HOA restrictions means freedom to live your way. The 3-bedroom, 3.5-bath home features hardwood floors, an open kitchen, dining room, and a cozy sunken living room with a fireplace. The sunroom off the kitchen is ideal for sipping your morning coffee while taking in serene countryside views, while the private sunroom off the master suite offers a perfect space for an office, craft room, or relaxation area. Upstairs, you'll find a spacious suite complete with its own full bath and sitting area-great for guests or multigenerational living. For those with animals, equipment, or entrepreneurial ambitions, this property is fully equipped: 30x60 workshop with power and roll-up door 39x50 horse barn with 4 stalls and lean-tos on both sides Sturdy pole barn for equipment or feed storage. Mature trees and a tranquil creek that runs along the back of the property. With ample space and versatile structures, this property is an ideal setup for a business, farmstead, or family compound. And best of all-the seller is motivated and will consider all offers, including trades! Only minutes to shopping, restaurants, medical care, and major highways-yet a world away from the hustle and bustle. Don't miss this rare opportunity to own a slice of peaceful paradise with endless potential. Schedule your private showing today!
Home Details
Home Type
- Single Family
Est. Annual Taxes
- $977
Year Built
- Built in 1991
Lot Details
- 4.28 Acre Lot
- Lot Dimensions are 400x1250
- Home fronts a creek
- Property fronts a county road
- Wood Fence
- Landscaped
- Level Lot
- Cleared Lot
- Private Yard
Parking
- 2 Car Garage
- Parking Accessed On Kitchen Level
- Garage Door Opener
- Driveway Level
- RV Access or Parking
Home Design
- Traditional Architecture
- Block Foundation
- Blown-In Insulation
- Shingle Roof
- Composition Roof
- Synthetic Stucco Exterior
Interior Spaces
- 2,616 Sq Ft Home
- 2-Story Property
- Rear Stairs
- Crown Molding
- Ceiling height of 9 feet on the lower level
- Factory Built Fireplace
- Double Pane Windows
- Garden Windows
- Family Room with Fireplace
- Living Room
- Breakfast Room
- Formal Dining Room
- Sun or Florida Room
- Home Gym
- Creek or Stream Views
Kitchen
- Eat-In Country Kitchen
- Electric Oven
- Self-Cleaning Oven
- Electric Cooktop
- Range Hood
- Microwave
- Dishwasher
Flooring
- Wood
- Carpet
- Tile
Bedrooms and Bathrooms
- Sitting Area In Primary Bedroom
- 3 Bedrooms | 1 Primary Bedroom on Main
- Dual Vanity Sinks in Primary Bathroom
- Separate Shower in Primary Bathroom
- Soaking Tub
Laundry
- Laundry Room
- Laundry on main level
- Electric Dryer Hookup
Home Security
- Security Lights
- Fire and Smoke Detector
Outdoor Features
- Creek On Lot
- Deck
- Exterior Lighting
- Separate Outdoor Workshop
- Outdoor Storage
- Outbuilding
- Rear Porch
Schools
- Loganville Elementary And Middle School
- Loganville High School
Farming
- Barn
- Farm
- Pasture
Horse Facilities and Amenities
- Hay Storage
- Stables
Utilities
- Forced Air Heating and Cooling System
- Air Source Heat Pump
- Underground Utilities
- 220 Volts
- 220 Volts in Workshop
- 110 Volts
- Electric Water Heater
- Septic Tank
- High Speed Internet
- Phone Available
- Cable TV Available
Community Details
- Pineybrook Hollow Subdivision
Listing and Financial Details
- Assessor Parcel Number N060A00000002000
Map
Home Values in the Area
Average Home Value in this Area
Tax History
| Year | Tax Paid | Tax Assessment Tax Assessment Total Assessment is a certain percentage of the fair market value that is determined by local assessors to be the total taxable value of land and additions on the property. | Land | Improvement |
|---|---|---|---|---|
| 2024 | $977 | $166,720 | $31,480 | $135,240 |
| 2023 | $907 | $160,960 | $29,840 | $131,120 |
| 2022 | $1,451 | $142,520 | $26,760 | $115,760 |
| 2021 | $1,384 | $113,240 | $20,800 | $92,440 |
| 2020 | $1,372 | $104,760 | $18,040 | $86,720 |
| 2019 | $1,357 | $96,680 | $16,040 | $80,640 |
| 2018 | $1,352 | $96,680 | $16,040 | $80,640 |
| 2017 | $3,264 | $94,720 | $16,040 | $78,680 |
| 2016 | $1,309 | $79,360 | $14,040 | $65,320 |
| 2015 | $1,320 | $79,440 | $14,120 | $65,320 |
| 2014 | -- | $70,800 | $10,880 | $59,920 |
Property History
| Date | Event | Price | Change | Sq Ft Price |
|---|---|---|---|---|
| 05/03/2025 05/03/25 | Price Changed | $699,900 | -2.1% | $265 / Sq Ft |
| 02/18/2025 02/18/25 | For Sale | $714,900 | -- | $270 / Sq Ft |
Purchase History
| Date | Type | Sale Price | Title Company |
|---|---|---|---|
| Deed | $30,000 | -- | |
| Quit Claim Deed | -- | -- | |
| Deed | $239,900 | -- |
Mortgage History
| Date | Status | Loan Amount | Loan Type |
|---|---|---|---|
| Open | $360,000 | Stand Alone Second | |
| Closed | $310,000 | New Conventional | |
| Previous Owner | $297,500 | Stand Alone Refi Refinance Of Original Loan | |
| Previous Owner | $50,000 | New Conventional | |
| Previous Owner | $215,900 | New Conventional |
Source: First Multiple Listing Service (FMLS)
MLS Number: 7526276
APN: N060A00000002000
- 3121 Autumn Woods Dr
- 1085 Poplar Ln
- 4201 Pine Hill Dr
- 1328 Maple Creek Ave
- 4085 Fawn Valley Dr
- 4944 Shiloh Dr
- 4374 Kendrick Cir
- 3209 Highway 78 Unit Myrtle
- 3209 Highway 78 Unit Poppy
- 3209 Highway 78 Unit Caraway
- 246 Lake Vista Dr
- 714 Cyprus Ave
- 717 Cyprus Ave
- 1491 Long Acre Dr
- 212 Lake Vista Dr
- 4011 Village Main St
- 1806 Wesleyan Ln
- 1370 Long Acre Dr
- 200 Lake Vista Dr
- 3900 Village Main St







