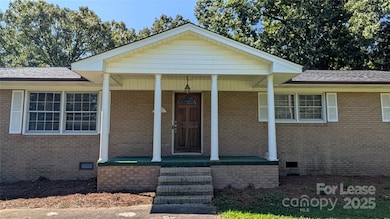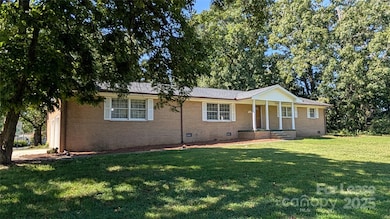3889 Poplar Tent Rd Concord, NC 28027
Highlights
- Traditional Architecture
- Corner Lot
- Lawn
- Weddington Hills Elementary School Rated A-
- Mud Room
- No HOA
About This Home
Large, updated home centrally located in Concord. This 4 bedroom, 2 bathroom home has newer paint throughout, newer vinyl plank floors throughout. Nice size kitchen with oven, electric cook top and microwave. Oversized living room/dining room combo, eat in kitchen & cozy family room w/fireplace. 4 nice size bedrooms Newer primary bathroom, updated hall bathroom and deck off the back with additional patio. Big mudroom w/laundry & drop zone. Large 2 car garage. Lawn Mowing Included - landscape maintenance is tenant responsibility. Centrally located near I-85, shopping, dining & entertainment. Minimum income requirements 3x's rent, refrigerator NOT included. No Smoking or Vaping inside the house or on the property. No Pets.
Listing Agent
Queen City Management LLC Brokerage Email: support@queencitymanagement.com License #286769 Listed on: 05/28/2025

Home Details
Home Type
- Single Family
Year Built
- 1960
Lot Details
- Corner Lot
- Lawn
Parking
- 2 Car Attached Garage
- Garage Door Opener
- Driveway
Home Design
- Traditional Architecture
- Architectural Shingle Roof
Interior Spaces
- 2,055 Sq Ft Home
- 1-Story Property
- Wood Burning Fireplace
- Mud Room
- Entrance Foyer
- Family Room with Fireplace
- Vinyl Flooring
- Crawl Space
Kitchen
- Electric Oven
- Electric Cooktop
- Microwave
- Dishwasher
Bedrooms and Bathrooms
- 4 Main Level Bedrooms
- 2 Full Bathrooms
Laundry
- Laundry in Mud Room
- Laundry Room
- Washer and Electric Dryer Hookup
Schools
- Weddington Hills Elementary School
- Harold E Winkler Middle School
- West Cabarrus High School
Additional Features
- Covered Patio or Porch
- Forced Air Heating and Cooling System
Community Details
- No Home Owners Association
Listing and Financial Details
- Security Deposit $1,750
- Property Available on 7/1/25
- Tenant pays for all utilities, electricity, gas, interior common lights, internet, outdoor lighting, trash collection, water
- 12-Month Minimum Lease Term
Map
Property History
| Date | Event | Price | List to Sale | Price per Sq Ft |
|---|---|---|---|---|
| 11/05/2025 11/05/25 | Price Changed | $1,750 | -2.5% | $1 / Sq Ft |
| 09/08/2025 09/08/25 | Price Changed | $1,795 | -0.3% | $1 / Sq Ft |
| 08/10/2025 08/10/25 | Price Changed | $1,800 | -2.7% | $1 / Sq Ft |
| 07/25/2025 07/25/25 | Price Changed | $1,850 | -2.6% | $1 / Sq Ft |
| 05/28/2025 05/28/25 | For Rent | $1,900 | +11.8% | -- |
| 01/06/2023 01/06/23 | Rented | $1,700 | -2.9% | -- |
| 11/21/2022 11/21/22 | For Rent | $1,750 | -- | -- |
Source: Canopy MLS (Canopy Realtor® Association)
MLS Number: 4259074
APN: 5610-09-6327-0000
- 3600 Still Oaks Ct NW
- 2695 Jameson Dr NW
- 2971 Alveston Dr Unit 29
- Arlington Plan at Red Hill
- Harper Plan at Red Hill
- Madison Plan at Red Hill
- Morgan Plan at Red Hill
- Stratford Plan at Red Hill
- Avalon Plan at Red Hill
- Dawson Plan at Red Hill
- Sedona Plan at Red Hill
- Hillcrest Plan at Red Hill
- Ashlyn Plan at Red Hill
- 463 Hunton Forest Dr NW
- 483 Hunton Forest Dr NW
- 4300 Stream Dale Cir NW
- 2677 Kinsley Ave NW
- 3275 Vista Place NW
- 4325 Hunton Dale Rd NW
- 3575 Travis Ln NW
- 4011 Maderia Dr NW
- 3356 Prescott Place NW
- 450 Seasons Place NW
- 100 Crown Point Cir NW
- 4154 Whitney Place NW
- 4142 Appleton Hollow Ave NW
- 303 Trillium St NW
- 350 Joshua Place NW
- 1146 Alstead Ct NW
- 2841 Yeager Dr NW
- 4215 Greenfield Cir NW
- 2888 Yeager Dr NW
- 2744 Yeager Dr NW
- 5020 Avent Dr NW
- 2773 Yeager Dr NW
- 747 Lock Haven Dr NW
- 4140 Kenton Glenn Ct NW Unit 10
- 100 Waterview Dr NW
- 1363 Mistletoe Ridge Place NW
- 3105-3185 Patrick Henry Dr






