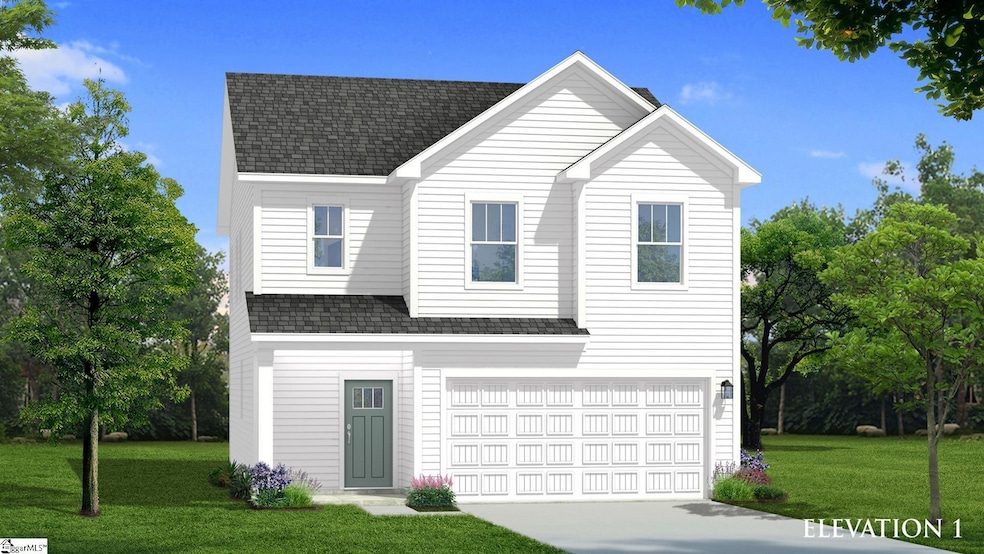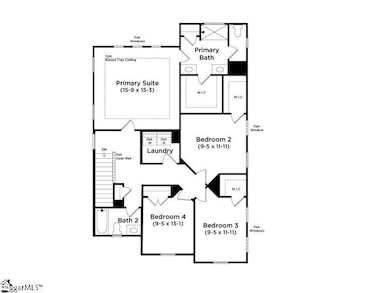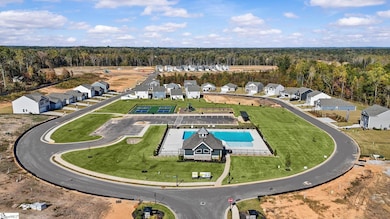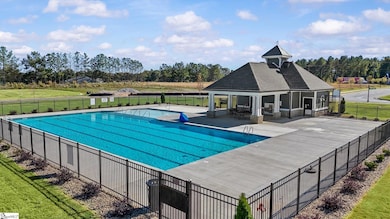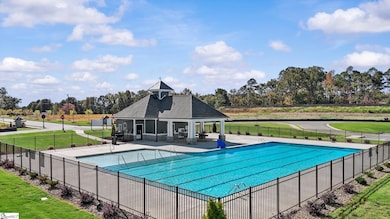389 Amaryllis Ln Woodruff, SC 29388
Estimated payment $1,943/month
Highlights
- Open Floorplan
- Craftsman Architecture
- Granite Countertops
- Woodruff High School Rated A-
- Loft
- Covered Patio or Porch
About This Home
Proposed Construction Opportunity! Personalize this home by visiting our design center to pick colors and options. Price is base price before options are added. Welcome to Harrier Point! New homes in Woodruff with resort style amenities including a refreshing pool, cabana, playground, and pickleball court! The Beramont features 2000 square feet of open living space, perfect for entertaining. Entering into your foyer from your covered front porch you have a spacious foyer that leads into your kitchen and living area. Features of the kitchen include a large island for additional prep space and seating, stainless steel gas appliances and options such as granite or Quartz countertops, cabinet selection, tiled backsplash, and under cabinet lighting. The large windows in the living room give it a bright and open feel and you have the option to have a gas or electric fireplace. The breakfast room leads out to your patio or covered porch which is a great place for those summer cookouts! Upstairs you will come to your large loft space, perfect for extra living space or could even be a home office. The Primary Suite includes double sinks, a generous walk in closet and options of a tiled shower, Roman tiled shower with two showerheads or even a separate soaking tub. Two additional bedrooms, both with walk in closets, a full bath, and laundry complete the second floor. You can also add a fourth bedroom in lieu of the loft area. Smart home technology, energy-efficient construction, and a dedicated local warranty team ensure lasting convenience and comfort. Located in the heart of charming Woodruff, SC, Harrier Point puts you minutes from local shops, dining favorites, and scenic outdoor spaces. From its many local parks, trails, farmers markets and seasonal festivals, there’s always something to enjoy here. With craftsman-style architecture, modern features, and resort-style amenities, Harrier Point is a sought after community in a proven location. Come by today for more information and make Harrier Point your new home. See Sales Agent for additional pricing information.
Home Details
Home Type
- Single Family
Lot Details
- 6,098 Sq Ft Lot
- Level Lot
- Irrigation
HOA Fees
- $63 Monthly HOA Fees
Home Design
- Home to be built
- Craftsman Architecture
- Slab Foundation
- Architectural Shingle Roof
- Vinyl Siding
Interior Spaces
- 2,000-2,199 Sq Ft Home
- 2-Story Property
- Open Floorplan
- Smooth Ceilings
- Ceiling height of 9 feet or more
- Fireplace
- Tilt-In Windows
- Living Room
- Breakfast Room
- Loft
- Pull Down Stairs to Attic
- Fire and Smoke Detector
Kitchen
- Gas Oven
- Self-Cleaning Oven
- Free-Standing Gas Range
- Built-In Microwave
- Dishwasher
- Granite Countertops
- Quartz Countertops
- Disposal
Flooring
- Carpet
- Luxury Vinyl Plank Tile
Bedrooms and Bathrooms
- 3 Bedrooms
- Soaking Tub
Laundry
- Laundry Room
- Laundry on upper level
- Electric Dryer Hookup
Parking
- 2 Car Attached Garage
- Garage Door Opener
Outdoor Features
- Covered Patio or Porch
Schools
- Woodruff Elementary And Middle School
- Woodruff High School
Utilities
- Cooling Available
- Heating System Uses Natural Gas
- Smart Home Wiring
- Gas Water Heater
- Cable TV Available
Community Details
- Built by DRB Homes
- Harrier Point Subdivision, Beramont Floorplan
- Mandatory home owners association
Listing and Financial Details
- Tax Lot 411
- Assessor Parcel Number 4-33-00-400.11
Map
Home Values in the Area
Average Home Value in this Area
Property History
| Date | Event | Price | List to Sale | Price per Sq Ft |
|---|---|---|---|---|
| 10/03/2025 10/03/25 | For Sale | $299,990 | -- | $150 / Sq Ft |
Source: Greater Greenville Association of REALTORS®
MLS Number: 1571129
- 809 Gingerwood Ct
- 454 Amaryllis Ln
- 458 Amaryllis Ln
- 461 Amaryllis Ln
- 462 Amaryllis Ln
- 465 Amaryllis Ln
- Neroli Plan at Harrier Point
- Augusta Plan at Harrier Point
- Middleton Plan at Harrier Point
- Cooper 3 Plan at Harrier Point
- Cameron Plan at Harrier Point
- Freesia Plan at Harrier Point
- Jasmine Plan at Harrier Point
- Parker Plan at Harrier Point
- Drayton Plan at Harrier Point
- Mint Plan at Harrier Point
- Beramont Plan at Harrier Point
- 469 Amaryllis Ln
- 100 Eastland Dr
- 926 Shakespeare Dr
- 179 Old Timber Rd
- 500 State Road S-42-50
- 237 Poole St
- 226 S Main St
- 1030 Roleson Way
- 203 van Patton Rd
- 1527 Talley Ridge Dr
- 754 Treeline Rd
- 758 Treeline Rd
- 769 Treeline Rd
- 782 Treeline Rd
- 790 Treeline Rd
- 789 Treeline Rd
- 794 Treeline Rd
- 797 Treeline Rd
- 1088 Appalachian Dr
- 806 Treeline Rd
- 801 Treeline Rd
