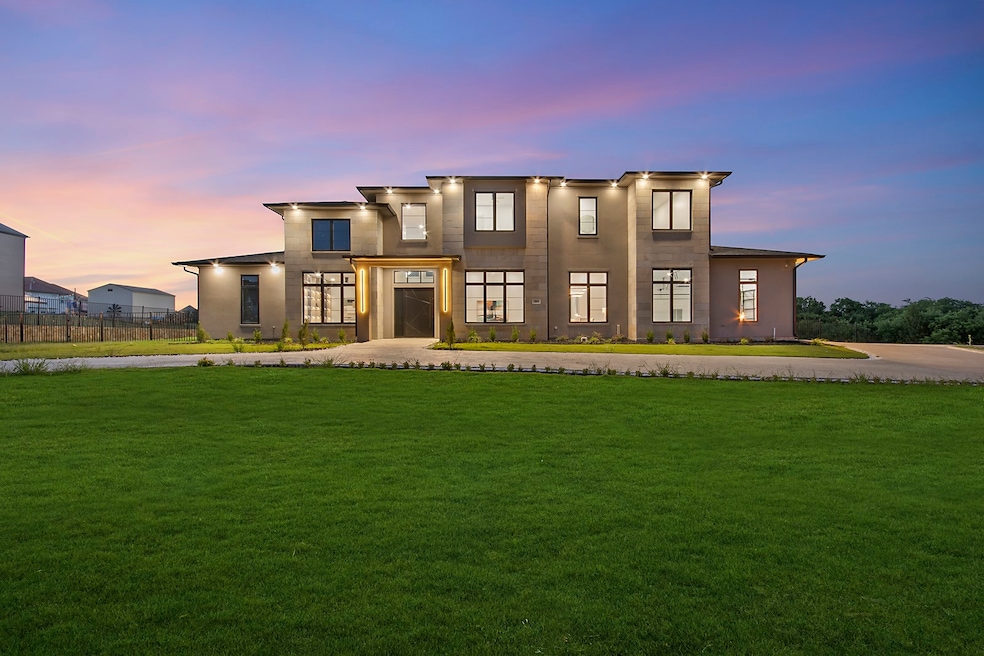
389 Hidden Leaf Cir Sunnyvale, TX 75182
Estimated payment $13,357/month
Highlights
- Pool and Spa
- New Construction
- Rooftop Deck
- Sunnyvale Elementary School Rated A
- Fishing
- Gated Community
About This Home
Set on over 1.11 acres of pristine land in a private, gated community, this extraordinary custom-built home blends timeless craftsmanship with cutting-edge modern luxury. Offering more than 5,100 square feet of meticulously designed living space, every element of this residence exudes sophistication, comfort, and innovation. Graceful architecture and elevated finishes define the interior, which includes four generously sized bedrooms and four and a half beautifully appointed bathrooms. Two distinct living areas provide versatility for entertaining or quiet relaxation, while a private office offers a space for work or study. The expansive media room, outfitted with a state-of-the-art surround sound system, delivers a truly immersive, theater-quality experience. Throughout the home, advanced technology and automation systems enhance everyday living: controlling lighting, audio, climate, security, and more with ease. This is true smart home living, designed for convenience, efficiency, and modern lifestyles. The chef's kitchen boasts commercial-grade appliances, designer hardware, and an oversized island perfect for entertaining. The resort-style backyard is complete with a pool, spa, waterfall, and outdoor kitchen. This home offers luxury, privacy, and innovation in a serene setting.
Listing Agent
Agency Dallas Park Cities, LLC License #0755518 Listed on: 07/17/2025

Home Details
Home Type
- Single Family
Est. Annual Taxes
- $7,062
Year Built
- Built in 2025 | New Construction
Lot Details
- 1.11 Acre Lot
HOA Fees
- $333 Monthly HOA Fees
Parking
- 3 Car Attached Garage
- Circular Driveway
Home Design
- Contemporary Architecture
- Pillar, Post or Pier Foundation
- Slab Foundation
- Composition Roof
- Concrete Perimeter Foundation
Interior Spaces
- 5,121 Sq Ft Home
- 2-Story Property
- Open Floorplan
- Home Theater Equipment
- Wired For Sound
- Wired For Data
- Woodwork
- Decorative Lighting
- Electric Fireplace
- Awning
- Family Room with Fireplace
Kitchen
- Eat-In Kitchen
- Convection Oven
- Gas Oven
- Built-In Gas Range
- Microwave
- Built-In Refrigerator
- Dishwasher
- Kitchen Island
- Granite Countertops
- Disposal
Flooring
- Wood
- Carpet
- Stone
- Concrete
- Granite
- Ceramic Tile
Bedrooms and Bathrooms
- 4 Bedrooms
- Walk-In Closet
- Double Vanity
Home Security
- Wireless Security System
- Smart Home
- Carbon Monoxide Detectors
- Fire and Smoke Detector
- Fire Sprinkler System
Eco-Friendly Details
- ENERGY STAR Qualified Equipment for Heating
- ENERGY STAR/ACCA RSI Qualified Installation
Pool
- Pool and Spa
- In Ground Pool
- Waterfall Pool Feature
Outdoor Features
- Rooftop Deck
- Covered Patio or Porch
Schools
- Sunnyvale Elementary School
- Sunnyvale High School
Utilities
- Central Heating
- Heating System Uses Natural Gas
- Heat Pump System
- Vented Exhaust Fan
- Tankless Water Heater
- High Speed Internet
- Phone Available
- Cable TV Available
Listing and Financial Details
- Legal Lot and Block 27 / A
- Assessor Parcel Number 527755000A0270000
Community Details
Overview
- Association fees include all facilities, management
- Insight Association Management Association
- Stoney Crk Ph 1B Subdivision
- Community Lake
Recreation
- Community Playground
- Community Pool
- Fishing
- Park
- Trails
Additional Features
- Clubhouse
- Gated Community
Map
Home Values in the Area
Average Home Value in this Area
Tax History
| Year | Tax Paid | Tax Assessment Tax Assessment Total Assessment is a certain percentage of the fair market value that is determined by local assessors to be the total taxable value of land and additions on the property. | Land | Improvement |
|---|---|---|---|---|
| 2025 | $7,062 | $881,890 | $325,000 | $556,890 |
| 2024 | $7,062 | $325,000 | $325,000 | -- |
| 2023 | $7,062 | $250,000 | $250,000 | $0 |
| 2022 | $5,993 | $250,000 | $250,000 | $0 |
| 2021 | $2,690 | $111,540 | $111,540 | $0 |
| 2020 | $2,773 | $111,540 | $111,540 | $0 |
| 2019 | $2,888 | $111,540 | $111,540 | $0 |
Property History
| Date | Event | Price | Change | Sq Ft Price |
|---|---|---|---|---|
| 09/04/2025 09/04/25 | Price Changed | $2,300,000 | -2.1% | $449 / Sq Ft |
| 07/17/2025 07/17/25 | For Sale | $2,350,000 | +623.1% | $459 / Sq Ft |
| 07/10/2023 07/10/23 | Sold | -- | -- | -- |
| 03/27/2023 03/27/23 | Pending | -- | -- | -- |
| 09/26/2022 09/26/22 | For Sale | $325,000 | -- | -- |
Mortgage History
| Date | Status | Loan Amount | Loan Type |
|---|---|---|---|
| Closed | $900,000 | Construction |
Similar Homes in Sunnyvale, TX
Source: North Texas Real Estate Information Systems (NTREIS)
MLS Number: 21001928
APN: 527755000A0270000
- 389 Arbor Mill Ct
- 393 Arbor Mill Ct
- 343 E Town Blvd E
- 4000 Collins Rd
- 4 E Town Blvd E
- 403 Spoonbill Rd
- 360 Marble Creek Ct
- 409 Spoonbill Rd
- 415 Stoney Creek Blvd
- 418 Sundance Trail
- 360 Midstream Dr
- 344 Redstone Dr
- 297 Duxbury Ct
- 308 Duxbury Ct
- 309 Suncrest Way
- 261 Vidrio Dr
- 286 Greenhill Ave
- 217 the Falls Dr
- Somerset Plan at Las Brisas at Stoney Creek
- Hadley Plan at Las Brisas at Stoney Creek
- 306 Duxbury Ct
- 478 Polly Rd
- 322 E Tripp Rd
- 5809 Stephen Ct
- 7021 Christina Ln
- 7106 Wills Dr
- 7330 Farmhouse Dr
- 7102 Lo Chalmers Ln
- 111 Greenway St
- 4029 Guthrie Rd
- 3613 Sugarberry Dr
- 4218 Crestwood Dr
- 6102 Lakecrest Dr
- 4121 Blackwillow Dr
- 4822 Clamdigger Way
- 2814 Fern Glen Dr
- 6018 Blue Oak Dr
- 2200 N Belt Line Rd
- 3437 Knoll Point Dr
- 400 Chatham St






