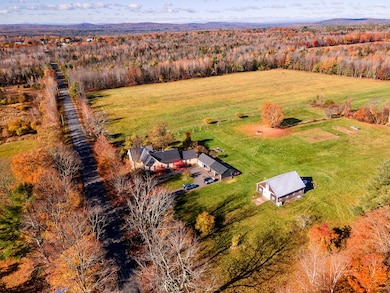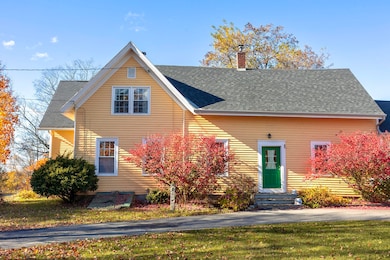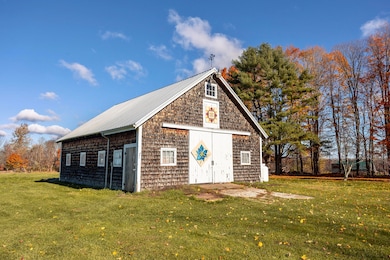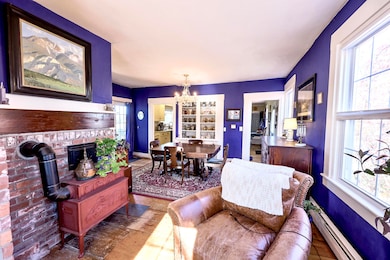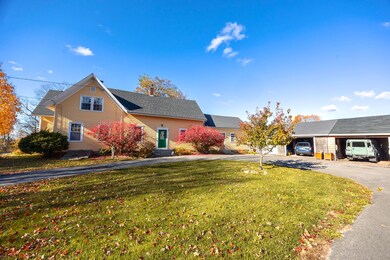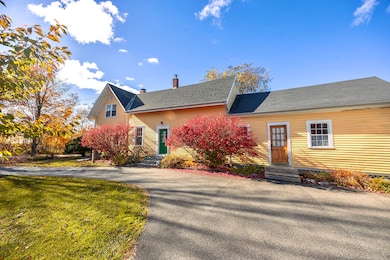389 Higgins Rd Pittsfield, ME 04967
Estimated payment $3,199/month
Highlights
- Very Popular Property
- 4 Acre Lot
- Post and Beam
- Scenic Views
- Farm
- Wood Flooring
About This Home
Step into the charm of this beautifully maintained 1840 farmhouse, perfectly set on 4± acres of pastures with vibrant perennial gardens and pear trees. This property captures the magic of country living — peaceful and private, yet only minutes from I-95 and downtown Pittsfield's shops, schools, and hospital. Inside, you'll find 5 bedrooms and 2 full baths, filled with warmth and character. Gorgeous wide pumpkin pine and hemlock floors flow throughout, while the first-floor bedroom offers flexibility as an office or library with its own entrance. Gather in the renovated eat-in kitchen, featuring granite countertops, custom cabinetry, stainless steel appliances, and a cozy Jøtul Firelight wood stove — the perfect heart of the home. Upstairs, the beautifully remodeled 2021 bathroom adds a touch of modern comfort. Enjoy peaceful evenings and breathtaking sunsets from the lovely private garden seating area behind the house - an inviting space for quiet reflection, cookouts and gatherings surrounded by nature's beauty. Thoughtful updates include replacement windows with top-down/bottom-up cellular shades, a recently installed water heater, and a generator hook-up — making this home move-in ready. Outside, the property continues to impress with an attached shed and sturdy wood-loading ramp, a 4-car garage, and a heated, insulated 30' x 40' barn with 220V power and a newly rebuilt upper floor crafted by Amish artisans. Fertile soil, mature gardens, and direct access to a nearby snowmobile trail make this property a true haven for nature lovers, hobbyists, or anyone seeking a self-sufficient lifestyle. A timeless blend of history, beauty, and Maine charm — this one-of-a-kind farmhouse will steal your heart the moment you arrive.
Home Details
Home Type
- Single Family
Est. Annual Taxes
- $3,562
Year Built
- Built in 1840
Lot Details
- 4 Acre Lot
- Rural Setting
- Landscaped
- Level Lot
- Open Lot
Parking
- 5 Car Garage
- Gravel Driveway
Property Views
- Scenic Vista
- Woods
Home Design
- Post and Beam
- New Englander Architecture
- Farmhouse Style Home
- Stone Foundation
- Wood Frame Construction
- Shingle Roof
- Clapboard
Interior Spaces
- 3,076 Sq Ft Home
- 2 Fireplaces
- Double Pane Windows
- Wood Flooring
- Attic
Kitchen
- Electric Range
- Microwave
- Dishwasher
Bedrooms and Bathrooms
- 5 Bedrooms
- Walk-In Closet
- 2 Full Bathrooms
- Bathtub
- Shower Only
Laundry
- Dryer
- Washer
Unfinished Basement
- Partial Basement
- Interior Basement Entry
Outdoor Features
- Patio
- Shed
Farming
- Farm
- Pasture
Utilities
- No Cooling
- Heat Pump System
- Baseboard Heating
- Hot Water Heating System
- Private Water Source
- Well
- Septic Design Available
- Private Sewer
- Internet Available
Additional Features
- Doors are 32 inches wide or more
- Property is near a golf course
Community Details
- No Home Owners Association
Listing and Financial Details
- Tax Lot 36
- Assessor Parcel Number PITD-000010-000000-000036
Map
Home Values in the Area
Average Home Value in this Area
Tax History
| Year | Tax Paid | Tax Assessment Tax Assessment Total Assessment is a certain percentage of the fair market value that is determined by local assessors to be the total taxable value of land and additions on the property. | Land | Improvement |
|---|---|---|---|---|
| 2024 | $3,844 | $182,600 | $30,500 | $152,100 |
| 2023 | $3,554 | $143,600 | $24,000 | $119,600 |
| 2022 | $3,504 | $143,600 | $24,000 | $119,600 |
| 2021 | $3,317 | $143,600 | $24,000 | $119,600 |
| 2020 | $611 | $143,600 | $24,000 | $119,600 |
| 2019 | $55 | $143,600 | $24,000 | $119,600 |
| 2018 | $136 | $143,600 | $24,000 | $119,600 |
| 2017 | $2,973 | $143,600 | $24,000 | $119,600 |
| 2016 | $2,905 | $143,800 | $24,200 | $119,600 |
| 2015 | $2,775 | $143,800 | $24,200 | $119,600 |
| 2014 | $2,747 | $143,800 | $24,200 | $119,600 |
Property History
| Date | Event | Price | List to Sale | Price per Sq Ft | Prior Sale |
|---|---|---|---|---|---|
| 11/01/2025 11/01/25 | For Sale | $549,500 | +21.0% | $179 / Sq Ft | |
| 07/12/2021 07/12/21 | Sold | $454,000 | +13.5% | $200 / Sq Ft | View Prior Sale |
| 05/25/2021 05/25/21 | Pending | -- | -- | -- | |
| 05/12/2021 05/12/21 | For Sale | $399,900 | -- | $176 / Sq Ft |
Purchase History
| Date | Type | Sale Price | Title Company |
|---|---|---|---|
| Warranty Deed | -- | None Available |
Mortgage History
| Date | Status | Loan Amount | Loan Type |
|---|---|---|---|
| Open | $154,360 | Purchase Money Mortgage |
Source: Maine Listings
MLS Number: 1642515
APN: PITD-000010-000000-000036
- M10 L 7A Higgins Rd
- 6 New England Ave
- 18 Crawford Rd
- 63 Beans Corner Rd
- 113 D St
- 61 Industrial Park St
- 138 Canaan Rd
- Lot #049 Main St
- 306 Hamilton Terrace
- 005 School St
- 060 West St
- 124 South St
- 133 Manson St
- 1 Gleneagle Ct Unit 1
- 0 Hartland
- 173 Somerset Ave
- 185 Main St
- M17 L63-1 Beans Corner Rd
- 164 Nichols St
- 34 Waverly Ave
- 113 N Lancey St Unit 205
- 133 Harrison St
- 10 Karen St
- 16 Kimberly St
- 51 Shaw St Unit 2
- 6 Mcnally Terrace Unit 5
- 7 Island Ave
- 23 Wilson St Unit 2
- 50 Mountain Ave
- 2 North St Unit 2
- 1076 Clinton Ave
- 8 Burrill St Unit 1
- 12 Linkin Park
- 10 Abbott St Unit 2
- 15 Donald St
- 28 North St Unit 1
- 13 Pleasant Place Unit 3
- 13 Kidder St Unit 4
- 14 Rancourt Ave Unit B
- 77 Clinton Ave Unit 204

