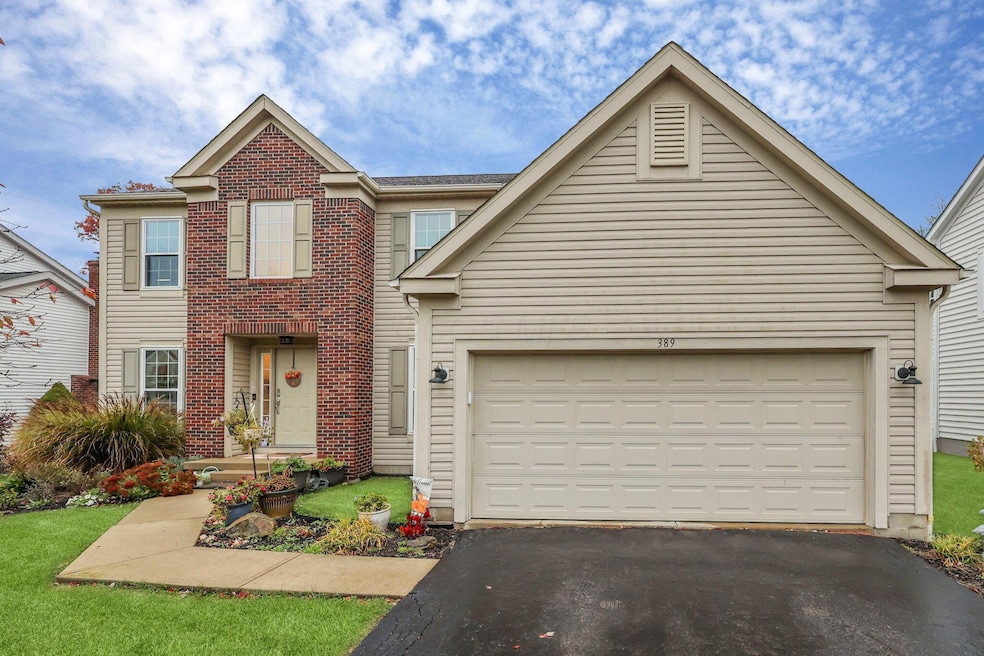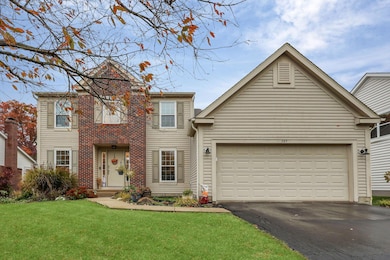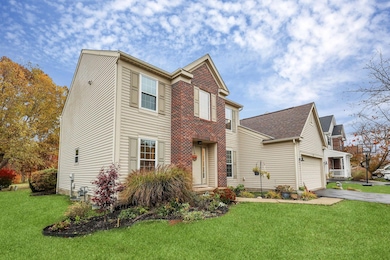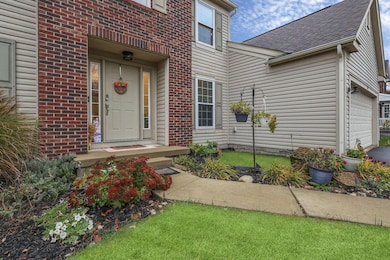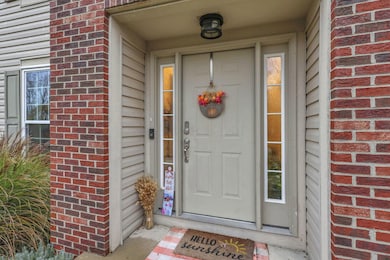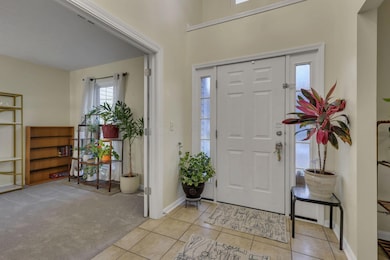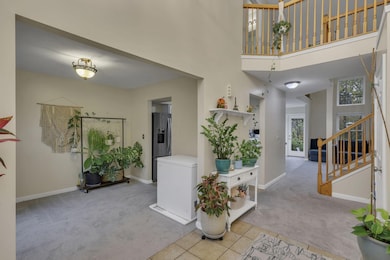389 Inverness Ave Delaware, OH 43015
Estimated payment $3,398/month
Highlights
- On Golf Course
- Wooded Lot
- Main Floor Primary Bedroom
- Cheshire Elementary School Rated A
- Wood Flooring
- Loft
About This Home
Located on a choice cul-de-sac street, this stunning home sits on a premium golf course lot offering breathtaking views of the 12th hole! Step inside to a dramatic two-story foyer and great room featuring a wall of windows, corner fireplace, and an open loft with elegant railing overlooking the main living space. The first-floor owner's suite boasts a deluxe bath and provides the ultimate in convenience and privacy. Additional highlights include a first-floor den with French doors, laundry room, and new ceramic tile flooring throughout. The updated kitchen showcases granite countertops and flows seamlessly to the paver patio, perfect for relaxing or entertaining while enjoying the serene golf course views. The Lower level is beautifully finished and ready to meet your personal needs. Priced to sell—this one won't last!
Home Details
Home Type
- Single Family
Est. Annual Taxes
- $7,571
Year Built
- Built in 2002
Lot Details
- 8,712 Sq Ft Lot
- On Golf Course
- Wooded Lot
Parking
- 2 Car Attached Garage
- Garage Door Opener
- Off-Street Parking: 2
Home Design
- Brick Exterior Construction
- Block Foundation
- Vinyl Siding
Interior Spaces
- 2,546 Sq Ft Home
- 2-Story Property
- Gas Log Fireplace
- Insulated Windows
- Great Room
- Loft
- Home Security System
Kitchen
- Electric Range
- Microwave
- Dishwasher
Flooring
- Wood
- Carpet
Bedrooms and Bathrooms
- 4 Bedrooms | 1 Primary Bedroom on Main
- Garden Bath
Laundry
- Laundry Room
- Laundry on main level
Basement
- Partial Basement
- Recreation or Family Area in Basement
- Crawl Space
Outdoor Features
- Patio
Utilities
- Forced Air Heating and Cooling System
- Heating System Uses Gas
Community Details
- Property has a Home Owners Association
Listing and Financial Details
- Home warranty included in the sale of the property
- Assessor Parcel Number 419-410-06-007-000
Map
Home Values in the Area
Average Home Value in this Area
Tax History
| Year | Tax Paid | Tax Assessment Tax Assessment Total Assessment is a certain percentage of the fair market value that is determined by local assessors to be the total taxable value of land and additions on the property. | Land | Improvement |
|---|---|---|---|---|
| 2024 | $7,571 | $143,990 | $30,240 | $113,750 |
| 2023 | $7,601 | $143,990 | $30,240 | $113,750 |
| 2022 | $7,307 | $109,730 | $23,100 | $86,630 |
| 2021 | $7,351 | $109,730 | $23,100 | $86,630 |
| 2020 | $7,382 | $109,730 | $23,100 | $86,630 |
| 2019 | $6,188 | $95,900 | $19,250 | $76,650 |
| 2018 | $6,216 | $95,900 | $19,250 | $76,650 |
| 2017 | $5,762 | $86,210 | $16,800 | $69,410 |
| 2016 | $5,945 | $86,210 | $16,800 | $69,410 |
| 2015 | $5,375 | $86,210 | $16,800 | $69,410 |
| 2014 | $5,447 | $86,210 | $16,800 | $69,410 |
| 2013 | $5,573 | $86,210 | $16,800 | $69,410 |
Property History
| Date | Event | Price | List to Sale | Price per Sq Ft | Prior Sale |
|---|---|---|---|---|---|
| 11/13/2025 11/13/25 | For Sale | $525,000 | +12.4% | $206 / Sq Ft | |
| 09/03/2024 09/03/24 | Sold | $467,000 | -1.7% | $162 / Sq Ft | View Prior Sale |
| 07/02/2024 07/02/24 | Price Changed | $475,000 | -0.8% | $165 / Sq Ft | |
| 06/23/2024 06/23/24 | Price Changed | $479,000 | -3.2% | $166 / Sq Ft | |
| 06/01/2024 06/01/24 | For Sale | $495,000 | +88.6% | $172 / Sq Ft | |
| 06/28/2013 06/28/13 | Sold | $262,500 | -0.9% | $87 / Sq Ft | View Prior Sale |
| 05/29/2013 05/29/13 | Pending | -- | -- | -- | |
| 05/21/2013 05/21/13 | For Sale | $264,900 | -- | $88 / Sq Ft |
Purchase History
| Date | Type | Sale Price | Title Company |
|---|---|---|---|
| Warranty Deed | $467,000 | Search2close | |
| Interfamily Deed Transfer | -- | None Available | |
| Survivorship Deed | $525,000 | Real Living Title Box | |
| Survivorship Deed | -- | Chicago Title | |
| Survivorship Deed | $265,000 | Crown Search Title | |
| Deed | $97,200 | -- |
Mortgage History
| Date | Status | Loan Amount | Loan Type |
|---|---|---|---|
| Open | $482,411 | VA | |
| Previous Owner | $249,375 | New Conventional | |
| Previous Owner | $200,000 | Fannie Mae Freddie Mac | |
| Previous Owner | $218,600 | Purchase Money Mortgage |
Source: Columbus and Central Ohio Regional MLS
MLS Number: 225042536
APN: 419-410-06-007-000
- 168 Winding Valley Dr
- 114 Stoneybank Dr Unit 15692 Developer Lot
- 90 Stoneybank Dr
- 102 Stoneybank Dr Unit 15694, Developer lo
- 959 Sapphire Flame Dr
- 74 Crystal Petal Dr
- 953 Sapphire Flame Dr
- 80 Lakes at Cheshire Dr
- 3434 Royal Dornoch Cir
- 64 Lakes at Cheshire Dr
- 90 Lakes at Cheshire Dr
- 34 Lakes at Cheshire Dr
- 128 Lakes at Cheshire Dr
- 81 Littondale Dr
- 96 Littondale Dr
- 120 Littondale Dr
- 389 Stansted Dr
- 38 Littondale Dr
- Linden Plan at Stockdale Farms
- Rockingham Plan at Stockdale Farms
- 274 Wyman Lk Dr
- 163 Mcnamara Loop
- 1345 Middlesex Ln
- 1240 Stratford Rd
- 28 Sterling Ridge Dr
- 1223 Rivercrest Dr Unit B
- 10 Waters Edge Cir
- 370 Alicia Kelton Dr
- 1717 Longhill Dr
- 758 Hyatts Rd
- 1549 Marie Way
- 278 Silver Maple Dr
- 566 Rochdale Run
- 5962 Laurel Ln
- 5654 Orange Summit Dr
- 20 Bur Reed Rd
- 90-200 Hayes St
- 53 Neil St Unit 6
- 168 London Rd
- 2478 Silver Hill St
