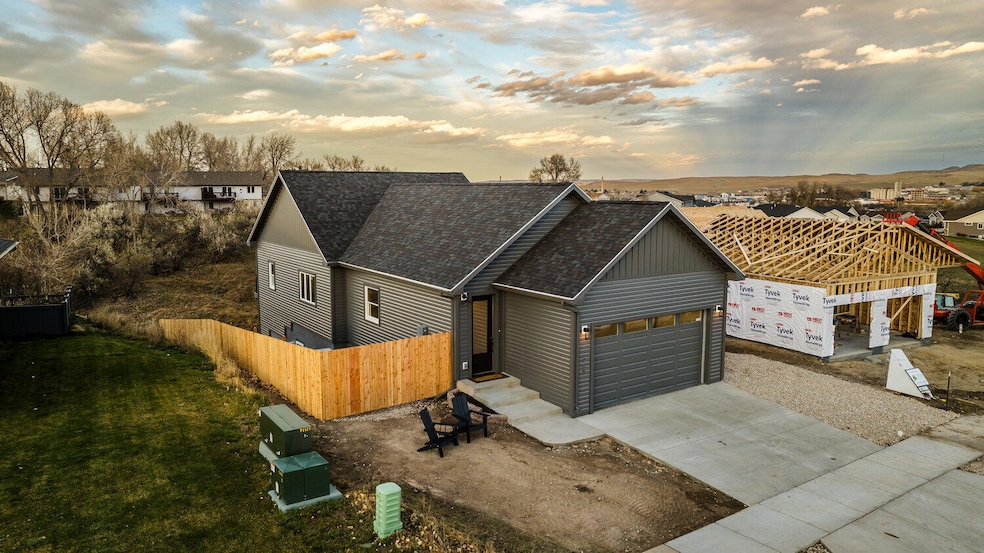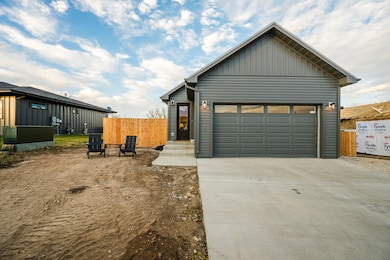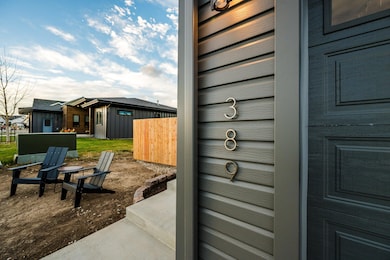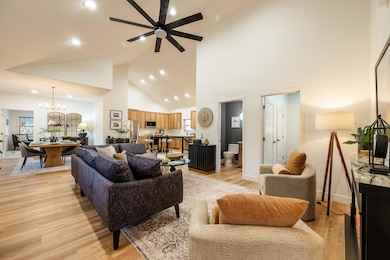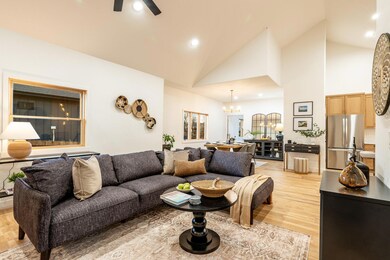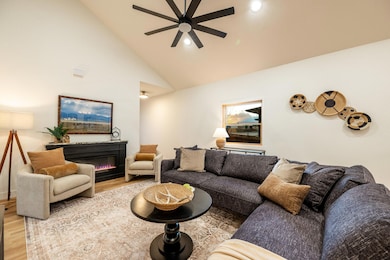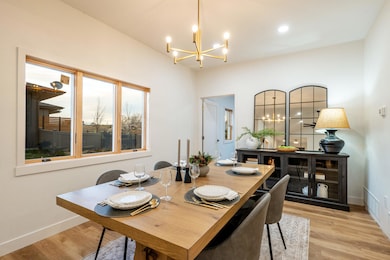389 Legacy Rd Sheridan, WY 82801
Estimated payment $3,976/month
Highlights
- New Construction
- Spa
- Ranch Style House
- Sheridan High School Rated A-
- Deck
- 2 Car Attached Garage
About This Home
This new construction home blends together low-maintenance living with high-opportunity square footage! Buyers will enjoy minimal exterior upkeep with Xeriscape landscaping preparation, metal siding, and Trex decking. The main floor is thoughtfully designed to maximize living and entertainment space while maintaining the importance of everyday living spaces like the laundry room, kitchen, and oversized primary suite. The suite features a private deck, dual walk-in closets and bathroom vanities, and a custom walk-in shower. Downstairs you will find two more designated bedrooms along with a fourth bedroom currently set up as a workout or hobby space with removable rubber flooring. Don't forget the second living area with a wet bar and a walkout patio with hookups for a hot tub! You will undoubtedly appreciate how this design prioritizes a functional and expansive interior without sacrificing key exterior features like patio space and peaceful views.
Open House Schedule
-
Saturday, November 22, 202512:00 to 1:00 pm11/22/2025 12:00:00 PM +00:0011/22/2025 1:00:00 PM +00:00Hosted By: Logan Bishop (307) 620-9757 logan@conceptzhp.comAdd to Calendar
Home Details
Home Type
- Single Family
Est. Annual Taxes
- $275
Year Built
- Built in 2025 | New Construction
Lot Details
- Fenced
Parking
- 2 Car Attached Garage
- Driveway
Home Design
- Ranch Style House
- Asphalt Roof
- Metal Siding
Interior Spaces
- 2,870 Sq Ft Home
- Wet Bar
- Living Room
- Basement Fills Entire Space Under The House
- Laundry Room
Bedrooms and Bathrooms
- 4 Bedrooms
- Walk-In Closet
- 3 Bathrooms
Outdoor Features
- Spa
- Deck
- Patio
Utilities
- Forced Air Heating and Cooling System
- Heating System Uses Natural Gas
Community Details
Overview
- Morrison Ranch Filing #1 Subdivision
Recreation
- Community Spa
Map
Home Values in the Area
Average Home Value in this Area
Tax History
| Year | Tax Paid | Tax Assessment Tax Assessment Total Assessment is a certain percentage of the fair market value that is determined by local assessors to be the total taxable value of land and additions on the property. | Land | Improvement |
|---|---|---|---|---|
| 2025 | $275 | $4,666 | $4,666 | $0 |
| 2024 | $275 | $3,849 | $3,849 | $0 |
| 2023 | $281 | $3,926 | $3,926 | $0 |
| 2022 | $377 | $5,267 | $5,267 | $0 |
| 2021 | $127 | $1,782 | $1,782 | $0 |
| 2020 | $100 | $1,396 | $1,396 | $0 |
| 2019 | $129 | $1,803 | $1,803 | $0 |
| 2018 | $206 | $2,888 | $2,888 | $0 |
| 2017 | $0 | $2,842 | $2,842 | $0 |
| 2015 | -- | $5,890 | $5,890 | $0 |
| 2014 | -- | $1,900 | $1,900 | $0 |
Property History
| Date | Event | Price | List to Sale | Price per Sq Ft |
|---|---|---|---|---|
| 11/19/2025 11/19/25 | For Sale | $750,000 | -- | $261 / Sq Ft |
Purchase History
| Date | Type | Sale Price | Title Company |
|---|---|---|---|
| Warranty Deed | -- | None Listed On Document |
Source: Sheridan County Board of REALTORS®
MLS Number: 25-1190
APN: 03-5584-03-3-01-034-25
- 400 Legacy Rd
- 2647 Morrison Ranch Rd Unit Lot 12
- 2645 Morrison Ranch Rd
- 0 Legacy Unit 25-1190
- 0 Legacy Unit 25-1185
- 501 Legacy Rd
- 2509 Weeping Willow Ct
- 2413 Juniper Ln
- 0 Weeping Willow Ct
- 2408 Weeping Willow Ct
- 235 Weeping Birch Ct
- 0 Morrison Ranch Rd
- 0 Big Horn Ave Unit 25-1184
- TBD Big Horn Ave
- 2224 Papago Dr
- 0 Papago Dr
- 420 Airport Rd Unit 56E
- 2899 Big Horn Ave
- Lot 32 Teal Spring Dr Ct
- 2680 Teal Spring Dr
