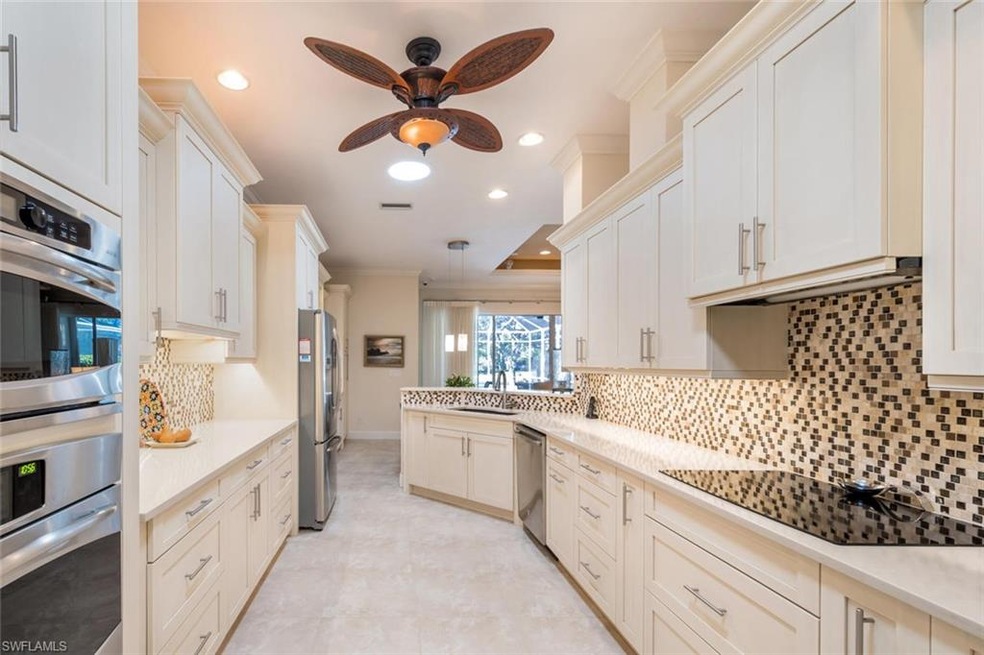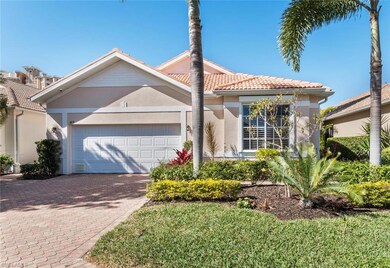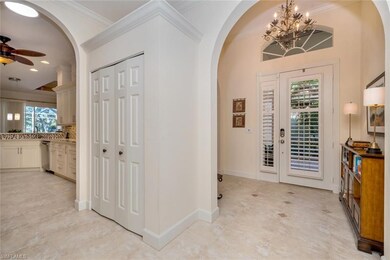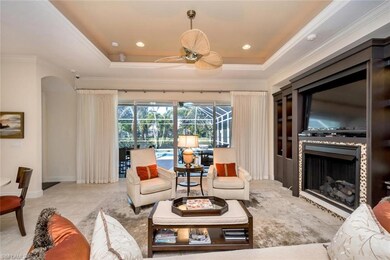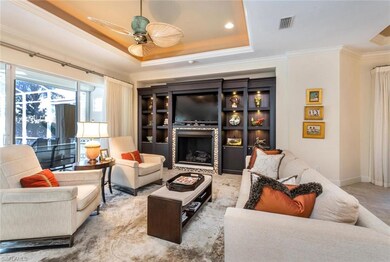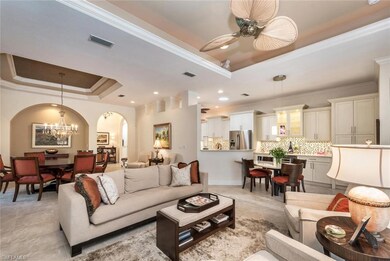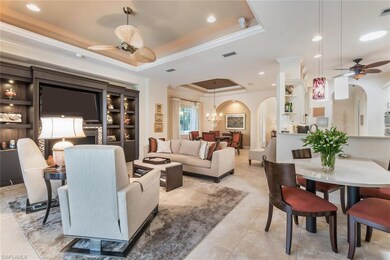
389 Mallory Ct Naples, FL 34110
Highlights
- Lake Front
- Solar Heated In Ground Pool
- Wood Flooring
- Naples Park Elementary School Rated A-
- Clubhouse
- Water Fountains
About This Home
As of June 2025It's all in the details….luxurious living with picturesque sunsets and tranquil lake views! West of 41, Eden on the Bay is a hidden gem located along Vanderbilt Drive, just minutes to Mercato's trendy shopping, dining and entertainment & the sugar sands of Delnor Wiggins Pass State Recreational Park and Vanderbilt Beach. Masterfully updated, this gorgeous 3+Den, 3 bath pool home boasts a wide array of appointments & features. From the Travertine kitchen counters, large tile flooring, stunning kitchen remodel, & great room built-in to the propane fireplace, summer kitchen & both manual & electric shutters, this home is truly stunning! Additional appointments include complete lanai lighting, large pool, spa and screened lanai, almost new 18 Seer-5 Ton A/C system and more! No detail has been overlooked with this home! Sunlit rooms, soft color palate, designer touches and more! Now is your chance to relax and enjoy Naples' fabulous weather, beautiful beaches and a wide array of activities that let you enjoy the Naples lifestyle! Great location that is close to walking and biking trails, award winning beaches, marina's, yacht clubs, arts and entertainment venues, shopping & dining.
Last Agent to Sell the Property
Coldwell Banker Realty License #NAPLES-249500372 Listed on: 02/09/2018

Home Details
Home Type
- Single Family
Est. Annual Taxes
- $4,448
Year Built
- Built in 2004
Lot Details
- 7,405 Sq Ft Lot
- Lot Dimensions: 51
- Lake Front
- West Facing Home
- Gated Home
HOA Fees
- $292 Monthly HOA Fees
Parking
- 2 Car Attached Garage
- Automatic Garage Door Opener
- Deeded Parking
Home Design
- Concrete Block With Brick
- Stucco
- Tile
Interior Spaces
- 2,438 Sq Ft Home
- 1-Story Property
- Tray Ceiling
- Electric Shutters
- Single Hung Windows
- Sliding Windows
- Formal Dining Room
- Screened Porch
- Lake Views
- Fire and Smoke Detector
Kitchen
- Breakfast Bar
- Double Oven
- Microwave
- Ice Maker
- Dishwasher
- Wine Cooler
- Built-In or Custom Kitchen Cabinets
- Disposal
Flooring
- Wood
- Carpet
- Tile
Bedrooms and Bathrooms
- 3 Bedrooms
- Split Bedroom Floorplan
- Built-In Bedroom Cabinets
- Walk-In Closet
- 3 Full Bathrooms
- Dual Sinks
- Shower Only
Laundry
- Laundry Room
- Washer
Pool
- Solar Heated In Ground Pool
- Solar Heated Spa
Outdoor Features
- Water Fountains
- Outdoor Gas Grill
Schools
- Naples Park Elementary School
- North Naples Middle School
- Gulf Coast High School
Utilities
- Central Heating and Cooling System
- Cable TV Available
Listing and Financial Details
- Assessor Parcel Number 30670001425
Community Details
Recreation
- Exercise Course
- Community Pool or Spa Combo
Additional Features
- Clubhouse
Ownership History
Purchase Details
Home Financials for this Owner
Home Financials are based on the most recent Mortgage that was taken out on this home.Purchase Details
Home Financials for this Owner
Home Financials are based on the most recent Mortgage that was taken out on this home.Purchase Details
Home Financials for this Owner
Home Financials are based on the most recent Mortgage that was taken out on this home.Purchase Details
Home Financials for this Owner
Home Financials are based on the most recent Mortgage that was taken out on this home.Similar Homes in Naples, FL
Home Values in the Area
Average Home Value in this Area
Purchase History
| Date | Type | Sale Price | Title Company |
|---|---|---|---|
| Warranty Deed | $775,000 | None Listed On Document | |
| Warranty Deed | $650,000 | Attorney | |
| Warranty Deed | $565,000 | Attorney | |
| Corporate Deed | $472,614 | Action Title Co |
Mortgage History
| Date | Status | Loan Amount | Loan Type |
|---|---|---|---|
| Open | $225,000 | New Conventional | |
| Previous Owner | $386,250 | New Conventional | |
| Previous Owner | $200,000 | Credit Line Revolving | |
| Previous Owner | $300,000 | Purchase Money Mortgage |
Property History
| Date | Event | Price | Change | Sq Ft Price |
|---|---|---|---|---|
| 06/26/2025 06/26/25 | Sold | $775,000 | -1.3% | $318 / Sq Ft |
| 05/14/2025 05/14/25 | Pending | -- | -- | -- |
| 04/28/2025 04/28/25 | Price Changed | $785,000 | -11.3% | $322 / Sq Ft |
| 02/21/2025 02/21/25 | Price Changed | $885,000 | -11.4% | $363 / Sq Ft |
| 01/06/2025 01/06/25 | Price Changed | $999,000 | -7.1% | $410 / Sq Ft |
| 11/04/2024 11/04/24 | For Sale | $1,075,000 | +65.4% | $441 / Sq Ft |
| 10/19/2018 10/19/18 | Sold | $650,000 | -6.5% | $267 / Sq Ft |
| 09/24/2018 09/24/18 | Pending | -- | -- | -- |
| 06/06/2018 06/06/18 | Price Changed | $695,000 | -0.6% | $285 / Sq Ft |
| 03/15/2018 03/15/18 | Price Changed | $699,500 | -3.5% | $287 / Sq Ft |
| 02/09/2018 02/09/18 | For Sale | $725,000 | -- | $297 / Sq Ft |
Tax History Compared to Growth
Tax History
| Year | Tax Paid | Tax Assessment Tax Assessment Total Assessment is a certain percentage of the fair market value that is determined by local assessors to be the total taxable value of land and additions on the property. | Land | Improvement |
|---|---|---|---|---|
| 2024 | $4,067 | $440,957 | -- | -- |
| 2023 | $4,067 | $428,114 | $0 | $0 |
| 2022 | $4,168 | $415,645 | $0 | $0 |
| 2021 | $4,209 | $403,539 | $0 | $0 |
| 2020 | $4,108 | $397,967 | $0 | $0 |
| 2019 | $4,037 | $389,020 | $0 | $0 |
| 2018 | $4,515 | $434,120 | $0 | $0 |
| 2017 | $4,448 | $425,191 | $0 | $0 |
| 2016 | $4,335 | $416,446 | $0 | $0 |
| 2015 | $4,369 | $413,551 | $0 | $0 |
| 2014 | $4,375 | $360,269 | $0 | $0 |
Agents Affiliated with this Home
-
Douglas Grant

Seller's Agent in 2025
Douglas Grant
John R Wood Properties
(239) 948-4450
258 Total Sales
-
Samantha Kirch

Seller Co-Listing Agent in 2025
Samantha Kirch
John R Wood Properties
(239) 470-3460
134 Total Sales
-
Margo Holloway

Buyer's Agent in 2025
Margo Holloway
Downing Frye Realty Inc.
(239) 269-4713
44 Total Sales
-
Michelle D'Agostino

Seller's Agent in 2018
Michelle D'Agostino
Coldwell Banker Realty
(239) 216-2743
56 Total Sales
Map
Source: Naples Area Board of REALTORS®
MLS Number: 218005861
APN: 30670001425
- 388 Mallory Ct
- 900 Arbor Lake Dr Unit 9-501
- 900 Arbor Lake Dr Unit 505
- 900 Arbor Lake Dr Unit 9-307
- 900 Arbor Lake Dr Unit 207
- 808 Arbor Lake Dr Unit 8-105
- 338 Emerald Bay Cir Unit Z6
- 301 Arbor Lake Dr Unit 3-101
- 1001 Arbor Lake Dr Unit 501
- 1001 Arbor Lake Dr Unit 902
- 1001 Arbor Lake Dr Unit 1102
- 1001 Arbor Lake Dr Unit 608
- 1001 Arbor Lake Dr Unit 1207
- 1001 Arbor Lake Dr Unit 101
- 1001 Arbor Lake Dr Unit 1507
