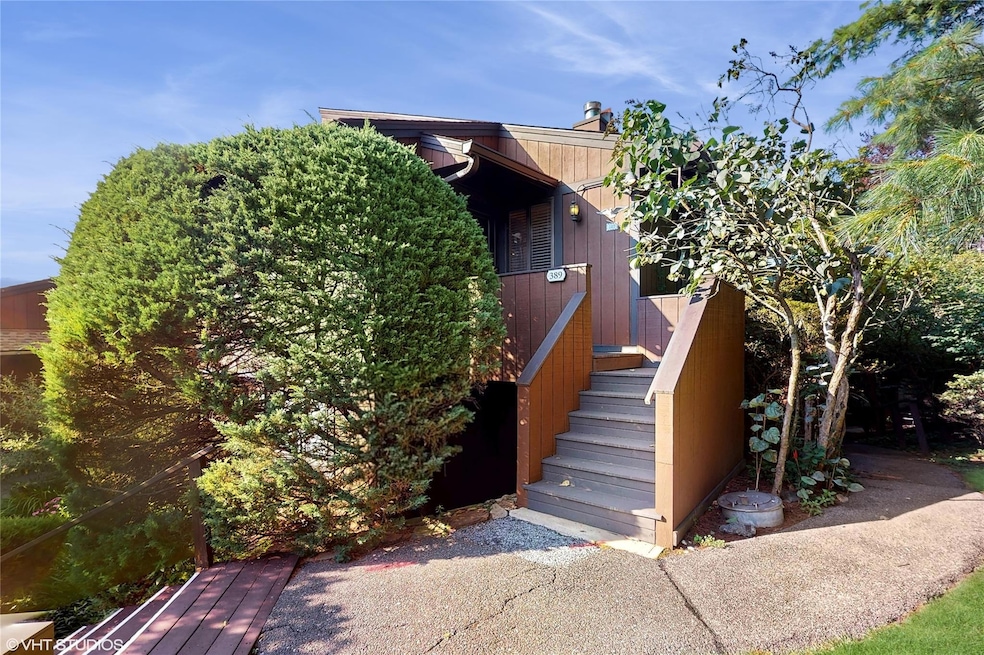389 Martling Ave Tarrytown, NY 10591
Estimated payment $4,704/month
Highlights
- Indoor Pool
- Clubhouse
- Wood Flooring
- John Paulding School Rated A-
- Deck
- Tennis Courts
About This Home
Stylish 2-Bedroom Condo with Den that lives like a three bedroom in the Sought-After Edgemont Community!
Welcome to this beautifully updated 2-bedroom, 2-bathroom condominium located in the desirable Edgemont development in Tarrytown. This light-filled home features a thoughtfully designed layout with hardwood floors throughout and a cozy fireplace that anchors the spacious living room.
The recently updated galley kitchen is a standout, showcasing elegant quartzite countertops and a pass-through design that enhances flow and function—perfect for entertaining. The versatile den, currently used as a third bedroom, adds valuable flexibility for guests, a home office, or creative space.
Modern upgrades include a completely renovated bathroom, new heat and A/C unit, updated lighting fixtures, and custom blinds for a polished, move-in-ready feel. Enjoy low-maintenance living with the added comfort of tasteful finishes and smart improvements throughout. This home has one car garage and the ability to park an addition. car outside the garage door.
Conveniently located close to all that Tarrytown has to offer—shops, dining, and an easy commute to NYC—this is a rare opportunity to own a turnkey home in one of Westchester’s most desirable communities.
Listing Agent
eXp Realty Brokerage Phone: 888-276-0630 License #10301218709 Listed on: 07/30/2025

Property Details
Home Type
- Condominium
Est. Annual Taxes
- $7,986
Year Built
- Built in 1975
HOA Fees
- $612 Monthly HOA Fees
Parking
- 1 Car Garage
- Driveway
Home Design
- Garden Home
- Entry on the 2nd floor
- Wood Siding
Interior Spaces
- 1,544 Sq Ft Home
- 2-Story Property
- Ceiling Fan
- Living Room with Fireplace
- Formal Dining Room
- Wood Flooring
Kitchen
- Eat-In Kitchen
- Microwave
- Dishwasher
Bedrooms and Bathrooms
- 2 Bedrooms
- En-Suite Primary Bedroom
- 2 Full Bathrooms
- Double Vanity
Laundry
- Laundry in Hall
- Dryer
- Washer
Pool
- Indoor Pool
- In Ground Pool
Schools
- John Paulding Elementary School
- Sleepy Hollow Middle School
- Sleepy Hollow High School
Utilities
- Central Air
- Heating Available
- Phone Available
Additional Features
- Deck
- Two or More Common Walls
Listing and Financial Details
- Exclusions: Brevelle, Bidet, Televisions, Kitchen Hanging Light
- Assessor Parcel Number 2611-001-110-00083-000-0004-0-0389
Community Details
Overview
- Association fees include common area maintenance, exterior maintenance, grounds care, pool service, snow removal, trash
- 2Bd
Amenities
- Clubhouse
Recreation
- Tennis Courts
- Community Playground
- Community Pool
Pet Policy
- Pets Allowed
Map
Home Values in the Area
Average Home Value in this Area
Tax History
| Year | Tax Paid | Tax Assessment Tax Assessment Total Assessment is a certain percentage of the fair market value that is determined by local assessors to be the total taxable value of land and additions on the property. | Land | Improvement |
|---|---|---|---|---|
| 2024 | $7,786 | $275,500 | $91,800 | $183,700 |
| 2023 | $7,833 | $250,300 | $91,800 | $158,500 |
| 2022 | $8,185 | $250,300 | $91,800 | $158,500 |
| 2021 | $8,240 | $243,300 | $91,800 | $151,500 |
| 2020 | $8,186 | $237,600 | $83,100 | $154,500 |
| 2019 | $8,069 | $237,600 | $83,100 | $154,500 |
| 2018 | $1,672 | $237,600 | $83,100 | $154,500 |
| 2017 | $1,016 | $224,500 | $83,100 | $141,400 |
| 2016 | $165,523 | $224,500 | $83,100 | $141,400 |
| 2015 | -- | $6,979 | $1,200 | $5,779 |
| 2014 | -- | $6,979 | $1,200 | $5,779 |
| 2013 | -- | $6,979 | $1,200 | $5,779 |
Property History
| Date | Event | Price | Change | Sq Ft Price |
|---|---|---|---|---|
| 08/27/2025 08/27/25 | Pending | -- | -- | -- |
| 07/30/2025 07/30/25 | For Sale | $649,000 | -- | $420 / Sq Ft |
Purchase History
| Date | Type | Sale Price | Title Company |
|---|---|---|---|
| Deed | $491,500 | Multiple |
Mortgage History
| Date | Status | Loan Amount | Loan Type |
|---|---|---|---|
| Open | $201,500 | New Conventional | |
| Previous Owner | $100,000 | Credit Line Revolving |
Source: OneKey® MLS
MLS Number: 894089
APN: 2611-001-110-00083-000-0004-0-0389
- 499 Martling Ave
- 497 Martling Ave
- 222 Martling Ave Unit 2-G
- 392 Carrollwood Dr
- 25 Highland Ave
- 33 Heritage Hill Rd
- 89 Altamont Ave
- 94 Barnes Rd
- 120 S Broadway
- 412 Benedict Ave Unit 5J
- 414 Benedict Ave Unit 5B
- 300 S Broadway Unit 1C
- 43 Putnam Ave
- 320 S Broadway Unit N2
- 320 S Broadway Unit P8
- 10 Tappan Landing Rd Unit 54A
- 330 S Broadway Unit G 11
- 12 Hendrick Ln Unit 43E
- 54 S Washington St
- 18 N Broadway Unit 204






