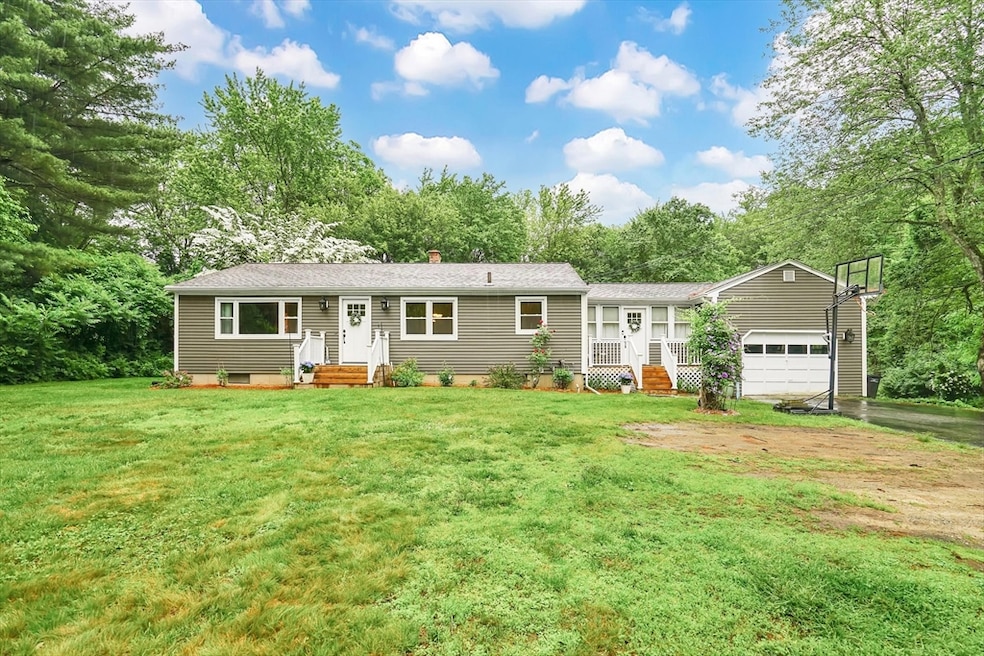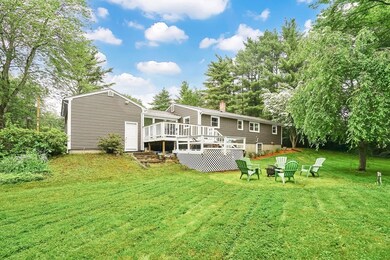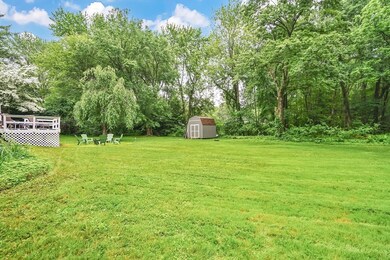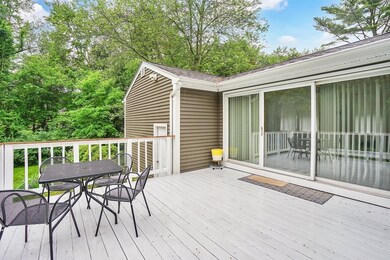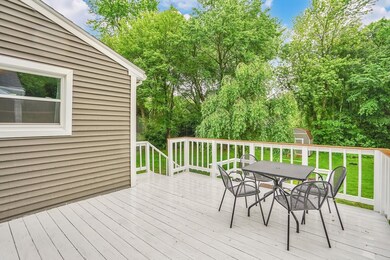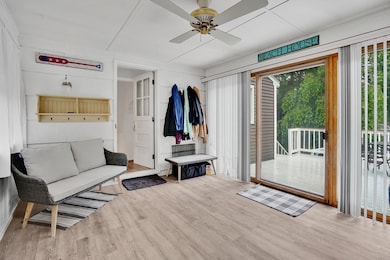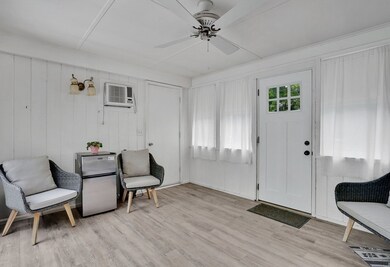
389 Porter Rd East Longmeadow, MA 01028
Highlights
- Deck
- Wood Flooring
- Solid Surface Countertops
- Ranch Style House
- Mud Room
- No HOA
About This Home
As of July 2025This charming and meticulously maintained Ranch is situated on over a half of acre of land with a phenomenal back yard nestled off the road. The sun-kissed living room features a stunning picture window and gleaming hardwood floors—perfect for cozy evenings. The kitchen features all appliances which flows seamlessly into a bright dining area, ideal for gatherings. Three spacious bedrooms offer ample closet space and hardwood floors, creating restful retreats. BONUS- The partially finished walk-out basement provides a generous family room for entertaining or relaxing and a fourth bedroom offering two egresses. Outside, the backyard abuts woodlands and offers two-tier PRIVATE deck dining—perfect for summer fun! Pride of ownership shines throughout. Seller states upgrades include: heating and cooling (2013), Roof (2013), Blown In Insulation (2015) Siding & Windows, exterior doors (2022) Wood Laminate Flrs in Kitchen, Breezeway and Basement Bedroom. (2024). Welcome to 389 Porter Rd!
Home Details
Home Type
- Single Family
Est. Annual Taxes
- $5,675
Year Built
- Built in 1960
Lot Details
- 0.64 Acre Lot
- Property fronts an easement
- Property is zoned RA
Parking
- 1 Car Attached Garage
- Parking Storage or Cabinetry
- Garage Door Opener
- Driveway
- Open Parking
- Off-Street Parking
Home Design
- Ranch Style House
- Frame Construction
- Shingle Roof
- Concrete Perimeter Foundation
Interior Spaces
- Chair Railings
- Ceiling Fan
- Recessed Lighting
- Decorative Lighting
- Insulated Windows
- Picture Window
- Sliding Doors
- Insulated Doors
- Mud Room
Kitchen
- Range
- Dishwasher
- Solid Surface Countertops
Flooring
- Wood
- Wall to Wall Carpet
- Laminate
- Tile
- Vinyl
Bedrooms and Bathrooms
- 4 Bedrooms
- 1 Full Bathroom
Laundry
- Dryer
- Washer
Partially Finished Basement
- Walk-Out Basement
- Basement Fills Entire Space Under The House
- Interior and Exterior Basement Entry
- Sump Pump
- Block Basement Construction
Outdoor Features
- Deck
- Outdoor Storage
- Breezeway
Schools
- East Longmeadow High School
Utilities
- Forced Air Heating and Cooling System
- 1 Cooling Zone
- 1 Heating Zone
- Heating System Uses Natural Gas
- 200+ Amp Service
- Electric Water Heater
Community Details
- No Home Owners Association
Listing and Financial Details
- Assessor Parcel Number M:0070 B:0049 L:0001,3660532
Ownership History
Purchase Details
Home Financials for this Owner
Home Financials are based on the most recent Mortgage that was taken out on this home.Purchase Details
Home Financials for this Owner
Home Financials are based on the most recent Mortgage that was taken out on this home.Purchase Details
Similar Homes in East Longmeadow, MA
Home Values in the Area
Average Home Value in this Area
Purchase History
| Date | Type | Sale Price | Title Company |
|---|---|---|---|
| Warranty Deed | $390,000 | -- | |
| Warranty Deed | $205,000 | -- | |
| Warranty Deed | $205,000 | -- | |
| Warranty Deed | $205,000 | -- | |
| Deed | $170,000 | -- | |
| Deed | $170,000 | -- |
Mortgage History
| Date | Status | Loan Amount | Loan Type |
|---|---|---|---|
| Open | $312,000 | New Conventional | |
| Previous Owner | $28,000 | Stand Alone Refi Refinance Of Original Loan | |
| Previous Owner | $195,000 | New Conventional | |
| Previous Owner | $25,000 | No Value Available |
Property History
| Date | Event | Price | Change | Sq Ft Price |
|---|---|---|---|---|
| 07/28/2025 07/28/25 | Sold | $390,000 | +4.0% | $168 / Sq Ft |
| 06/23/2025 06/23/25 | Pending | -- | -- | -- |
| 06/11/2025 06/11/25 | For Sale | $375,000 | +82.9% | $161 / Sq Ft |
| 07/09/2013 07/09/13 | Sold | $205,000 | +6.2% | $166 / Sq Ft |
| 05/23/2013 05/23/13 | Pending | -- | -- | -- |
| 05/17/2013 05/17/13 | For Sale | $193,000 | -- | $157 / Sq Ft |
Tax History Compared to Growth
Tax History
| Year | Tax Paid | Tax Assessment Tax Assessment Total Assessment is a certain percentage of the fair market value that is determined by local assessors to be the total taxable value of land and additions on the property. | Land | Improvement |
|---|---|---|---|---|
| 2025 | $5,675 | $307,100 | $129,700 | $177,400 |
| 2024 | $5,443 | $293,600 | $129,700 | $163,900 |
| 2023 | $5,121 | $266,700 | $116,900 | $149,800 |
| 2022 | $4,573 | $225,400 | $105,800 | $119,600 |
| 2021 | $4,467 | $212,100 | $97,400 | $114,700 |
| 2020 | $4,295 | $206,100 | $97,400 | $108,700 |
| 2019 | $4,116 | $200,300 | $94,600 | $105,700 |
| 2018 | $4,004 | $191,200 | $94,600 | $96,600 |
| 2017 | $3,938 | $189,600 | $92,700 | $96,900 |
| 2016 | $3,916 | $185,400 | $89,600 | $95,800 |
| 2015 | $3,841 | $185,400 | $89,600 | $95,800 |
Agents Affiliated with this Home
-
Brenda Cuoco

Seller's Agent in 2025
Brenda Cuoco
Cuoco & Co. Real Estate
(413) 333-7776
38 in this area
841 Total Sales
-
Antonio Cuoco

Seller Co-Listing Agent in 2025
Antonio Cuoco
Cuoco & Co. Real Estate
(413) 388-2731
2 in this area
16 Total Sales
-
Tiffany Lariviere

Buyer's Agent in 2025
Tiffany Lariviere
Executive Real Estate, Inc.
(413) 313-8228
4 in this area
30 Total Sales
-
J
Seller's Agent in 2013
Judith Cohen
Coldwell Banker Realty - Western MA
-
Rich Tariff

Buyer's Agent in 2013
Rich Tariff
William Raveis R.E. & Home Services
(413) 565-2111
13 in this area
66 Total Sales
Map
Source: MLS Property Information Network (MLS PIN)
MLS Number: 73378303
APN: ELON-000070-000049-000001
- 383 Porter Rd
- 169 Allen St
- 152 Brookhaven Dr
- 0 Apple Blossom Ln
- 460 Soule Rd
- 17 Skyridge Ln
- 88 Tall Pines Rd Unit 88
- 71 Hilltop St
- 124 Sierra Vista Rd
- 75 Marci Ave
- 57 Marci Ave
- 503 Parker St
- 390 Soule Rd
- 125 Fair Oak Rd
- 104 Millbrook Dr
- 399 Elm St
- 65 Fair Oak Rd
- 306 Soule Rd
- 169 Mountainview Rd
- 22 Woodland Rd
