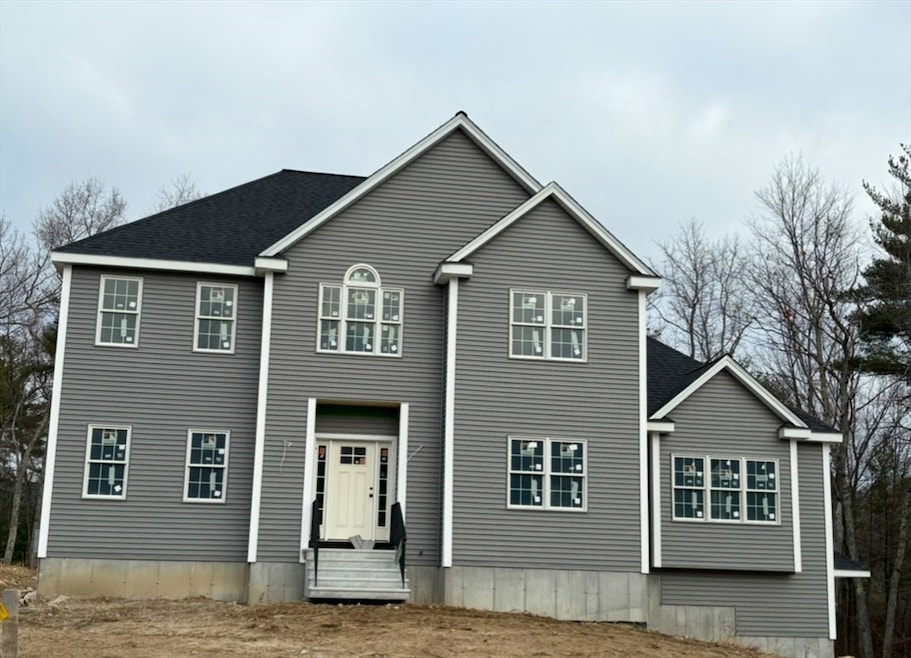
389 Rebecca Rd Northbridge, MA 01588
3
Beds
2.5
Baths
2,675
Sq Ft
0.7
Acres
Highlights
- Medical Services
- Colonial Architecture
- Property is near public transit
- Under Construction
- Deck
- Cathedral Ceiling
About This Home
As of April 2025One out of the last three lots at Camelot - Beautiful 3 Bedroom 2.5 Bath Colonial in sought out neighborhood Open concept with Kitchen, Dining Room and Family Rm Hardwoods throughout first floor - Tile in Baths and Laundry - Spacious Master Suite with oversized walk in closet and enlarged master bath with tile shower. SS Appliances - Close to Route 146 .
Home Details
Home Type
- Single Family
Est. Annual Taxes
- $6,579
Year Built
- Built in 2023 | Under Construction
Parking
- 2 Car Attached Garage
- Tuck Under Parking
- Driveway
- Open Parking
- Off-Street Parking
Home Design
- Colonial Architecture
- Frame Construction
- Shingle Roof
- Concrete Perimeter Foundation
Interior Spaces
- 2,675 Sq Ft Home
- Crown Molding
- Wainscoting
- Cathedral Ceiling
- Ceiling Fan
- Recessed Lighting
- Light Fixtures
- Insulated Windows
- Insulated Doors
- Family Room with Fireplace
- Dining Area
- Basement Fills Entire Space Under The House
Kitchen
- Range
- Microwave
- Dishwasher
- Solid Surface Countertops
Flooring
- Wood
- Wall to Wall Carpet
- Ceramic Tile
Bedrooms and Bathrooms
- 3 Bedrooms
- Primary bedroom located on second floor
- Walk-In Closet
Laundry
- Laundry on main level
- Washer and Electric Dryer Hookup
Location
- Property is near public transit
- Property is near schools
Utilities
- Forced Air Heating and Cooling System
- 2 Cooling Zones
- 2 Heating Zones
Additional Features
- Deck
- 0.7 Acre Lot
Listing and Financial Details
- Assessor Parcel Number 4828654
Community Details
Recreation
- Tennis Courts
- Jogging Path
Additional Features
- No Home Owners Association
- Medical Services
Ownership History
Date
Name
Owned For
Owner Type
Purchase Details
Listed on
Dec 11, 2024
Closed on
Apr 29, 2025
Sold by
J & F Marinella Dev Corp
Bought by
Reilly Kyle M and Reilly Sarah M
Seller's Agent
Susan Davis
Century 21 Custom Home Realty
Buyer's Agent
Jackie Crawford Ross
RE/MAX Executive Realty
List Price
$829,900
Sold Price
$831,500
Premium/Discount to List
$1,600
0.19%
Views
38
Current Estimated Value
Home Financials for this Owner
Home Financials are based on the most recent Mortgage that was taken out on this home.
Estimated Appreciation
$22,819
Avg. Annual Appreciation
8.55%
Original Mortgage
$706,775
Outstanding Balance
$704,903
Interest Rate
6.65%
Mortgage Type
Purchase Money Mortgage
Estimated Equity
$149,416
Similar Homes in the area
Create a Home Valuation Report for This Property
The Home Valuation Report is an in-depth analysis detailing your home's value as well as a comparison with similar homes in the area
Home Values in the Area
Average Home Value in this Area
Purchase History
| Date | Type | Sale Price | Title Company |
|---|---|---|---|
| Deed | $831,500 | None Available |
Source: Public Records
Mortgage History
| Date | Status | Loan Amount | Loan Type |
|---|---|---|---|
| Open | $706,775 | Purchase Money Mortgage | |
| Closed | $706,775 | Purchase Money Mortgage | |
| Previous Owner | $250,000 | New Conventional |
Source: Public Records
Property History
| Date | Event | Price | Change | Sq Ft Price |
|---|---|---|---|---|
| 04/29/2025 04/29/25 | Sold | $831,500 | +0.2% | $311 / Sq Ft |
| 03/01/2025 03/01/25 | Pending | -- | -- | -- |
| 12/11/2024 12/11/24 | For Sale | $829,900 | -- | $310 / Sq Ft |
Source: MLS Property Information Network (MLS PIN)
Tax History Compared to Growth
Tax History
| Year | Tax Paid | Tax Assessment Tax Assessment Total Assessment is a certain percentage of the fair market value that is determined by local assessors to be the total taxable value of land and additions on the property. | Land | Improvement |
|---|---|---|---|---|
| 2025 | $6,579 | $558,000 | $242,700 | $315,300 |
| 2024 | $2,891 | $239,100 | $227,100 | $12,000 |
| 2023 | $2,639 | $203,600 | $203,600 | $0 |
| 2022 | $2,159 | $156,800 | $156,800 | $0 |
| 2021 | $1,917 | $132,300 | $132,300 | $0 |
| 2020 | $1,831 | $132,300 | $132,300 | $0 |
| 2019 | $1,716 | $132,300 | $132,300 | $0 |
| 2018 | $1,629 | $125,900 | $125,900 | $0 |
| 2017 | $1,703 | $125,900 | $125,900 | $0 |
| 2016 | $1,640 | $119,300 | $119,300 | $0 |
Source: Public Records
Agents Affiliated with this Home
-
Susan Davis
S
Seller's Agent in 2025
Susan Davis
Century 21 Custom Home Realty
(508) 341-5906
38 Total Sales
-
Jackie Crawford Ross

Buyer's Agent in 2025
Jackie Crawford Ross
RE/MAX
(774) 272-1912
107 Total Sales
Map
Source: MLS Property Information Network (MLS PIN)
MLS Number: 73319136
APN: NBRI M:00016 B:00259
Nearby Homes
- 46 Rebecca Rd
- 67 Hillview Ln
- 11 Windstone Dr
- Lot 3 Hill St
- Lot 2 Hill St
- 41 Pine St
- 157 Rolling Ridge Dr Unit 84
- 21 Granite St
- 138 Rolling Ridge Dr Unit 79
- 142 Rolling Ridge Dr Unit 77
- 140 Rolling Ridge Dr Unit 78
- 13 Crestwood Cir Unit 48
- 12 Linden St Unit B
- 33 Crestwood Cir Unit 45
- 35 Crestwood Cir Unit 44
- 39 Crestwood Cir Unit 42
- 159 Rolling Ridge Dr Unit 85
- 1100 Hill St
- 128 Linwood Ave
- 1 Elm St
