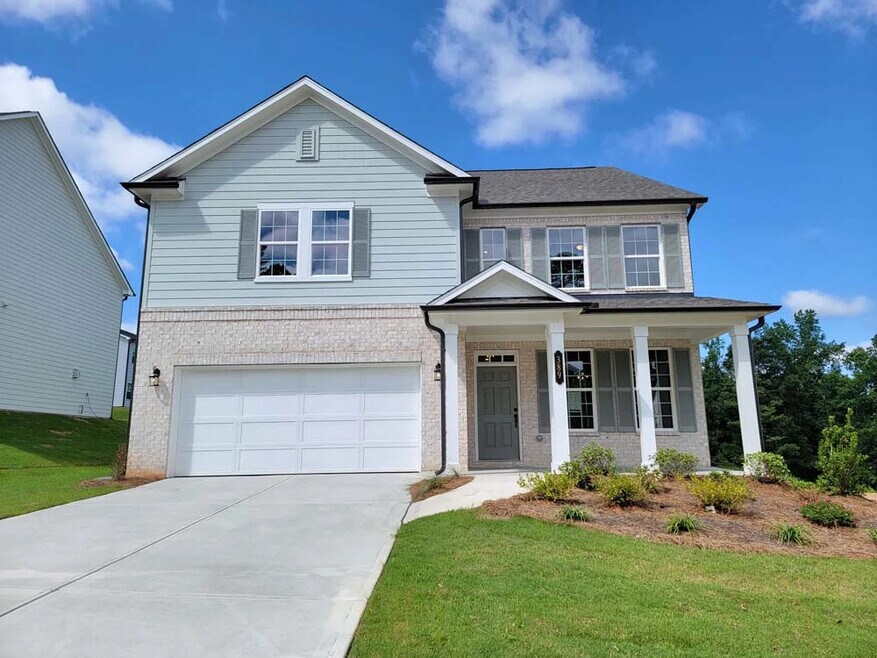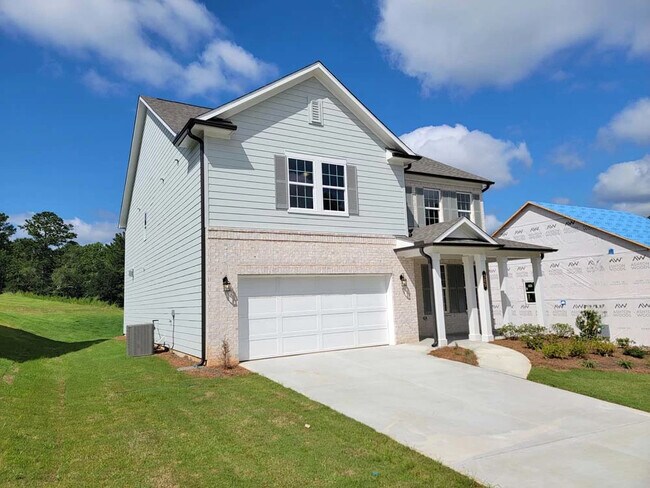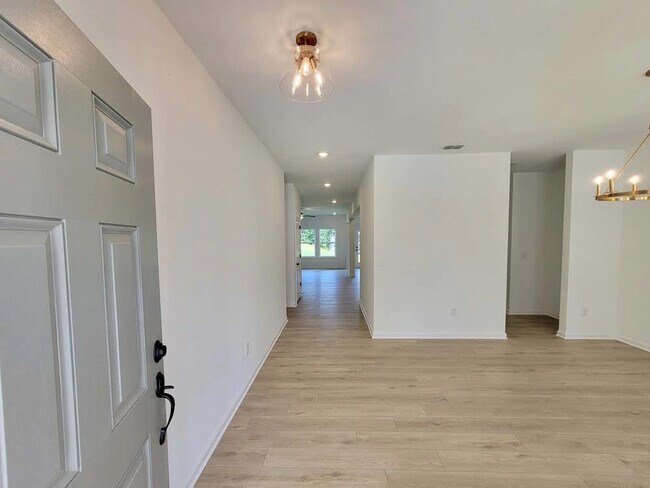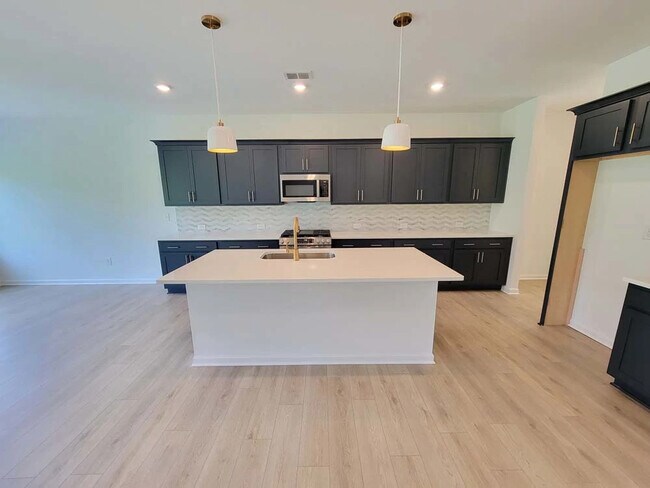
389 Silverleaf Trail Bethlehem, GA 30620
The Estates at CasteelEstimated payment $3,138/month
Highlights
- New Construction
- Breakfast Area or Nook
- Walk-In Closet
- Bocce Ball Court
- Fireplace
- Living Room
About This Home
Homesite #25Discover the Savoy plan—3,208 square feet of refined elegance, thoughtfully designed for both upscale living and effortless daily comfort. This stunning 5-bedroom, 4-bathroom home with a 2-car garage blends sophisticated style with smart functionality in every detail. Step inside to find a gourmet kitchen at the heart of the home, featuring the beautifully curated Sapphire Collection. Designed for both beauty and practicality, the kitchen flows seamlessly into a sunlit family room and cozy breakfast area—perfect for lively gatherings or peaceful mornings. A separate, stylish dining room near the kitchen sets the stage for memorable dinner parties and special occasions. Upstairs, the expansive Primary Suite offers a private retreat with a tray ceiling, designer fan, and a generous walk-in closet—where comfort meets luxury. A guest bedroom on the main level adds flexibility for visitors or multigenerational living, while the upstairs laundry room brings extra convenience to your daily routine. Step outside to your back porch, where serene views of nature create the perfect backdrop for relaxing evenings and weekend lounging.Located in the heart of Bethlehem, the Estates at Casteel offers more than just a home—it’s a lifestyle. This picturesque community combines tranquil, tree-lined streets and scenic views with easy access to shopping, dining, and work centers in Athens, Lawrenceville, and Atlanta. Families will love the convenience of Barrow County schools, while
Home Details
Home Type
- Single Family
HOA Fees
- $106 Monthly HOA Fees
Parking
- 2 Car Garage
Home Design
- New Construction
Interior Spaces
- 2-Story Property
- Fireplace
- Family Room
- Living Room
- Dining Room
- Breakfast Area or Nook
- Laundry Room
Bedrooms and Bathrooms
- 5 Bedrooms
- Walk-In Closet
- 4 Full Bathrooms
Community Details
Recreation
- Bocce Ball Court
- Community Playground
- Cornhole
Matterport 3D Tour
Map
Move In Ready Homes with Savoy Plan
Other Move In Ready Homes in The Estates at Casteel
About the Builder
- The Estates at Casteel
- Casteel
- Willowbrook
- 2412 Snowshoe Bend
- 3903 Indian Shoals Rd SE
- 3893 Indian Shoals Rd SE
- 8275 Highway 81
- 308 Meadows Dr
- 216 Ewing Way
- 3063 Lot 4 Bold Springs Rd
- 3188 Bold Springs Rd
- 97 Old Town Rd
- Adagio
- 95 Old Town Rd
- 0 Jb Owens Unit 7552902
- 0 Jb Owens Unit 7552891
- 0 Jb Owens Unit LOT 2 - 2.09 ACRES
- 0 Jb Owens Unit LOT 3 - 2.01 ACRES
- 2671 Harbins Rd SE
- Bold Springs Farm





