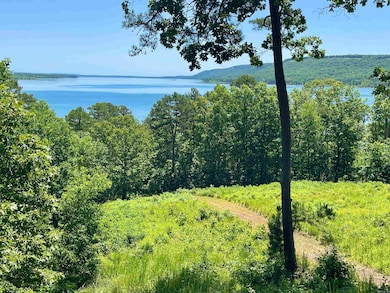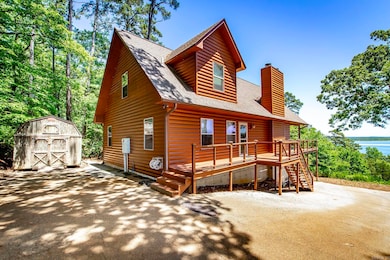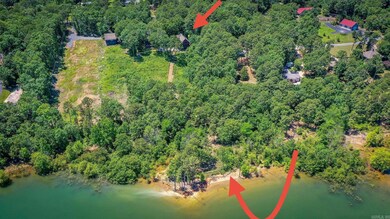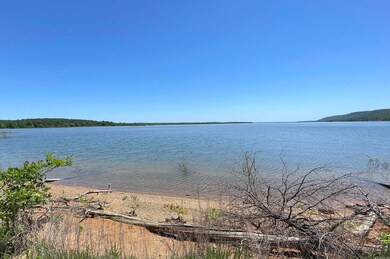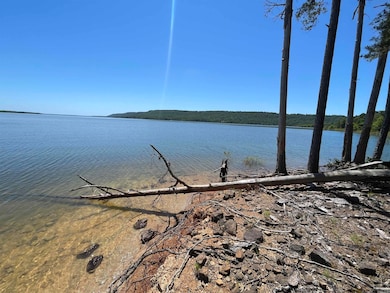389 Tortoise Bay Rd Higden, AR 72067
Estimated payment $4,545/month
Highlights
- Marina
- Golf Course Community
- River Nearby
- Lake Front
- Resort Property
- Community Lake
About This Home
Come checkout this Furnished Lakefront Log cabin with stunning lake views! Truly setup for plenty of guests & multiple areas to entertain your guests from the open living room/kitchen combo to the Gameroom w/wet bar downstairs including wine cooler & mini fridge, to the covered porch overlooking the lake & don't forget about the beach like shoreline to pull your boat up located in the Salt Creek area of Greers Ferry Lake. Original owners since 2007 that had this cabin custom built with Cypress interior walls, hickory cabinets, hand scraped hickory floors, 2x6 walls insulated between the interior & exterior walls with Stained Pine Log siding on outside & inside walls, 2 wood burning fireplaces, 105 gallon Marathon water heater, One of the HVAC units just replaced about 3 years ago with a Trane unit. Beautiful Sunrise Views. The basement ceilings have been insulated for those late night karaoke sessions that help keep the noise down for those that go to bed early lol . (All furniture, TV’s, appliances, dishware, etc will stay except some of the seller’s personal items, see list of those items) Only about 3.3 miles to Lacey's Marina and about 4 miles to Sugarloaf Marina.
Home Details
Home Type
- Single Family
Est. Annual Taxes
- $2,463
Year Built
- Built in 2007
Lot Details
- 1 Acre Lot
- Lake Front
- Rural Setting
- Sloped Lot
Parking
- Parking Pad
Property Views
- Lake
- Mountain
Home Design
- Country Style Home
- Log Cabin
- Slab Foundation
- Frame Construction
- Architectural Shingle Roof
- Log Siding
Interior Spaces
- 3,092 Sq Ft Home
- 3-Story Property
- Wet Bar
- Furnished
- Wood Ceilings
- Wood Burning Fireplace
- Insulated Windows
- Combination Dining and Living Room
- Game Room
Kitchen
- Eat-In Kitchen
- Breakfast Bar
- Electric Range
- Microwave
- Dishwasher
Flooring
- Wood
- Carpet
- Concrete
- Tile
Bedrooms and Bathrooms
- 4 Bedrooms
- Primary Bedroom on Main
- Walk-in Shower
Laundry
- Laundry Room
- Dryer
- Washer
Finished Basement
- Heated Basement
- Walk-Out Basement
- Interior Basement Entry
Outdoor Features
- River Nearby
- Outdoor Storage
- Porch
Schools
- Westside Elementary And Middle School
- Westside High School
Utilities
- Central Heating and Cooling System
- Co-Op Electric
- Electric Water Heater
- Septic System
Listing and Financial Details
- Assessor Parcel Number 002-09450-000
Community Details
Overview
- Resort Property
- Built by Ronnie Spradlin from Quitman, AR (retired now)
- Golf Course: Tannenbaum Golf Club
- Community Lake
Recreation
- Marina
- Golf Course Community
- Bike Trail
Map
Home Values in the Area
Average Home Value in this Area
Tax History
| Year | Tax Paid | Tax Assessment Tax Assessment Total Assessment is a certain percentage of the fair market value that is determined by local assessors to be the total taxable value of land and additions on the property. | Land | Improvement |
|---|---|---|---|---|
| 2024 | $2,463 | $73,608 | $16,000 | $57,608 |
| 2023 | $2,273 | $73,608 | $16,000 | $57,608 |
| 2022 | $2,084 | $73,608 | $16,000 | $57,608 |
| 2021 | $1,894 | $48,948 | $10,000 | $38,948 |
| 2020 | $1,894 | $48,948 | $10,000 | $38,948 |
| 2019 | $1,894 | $48,948 | $10,000 | $38,948 |
| 2018 | $1,894 | $48,948 | $10,000 | $38,948 |
| 2017 | $1,738 | $48,948 | $10,000 | $38,948 |
| 2016 | $1,580 | $40,827 | $16,000 | $24,827 |
| 2015 | $1,475 | $38,105 | $16,000 | $22,105 |
| 2014 | $1,369 | $35,383 | $16,000 | $19,383 |
Property History
| Date | Event | Price | List to Sale | Price per Sq Ft |
|---|---|---|---|---|
| 10/02/2025 10/02/25 | Price Changed | $825,000 | -2.8% | $267 / Sq Ft |
| 05/21/2025 05/21/25 | For Sale | $849,000 | -- | $275 / Sq Ft |
Purchase History
| Date | Type | Sale Price | Title Company |
|---|---|---|---|
| Warranty Deed | $75,000 | -- | |
| Warranty Deed | $70,000 | -- | |
| Deed | -- | -- | |
| Deed | -- | -- | |
| Quit Claim Deed | -- | -- | |
| Deed | -- | -- |
Source: Cooperative Arkansas REALTORS® MLS
MLS Number: 25020191
APN: 002-09450-000
- 445 Tortoise Bay Rd
- 6300 Edgemont Rd
- 0 Corner of Hwy 16 & Hwy 92 W Unit 25042029
- 175 Jimmerson Rd
- 0 Jimmerson Rd Unit 25041425
- 65 Jimmerson Rd
- 00 Sanders Rock
- 220 Mill Creek Rd
- 199 Pine Hill Estates Rd
- 1145 Christopher Dr
- 290 Christopher Dr
- 690 Cliffview Dr
- 50 Taylor Rd
- Lot 5 & 6 Ellen Ln
- 55 Christopher Dr
- 426 Bondair Rd
- 7436 Edgemont Rd
- 660 Mill Creek Rd
- 12058 Arkansas 92
- 15 Conrad Dr
- 86 Donham Dr
- 601 Dave Creek Pkwy
- 134 Richwood Dr
- 3007 Summerhill Place
- 3003 Summerhill Place
- 530 Summer Dr
- 1317 Robinwood Dr
- 204 S 11th St
- 2312 E Smokey Ridge
- 2322 Highway 25b
- 148 Pine St
- 15 Alexis Ln
- 260 Chinkapin Dr S Unit ID1266531P
- 260 Chinkapin Dr S Unit ID1266528P
- 25 Whittenway Dr
- 124 N Broadview St
- 72 Pinto Trail
- 1 Monte Verde St
- 1007 Skillern
- 3 Dunwood Dr

