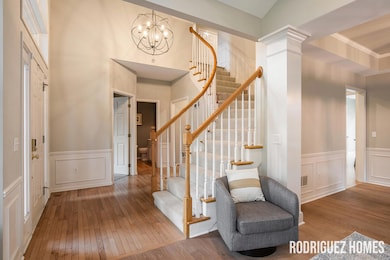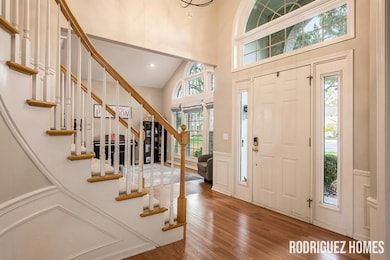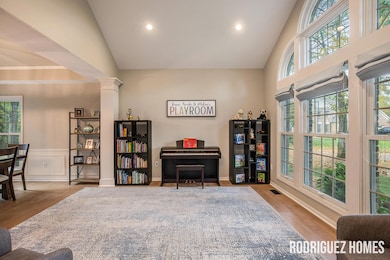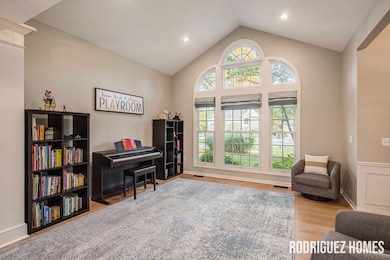3890 Clearview St NE Grand Rapids, MI 49546
Forest Hills NeighborhoodEstimated payment $5,292/month
Highlights
- Popular Property
- Deck
- Vaulted Ceiling
- Collins Elementary School Rated A
- Wooded Lot
- Traditional Architecture
About This Home
Nestled on a quiet cul-de-sac in the sought-after Forest Hills Northern School District, this stunning home offers a beautiful setting overlooking a nature preserve. The location can't be beat—just 10 minutes from downtown Grand Rapids, yet tucked away in a peaceful, private neighborhood. Step inside the grand foyer and you'll immediately appreciate the thoughtful design and spacious layout. The main floor features hardwood floors, a large kitchen with granite counters, a center island, stainless steel appliances, and a convenient coffee bar or buffet area. A bright breakfast nook with sliders opens to the deck and private backyard, while the two-story great room with a gas fireplace provides the perfect gathering space. Additional main floor highlights include a formal dining room, a spacious office, a versatile flex room or formal living room, and a convenient laundry room. With two staircase options to access upstairs, the primary suite is a true retreat, boasting vaulted ceilings, a spacious bath with plenty of counter space, dual sinks, a soaking tub, separate shower, a private water closet, and a large walk-in closet. Three additional bedroomsall with generous closet spaceand a full bath with dual sinks complete the second story. The walkout lower level is ideal for entertaining or to host extended-stay guests. It features a second gourmet kitchen, two additional living areas, a full bath, and a second laundry room. With a new furnace 12/2024, newer roof, Anderson windows, dual staircases, two full kitchens, and abundant living space throughout, this home offers exceptional comfort and functionality in one of the area's most desirable locations. Stonebridge neighborhood has a community playground and sidewalks throughout. Call to schedule your private showing!
Listing Agent
Five Star Real Estate (Main) License #6506047816 Listed on: 10/29/2025

Open House Schedule
-
Sunday, November 02, 202512:00 to 1:30 pm11/2/2025 12:00:00 PM +00:0011/2/2025 1:30:00 PM +00:00Add to Calendar
Home Details
Home Type
- Single Family
Est. Annual Taxes
- $9,269
Year Built
- Built in 1995
Lot Details
- 0.38 Acre Lot
- Lot Dimensions are 102x160
- Cul-De-Sac
- Sprinkler System
- Wooded Lot
HOA Fees
- $63 Monthly HOA Fees
Parking
- 2 Car Attached Garage
- Front Facing Garage
- Garage Door Opener
Home Design
- Traditional Architecture
- Brick Exterior Construction
- Composition Roof
- Vinyl Siding
Interior Spaces
- 4,803 Sq Ft Home
- 2-Story Property
- Vaulted Ceiling
- Ceiling Fan
- Gas Log Fireplace
- Replacement Windows
- Low Emissivity Windows
- Window Treatments
- Garden Windows
- Family Room with Fireplace
- Walk-Out Basement
Kitchen
- Breakfast Area or Nook
- Double Oven
- Built-In Electric Oven
- Cooktop
- Microwave
- Dishwasher
- Disposal
Flooring
- Wood
- Ceramic Tile
- Vinyl
Bedrooms and Bathrooms
- 4 Bedrooms
- Soaking Tub
Laundry
- Laundry Room
- Laundry on main level
- Dryer
- Washer
Outdoor Features
- Deck
Schools
- Collins Elementary School
- Northern Trails 56 Middle School
- Forest Hills Northern High School
Utilities
- Forced Air Heating and Cooling System
- Heating System Uses Natural Gas
- Natural Gas Water Heater
- High Speed Internet
Community Details
Overview
- $200 HOA Transfer Fee
- Association Phone (616) 594-0797
Recreation
- Community Playground
Map
Home Values in the Area
Average Home Value in this Area
Tax History
| Year | Tax Paid | Tax Assessment Tax Assessment Total Assessment is a certain percentage of the fair market value that is determined by local assessors to be the total taxable value of land and additions on the property. | Land | Improvement |
|---|---|---|---|---|
| 2025 | $6,661 | $395,400 | $0 | $0 |
| 2024 | $6,661 | $369,700 | $0 | $0 |
| 2023 | $6,369 | $306,200 | $0 | $0 |
| 2022 | $8,521 | $292,300 | $0 | $0 |
| 2021 | $8,461 | $287,800 | $0 | $0 |
| 2020 | $4,570 | $283,700 | $0 | $0 |
| 2019 | $10,105 | $291,900 | $0 | $0 |
| 2018 | $6,262 | $232,100 | $0 | $0 |
| 2017 | $6,233 | $235,500 | $0 | $0 |
| 2016 | $5,997 | $219,500 | $0 | $0 |
| 2015 | -- | $219,500 | $0 | $0 |
| 2013 | -- | $192,500 | $0 | $0 |
Property History
| Date | Event | Price | List to Sale | Price per Sq Ft | Prior Sale |
|---|---|---|---|---|---|
| 10/29/2025 10/29/25 | For Sale | $849,900 | +61.9% | $177 / Sq Ft | |
| 05/06/2020 05/06/20 | Sold | $525,000 | -1.9% | $115 / Sq Ft | View Prior Sale |
| 04/04/2020 04/04/20 | Pending | -- | -- | -- | |
| 03/12/2020 03/12/20 | For Sale | $535,000 | -- | $118 / Sq Ft |
Purchase History
| Date | Type | Sale Price | Title Company |
|---|---|---|---|
| Warranty Deed | $525,000 | First American Title Ins Co | |
| Interfamily Deed Transfer | -- | None Available | |
| Interfamily Deed Transfer | -- | None Available | |
| Interfamily Deed Transfer | -- | None Available | |
| Interfamily Deed Transfer | -- | None Available | |
| Interfamily Deed Transfer | -- | None Available | |
| Warranty Deed | $400,000 | Chicago Title | |
| Warranty Deed | $356,000 | -- |
Mortgage History
| Date | Status | Loan Amount | Loan Type |
|---|---|---|---|
| Open | $498,750 | New Conventional | |
| Previous Owner | $300,000 | New Conventional | |
| Previous Owner | $311,000 | New Conventional | |
| Previous Owner | $320,000 | Purchase Money Mortgage |
Source: MichRIC
MLS Number: 25055423
APN: 41-14-26-276-002
- 3781 Bridgehampton Dr NE
- 38 S Bridgestone Ct NE
- 3610 Michigan St NE
- 4090 Fulton St E
- 4330 Aspen Trails Dr NE
- 201 Shore Haven Dr SE
- 777 W Sedona Hills Ct NE
- 722 W Sedona Hills Ct NE
- 757 W Sedona Hills Ct NE
- 746 W Sedona Hills Ct NE
- 143 Ivanhoe Ave NE
- 4276 Bradford St NE
- 3719 Bradford St NE
- 3711 Bradford St NE
- 620 Twin Lakes Dr NE
- 4268 Bradford St NE
- 647 Crahen Ave NE
- 3240 Midland Dr SE
- 3442 Cascade Rd SE
- 3330 Bradford St NE
- 500-554 Maryland Ct NE
- 330 Stone Falls Dr SE
- 1030 Ada Place Dr SE Unit 1030
- 4608 Old Grand River Trail NE Unit 28
- 2233 Michigan St NE
- 1359 Dewberry Place NE
- 2311 Wealthy St SE Unit 22
- 1040 Spaulding Ave SE
- 43 Lakeside Dr NE
- 3000 Knapp St NE
- 450 Briar Ln NE
- 1530 Sherwood Ave SE
- 1919 Bayou Ct NE
- 3800 Burton St SE
- 1150 Plymouth Ave NE
- 3436 Burton Ridge Rd SE
- 3790 Whispering Way SE
- 2110 Woodwind Dr SE
- 1542 Michigan St NE
- 3900 Whispering Way






