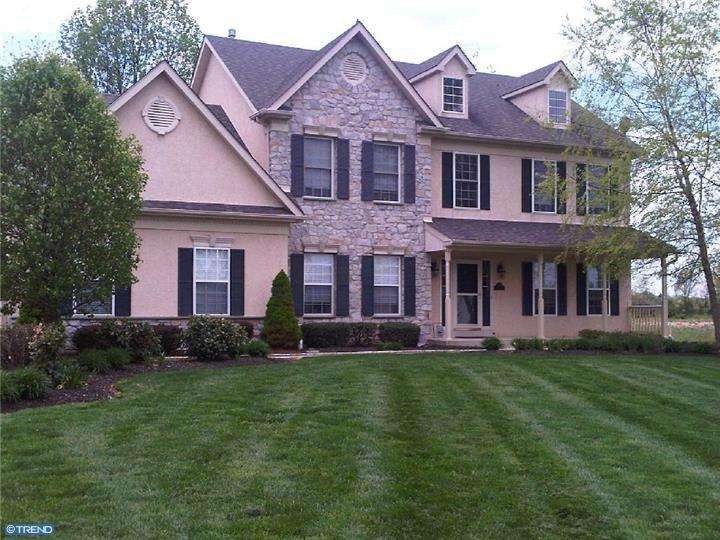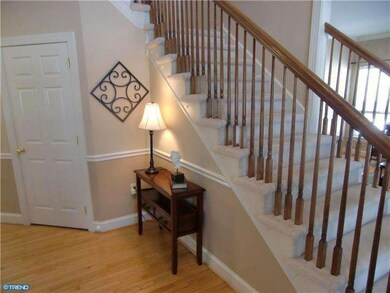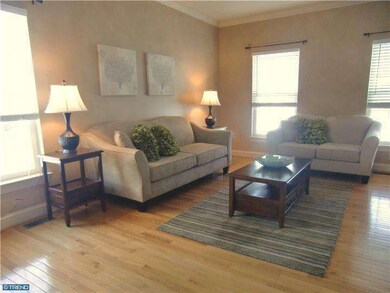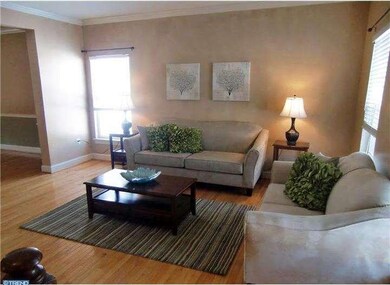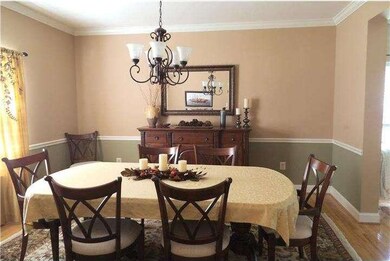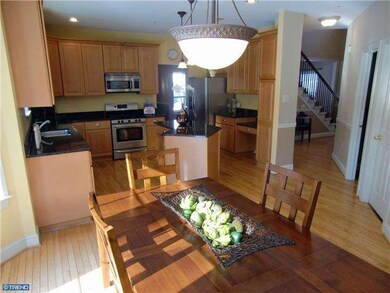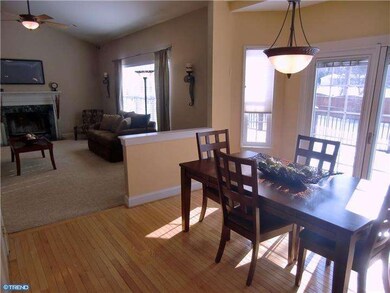
3890 Stable Ct Doylestown, PA 18902
Highlights
- Colonial Architecture
- Deck
- Cathedral Ceiling
- Gayman Elementary School Rated A
- Wooded Lot
- Wood Flooring
About This Home
As of August 2020Beautiful "Chadbourne" model located in the very desirable "Ridings of Buckingham" neighborhood. This neutral move in ready home features a 2-story foyer with turned staircase, hardwood floors in the formal Living Room & Dining Room. A full eat-in gourmet kitchen offers beautiful 42" cabinets, newer stainless appliances, granite countertops, recessed lighting, center island, hardwood floors & opens to a vaulted ceiling family room complete with a fireplace & an abundance of windows. The sunny kitchen opens to a large deck with a nicely treed back yard with a large storage shed. Convenient laundry room, powder room & office/den complete the 1st floor. The 2nd floor has a large master suite with an additional sitting room, walk-in closets & a large bath with vaulted ceiling & features a soaking tub. The remaining 3 bedrooms are large with ample closet space, there is also a well maintained hall bath. Full basement with bilco doors & a 2 car attached garage complete this home. Very well maintained!
Last Agent to Sell the Property
Ginger Romig
BHHS Fox & Roach -Yardley/Newtown Listed on: 01/27/2014
Home Details
Home Type
- Single Family
Est. Annual Taxes
- $8,158
Year Built
- Built in 2001
Lot Details
- 0.39 Acre Lot
- Cul-De-Sac
- Irregular Lot
- Wooded Lot
- Back, Front, and Side Yard
- Property is in good condition
- Property is zoned R1
HOA Fees
- $38 Monthly HOA Fees
Parking
- 2 Car Direct Access Garage
- 3 Open Parking Spaces
- Garage Door Opener
- Driveway
Home Design
- Colonial Architecture
- Pitched Roof
- Shingle Roof
- Stone Siding
- Concrete Perimeter Foundation
- Stucco
Interior Spaces
- 3,250 Sq Ft Home
- Property has 2 Levels
- Cathedral Ceiling
- Ceiling Fan
- Marble Fireplace
- Family Room
- Living Room
- Dining Room
- Unfinished Basement
- Basement Fills Entire Space Under The House
- Laundry on main level
- Attic
Kitchen
- Butlers Pantry
- Built-In Self-Cleaning Oven
- Built-In Range
- Dishwasher
- Kitchen Island
- Disposal
Flooring
- Wood
- Wall to Wall Carpet
- Tile or Brick
Bedrooms and Bathrooms
- 4 Bedrooms
- En-Suite Primary Bedroom
- En-Suite Bathroom
- 2.5 Bathrooms
- Walk-in Shower
Outdoor Features
- Deck
- Shed
- Porch
Schools
- Gayman Elementary School
- Tohickon Middle School
- Central Bucks High School East
Utilities
- Forced Air Heating and Cooling System
- Heating System Uses Gas
- Underground Utilities
- 200+ Amp Service
- Natural Gas Water Heater
- Cable TV Available
Community Details
- Association fees include common area maintenance
- $450 Other One-Time Fees
- Built by CUTLER GROUP
- Riding Of Buckingham Subdivision
Listing and Financial Details
- Tax Lot 043
- Assessor Parcel Number 06-066-043
Ownership History
Purchase Details
Home Financials for this Owner
Home Financials are based on the most recent Mortgage that was taken out on this home.Purchase Details
Home Financials for this Owner
Home Financials are based on the most recent Mortgage that was taken out on this home.Purchase Details
Home Financials for this Owner
Home Financials are based on the most recent Mortgage that was taken out on this home.Purchase Details
Home Financials for this Owner
Home Financials are based on the most recent Mortgage that was taken out on this home.Purchase Details
Home Financials for this Owner
Home Financials are based on the most recent Mortgage that was taken out on this home.Purchase Details
Home Financials for this Owner
Home Financials are based on the most recent Mortgage that was taken out on this home.Similar Homes in Doylestown, PA
Home Values in the Area
Average Home Value in this Area
Purchase History
| Date | Type | Sale Price | Title Company |
|---|---|---|---|
| Deed | $697,500 | Trident Land Transfer Co Lp | |
| Deed | $500,000 | None Available | |
| Deed | $590,000 | None Available | |
| Special Warranty Deed | $584,900 | None Available | |
| Special Warranty Deed | $584,900 | None Available | |
| Deed | $539,000 | -- |
Mortgage History
| Date | Status | Loan Amount | Loan Type |
|---|---|---|---|
| Open | $463,581 | New Conventional | |
| Previous Owner | $100,000 | Unknown | |
| Previous Owner | $400,000 | Adjustable Rate Mortgage/ARM | |
| Previous Owner | $71,300 | Credit Line Revolving | |
| Previous Owner | $380,000 | New Conventional | |
| Previous Owner | $75,000 | Credit Line Revolving | |
| Previous Owner | $407,000 | Unknown | |
| Previous Owner | $415,000 | Unknown | |
| Previous Owner | $50,000 | Credit Line Revolving | |
| Previous Owner | $417,000 | Unknown | |
| Previous Owner | $26,808 | Unknown | |
| Previous Owner | $472,000 | Purchase Money Mortgage | |
| Previous Owner | $467,900 | Fannie Mae Freddie Mac | |
| Previous Owner | $87,700 | Credit Line Revolving | |
| Previous Owner | $431,200 | Purchase Money Mortgage | |
| Previous Owner | $322,700 | Balloon | |
| Previous Owner | $165,000 | Balloon | |
| Closed | $32,800 | No Value Available |
Property History
| Date | Event | Price | Change | Sq Ft Price |
|---|---|---|---|---|
| 08/14/2020 08/14/20 | Sold | $697,500 | +10.9% | $147 / Sq Ft |
| 06/21/2020 06/21/20 | Pending | -- | -- | -- |
| 06/14/2020 06/14/20 | For Sale | $629,000 | +25.8% | $132 / Sq Ft |
| 03/21/2014 03/21/14 | Sold | $500,000 | -4.7% | $154 / Sq Ft |
| 02/08/2014 02/08/14 | Pending | -- | -- | -- |
| 01/27/2014 01/27/14 | For Sale | $524,900 | -- | $162 / Sq Ft |
Tax History Compared to Growth
Tax History
| Year | Tax Paid | Tax Assessment Tax Assessment Total Assessment is a certain percentage of the fair market value that is determined by local assessors to be the total taxable value of land and additions on the property. | Land | Improvement |
|---|---|---|---|---|
| 2025 | $8,767 | $53,850 | $11,400 | $42,450 |
| 2024 | $8,767 | $53,850 | $11,400 | $42,450 |
| 2023 | $8,470 | $53,850 | $11,400 | $42,450 |
| 2022 | $8,369 | $53,850 | $11,400 | $42,450 |
| 2021 | $8,269 | $53,850 | $11,400 | $42,450 |
| 2020 | $8,269 | $53,850 | $11,400 | $42,450 |
| 2019 | $8,215 | $53,850 | $11,400 | $42,450 |
| 2018 | $8,215 | $53,850 | $11,400 | $42,450 |
| 2017 | $8,148 | $53,850 | $11,400 | $42,450 |
| 2016 | $8,228 | $53,850 | $11,400 | $42,450 |
| 2015 | -- | $53,850 | $11,400 | $42,450 |
| 2014 | -- | $53,850 | $11,400 | $42,450 |
Agents Affiliated with this Home
-
Diana Simmons

Seller's Agent in 2020
Diana Simmons
Homestarr Realty
(267) 242-5267
3 in this area
25 Total Sales
-
Tina Kennedy

Buyer's Agent in 2020
Tina Kennedy
BHHS Fox & Roach
(215) 740-9662
2 in this area
48 Total Sales
-
G
Seller's Agent in 2014
Ginger Romig
BHHS Fox & Roach
-
Walter Studley

Buyer's Agent in 2014
Walter Studley
Walter Studley Real Estate Sales Corp
(215) 768-2200
2 in this area
40 Total Sales
Map
Source: Bright MLS
MLS Number: 1002508141
APN: 06-066-043
