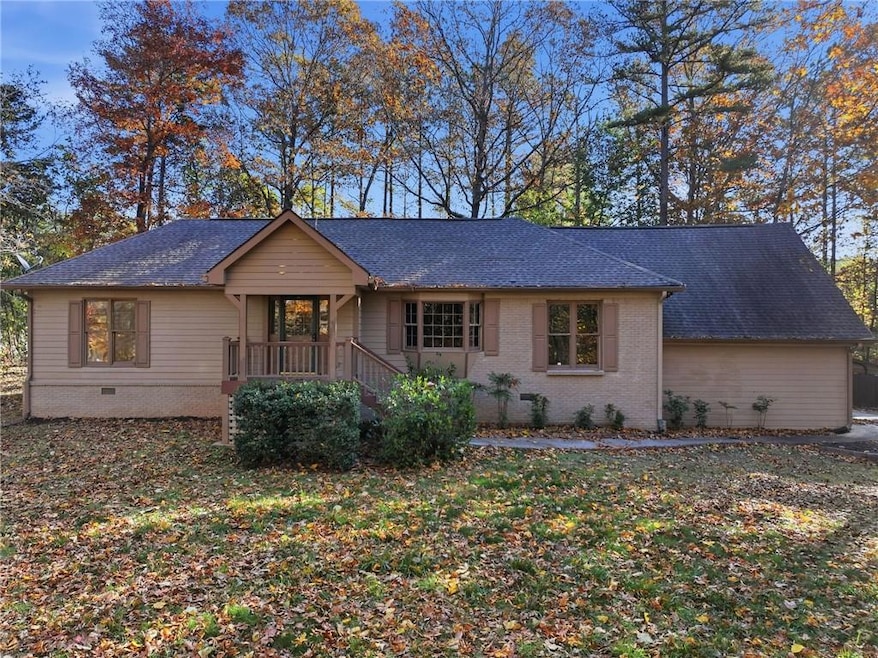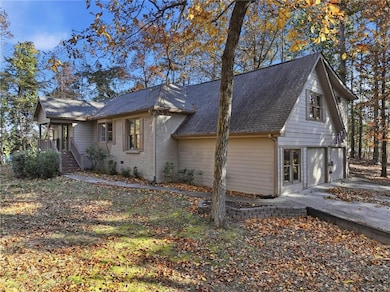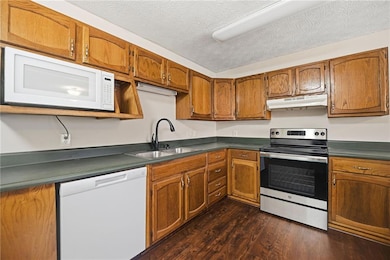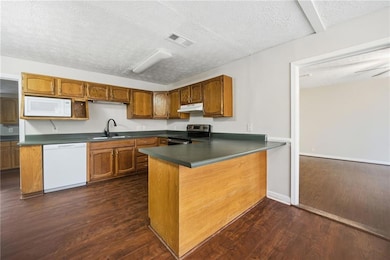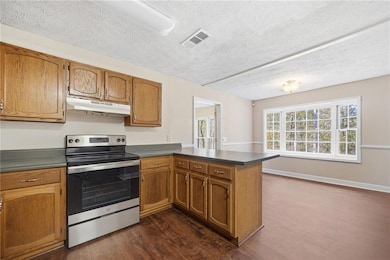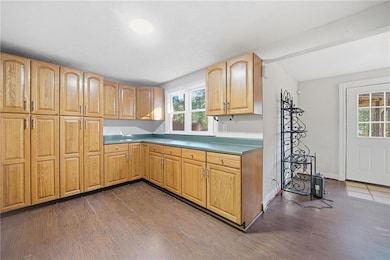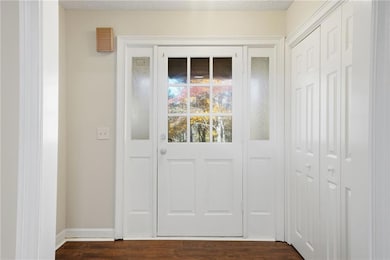3890 Steve Tate Hwy Marble Hill, GA 30148
4
Beds
3
Baths
2,710
Sq Ft
1.7
Acres
Highlights
- View of Trees or Woods
- Oversized primary bedroom
- Wood Flooring
- Deck
- Traditional Architecture
- Private Yard
About This Home
APPLICATION FEES WILL BE WAIVED THROUGH THE END OF DECEMBER. 4 bedroom, 3 bath home with attached oversized 2-car garage, large laundry room, separate dining room, and a spacious primary suite with a private bath. Step out onto the back deck leading to a charming gazebo overlooking the private, wooded backyard. Grass cutting included. Private backyard. Outbuildings are not included with the rental. Directly across from the Big Canoe North Gate and next to the North Gate Station Shopping Center.
Home Details
Home Type
- Single Family
Est. Annual Taxes
- $3,692
Year Built
- Built in 1988
Lot Details
- 1.7 Acre Lot
- Property fronts a county road
- Private Entrance
- Level Lot
- Private Yard
- Back and Front Yard
Parking
- 2 Car Garage
- Secured Garage or Parking
Home Design
- Traditional Architecture
- Shingle Roof
- Wood Siding
Interior Spaces
- 2,710 Sq Ft Home
- 1.5-Story Property
- Ceiling Fan
- Insulated Windows
- Bay Window
- Entrance Foyer
- Family Room with Fireplace
- Formal Dining Room
- Views of Woods
- Crawl Space
- Fire and Smoke Detector
Kitchen
- Breakfast Bar
- Electric Range
- Dishwasher
- Wood Stained Kitchen Cabinets
- Disposal
Flooring
- Wood
- Laminate
- Ceramic Tile
Bedrooms and Bathrooms
- Oversized primary bedroom
- Walk-In Closet
- Shower Only
Laundry
- Laundry Room
- Laundry on main level
- Laundry in Kitchen
Outdoor Features
- Deck
- Covered Patio or Porch
Schools
- Pickens High School
Utilities
- Central Heating and Cooling System
- Electric Water Heater
Listing and Financial Details
- 12 Month Lease Term
- $100 Application Fee
- Assessor Parcel Number 047 004
Community Details
Overview
- Application Fee Required
Pet Policy
- Pets Allowed
Map
Source: First Multiple Listing Service (FMLS)
MLS Number: 7679508
APN: 047-000-004-000
Nearby Homes
- 3818 Steve Tate Hwy
- 22398 Still Spring Unit LOT 4870
- 22399 Still Spring Unit LOT 4871
- 171 Yanoo Trace
- 19 Cherokee Dr
- 19958 Waterford Way Unit LOT 4828
- 24003 Waterford Way Unit LOT 4853
- 22396 Waterford Way Unit LOT 4856
- 24000 Waterford Way Unit LOT 4850
- 22397 Waterford Way Unit LOT 4869
- 24001 Waterford Way Unit LOT 4851
- 24002 Waterford Way Unit LOT 4852
- 23999 Waterford Way Unit LOT 4849
- 22395 Waterford Way Unit LOT 4854
- 930 Cantrell Rd
- 475 Wedgewood Dr
- 490 Wedgewood Dr
- 996 Wedgewood Dr
- 14 Yanegwa Path
- 219 Wedgewood Dr
- 1545 Dawson Petit Ridge Dr
- 1545 Petit Ridge Dr
- 129 Softwood Ct
- 14 Frost Pine Cir
- 120 Rocky Stream Ct
- 361 Tower Dr
- 1025 Pickens St
- 937 Scenic Ln
- 14 Pearl Chambers Dr
- 416 Highway 9 S Unit A
- 419 Georgia 9
- 38 Wheeler Place
- 15 N Rim Dr
- 7128 Dawsonville Hwy
- 7065 Dawsonville Hwy Unit A
- 1529 S 1529 S Main St Unit 3
- 338 Georgianna St
- 340 Georgianna St
- 137 Quail Pass
- 181 Longleaf St
