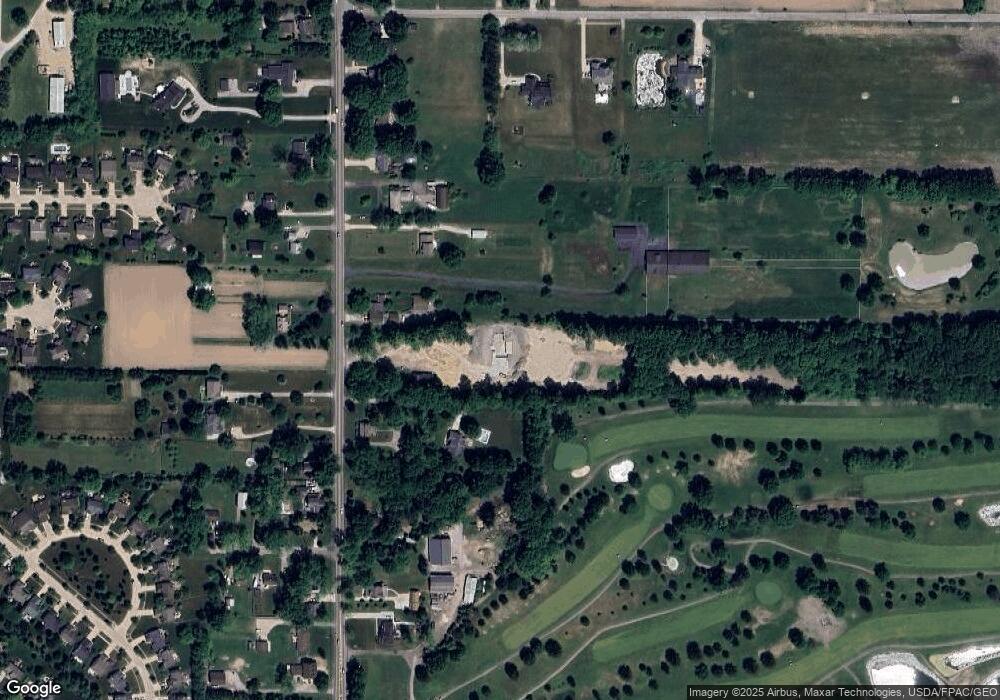Estimated Value: $572,000 - $1,126,366
4
Beds
5
Baths
3,881
Sq Ft
$195/Sq Ft
Est. Value
About This Home
This home is located at 3891 Center Rd, Avon, OH 44011 and is currently estimated at $755,592, approximately $194 per square foot. 3891 Center Rd is a home with nearby schools including Avon Heritage South Elementary School, Avon East Elementary School, and Avon Middle School.
Ownership History
Date
Name
Owned For
Owner Type
Purchase Details
Closed on
Feb 17, 2022
Sold by
Pivcevich Jr Edwin J
Bought by
Anderson Family Revocable Living Trust
Current Estimated Value
Home Financials for this Owner
Home Financials are based on the most recent Mortgage that was taken out on this home.
Original Mortgage
$322,000
Interest Rate
3.55%
Mortgage Type
New Conventional
Create a Home Valuation Report for This Property
The Home Valuation Report is an in-depth analysis detailing your home's value as well as a comparison with similar homes in the area
Home Values in the Area
Average Home Value in this Area
Purchase History
| Date | Buyer | Sale Price | Title Company |
|---|---|---|---|
| Anderson Family Revocable Living Trust | $410,000 | Freeburg & Freeburg Llc |
Source: Public Records
Mortgage History
| Date | Status | Borrower | Loan Amount |
|---|---|---|---|
| Closed | Anderson Family Revocable Living Trust | $322,000 |
Source: Public Records
Tax History Compared to Growth
Tax History
| Year | Tax Paid | Tax Assessment Tax Assessment Total Assessment is a certain percentage of the fair market value that is determined by local assessors to be the total taxable value of land and additions on the property. | Land | Improvement |
|---|---|---|---|---|
| 2024 | $10,509 | $208,933 | $51,727 | $157,206 |
| 2023 | $3,025 | $53,452 | $47,443 | $6,010 |
| 2022 | $2,997 | $53,452 | $47,443 | $6,010 |
| 2021 | $3,003 | $53,452 | $47,443 | $6,010 |
| 2020 | $2,776 | $46,360 | $41,150 | $5,210 |
| 2019 | $2,722 | $46,360 | $41,150 | $5,210 |
| 2018 | $2,386 | $46,360 | $41,150 | $5,210 |
| 2017 | $2,245 | $38,390 | $34,290 | $4,100 |
| 2016 | $2,273 | $38,390 | $34,290 | $4,100 |
| 2015 | $2,295 | $38,390 | $34,290 | $4,100 |
| 2014 | $2,003 | $33,730 | $30,130 | $3,600 |
| 2013 | $2,014 | $33,730 | $30,130 | $3,600 |
Source: Public Records
Map
Nearby Homes
- S/L 17 Autumn Ct
- S/L 19 Autumn Ct
- 36138 N Park Dr
- 34790 Timberview Dr
- 35873 Westminister Ave Unit 179
- 3181 Jaycox Rd
- 5772 Marcella Way
- 35927 Baldauf Crossing
- 4381 Royal st George Dr
- 35817 Baldauf Crossing
- 4233 Queens Gate
- 33710 Via San Angelo Dr
- 2703 Shakespeare Ln
- 33505 Lyons Gate Run
- 35881 Baldauf Crossing
- 35835 Baldauf Crossing
- 5803 Marcella Way
- 5725 Marcella Way
- 5831 Marcella Way
- 5713 Marcella Way
- 3933 Center Rd
- 3875 Center Rd
- 3937 Center Rd
- 3964 Avon Belden Rd
- 3835 Center Rd
- 3880 Center Rd
- 4001 Center Rd
- 3988 Center Rd
- 3964 Center Rd
- 3815 Center Rd
- 3840 Center Rd
- 36012 Formanek Dr
- 36040 Formanek Dr
- 36040 Formanek 2ar
- 3940 Center Rd
- 3952 Center Rd
- 3787 Center Rd
- 4063 Center Rd
- 3816 Center Rd
- 4050 Center Rd
