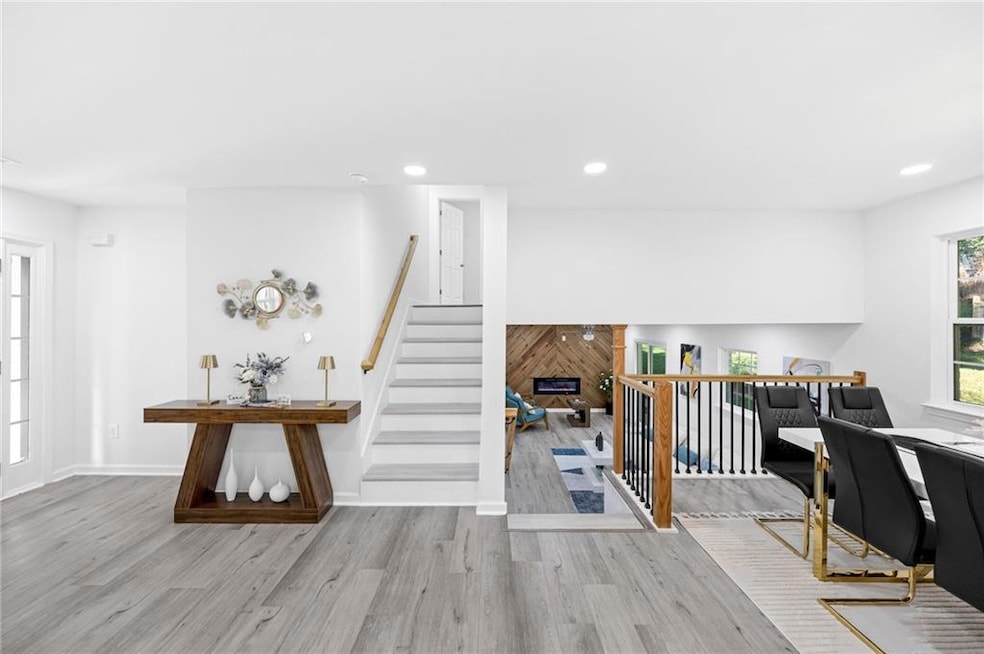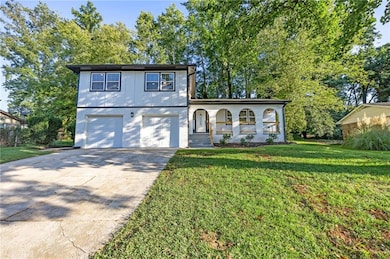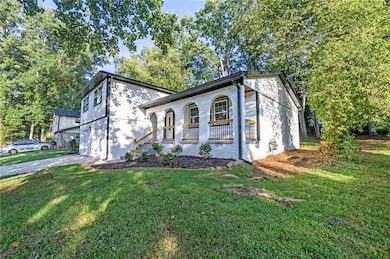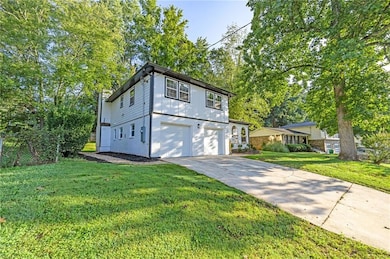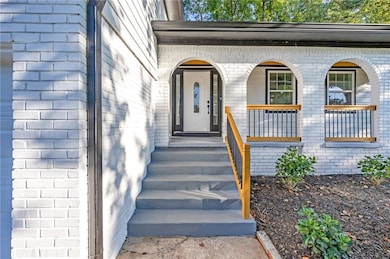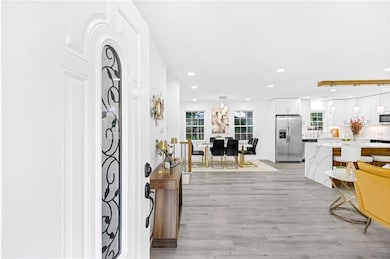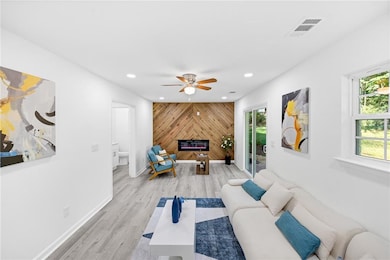3892 Northstrand Dr Decatur, GA 30035
Southwest DeKalb NeighborhoodEstimated payment $2,355/month
Highlights
- Open-Concept Dining Room
- Bonus Room
- Open to Family Room
- City View
- Balcony
- Front Porch
About This Home
Nestled in Decatur's desirable Twins Oaks neighborhood, this fully renovated 4-bedroom, 2.5-bath home offers approximately 1,920 sq ft of open-concept living. Every detail has been meticulously updated to combine timeless architectural character with sleek, contemporary design - creating the perfect backdrop for modern living. All interior features have been remodeled, brand new. Inside, you'll find a bright and airy layout featuring luxury plank flooring, recessed lighting, and designer fixtures throughout. The spacious living room flows seamlessly into the dining area and gourmet chef's kitchen, complete with quartz countertops, custom shaker cabinetry, stainless steel appliances, and a large island ideal for both meal prep and casual dining. The primary suite offers a true retreat, featuring a spa-inspired ensuite bath with a double vanity, walk-in shower, and elegant tile finishes. Three additional bedrooms provide versatility - perfect for family, guests, or a home office setup. A beautifully appointed hall bath and convenient half bath complete the thoughtful layout. Outside, enjoy a large, level backyard ideal for entertaining, gardening, or play. The newly refreshed exterior and inviting curb appeal make this home as stunning on the outside as it is within. Convinently located minutes from 285, Kroger and local schools
Home Details
Home Type
- Single Family
Est. Annual Taxes
- $4,175
Year Built
- Built in 1970
Lot Details
- 0.26 Acre Lot
- Lot Dimensions are 158 x 75
- Level Lot
- Cleared Lot
- Back and Front Yard
Parking
- 2 Car Garage
Home Design
- Cabin
- Brick Exterior Construction
- Slab Foundation
- Asbestos Shingle Roof
- Composition Roof
Interior Spaces
- 1,949 Sq Ft Home
- 2-Story Property
- Bookcases
- Crown Molding
- Ceiling Fan
- Recessed Lighting
- Track Lighting
- Insulated Windows
- Family Room with Fireplace
- Open-Concept Dining Room
- Bonus Room
- City Views
- Crawl Space
Kitchen
- Open to Family Room
- Breakfast Bar
- Gas Oven
- Gas Range
- Range Hood
- Microwave
- Dishwasher
- Kitchen Island
Flooring
- Parquet
- Ceramic Tile
Bedrooms and Bathrooms
- 4 Bedrooms
- Dual Vanity Sinks in Primary Bathroom
- Shower Only
Home Security
- Carbon Monoxide Detectors
- Fire and Smoke Detector
Outdoor Features
- Balcony
- Courtyard
- Patio
- Front Porch
Schools
- Snapfinger Elementary School
- Columbia - Dekalb Middle School
- Columbia High School
Utilities
- Central Heating and Cooling System
- 220 Volts
- 110 Volts
- Phone Available
- Cable TV Available
Community Details
- Twin Oaks Sub Un 1 Subdivision
Listing and Financial Details
- Assessor Parcel Number 15 157 10 019
Map
Home Values in the Area
Average Home Value in this Area
Tax History
| Year | Tax Paid | Tax Assessment Tax Assessment Total Assessment is a certain percentage of the fair market value that is determined by local assessors to be the total taxable value of land and additions on the property. | Land | Improvement |
|---|---|---|---|---|
| 2025 | $4,376 | $89,720 | $10,400 | $79,320 |
| 2024 | $4,175 | $85,200 | $10,400 | $74,800 |
| 2023 | $4,175 | $74,320 | $12,000 | $62,320 |
| 2022 | $2,399 | $46,840 | $12,000 | $34,840 |
| 2021 | $2,322 | $45,080 | $12,000 | $33,080 |
| 2020 | $2,406 | $47,000 | $12,000 | $35,000 |
| 2019 | $2,753 | $54,920 | $7,160 | $47,760 |
| 2018 | $1,551 | $37,000 | $3,400 | $33,600 |
| 2017 | $2,163 | $36,840 | $3,400 | $33,440 |
| 2016 | $1,448 | $25,000 | $3,400 | $21,600 |
| 2014 | $103 | $16,520 | $3,400 | $13,120 |
Property History
| Date | Event | Price | List to Sale | Price per Sq Ft | Prior Sale |
|---|---|---|---|---|---|
| 10/30/2025 10/30/25 | For Sale | $379,999 | +216.7% | -- | |
| 04/10/2025 04/10/25 | Sold | $120,000 | -12.7% | $63 / Sq Ft | View Prior Sale |
| 03/12/2025 03/12/25 | Pending | -- | -- | -- | |
| 03/07/2025 03/07/25 | For Sale | $137,500 | -- | $72 / Sq Ft |
Purchase History
| Date | Type | Sale Price | Title Company |
|---|---|---|---|
| Limited Warranty Deed | $129,999 | -- | |
| Administrators Deed | $120,000 | -- |
Mortgage History
| Date | Status | Loan Amount | Loan Type |
|---|---|---|---|
| Open | $185,100 | New Conventional |
Source: First Multiple Listing Service (FMLS)
MLS Number: 7674515
APN: 15-157-10-019
- 3862 Northstrand Dr
- 3919 Bressler Cir
- 3900 Hilton Ct
- 1665 Snapfinger Rd
- 2099 Easterwood Ct
- 3920 Wedgefield Cir
- 2101 Newgate Dr
- 3767 Greentree Dr
- 3929 Emerald Springs Ct
- 2080 Bluffton Way
- 3960 Wedgefield Cir
- 3995 Emerald Dr N
- 2117 Austin Dr
- 3846 Easterwood Ct
- 2165 Sterling Ridge Rd
- 3833 Wedgefield Cir
- 2310 Titan Ridge Dr
- 3900 Bressler Cir
- 3762 Elkridge Dr
- 2157 Rolling View Dr
- 2330 Troy Cove Rd
- 1998 Glenwood Downs Dr
- 4010 Emerald Lake Dr
- 1975 Glenwood Downs Dr
- 4085 Canby Ln
- 2112 Royal Fox Way
- 2026 Austin Park Cir
- 2030 Chestnut Hill Cir
- 4655 Glenwood Rd
- 1967 Janet Ln
- 3608 Glen Falls Dr Unit 2
- 2413 Leslie Brook Dr
- 3961 Lindsey Dr
- 2319 Wingfoot Place
- 4371 Glenwood Rd
- 4201 Lindsey Dr
- 2057 Willamette Way
