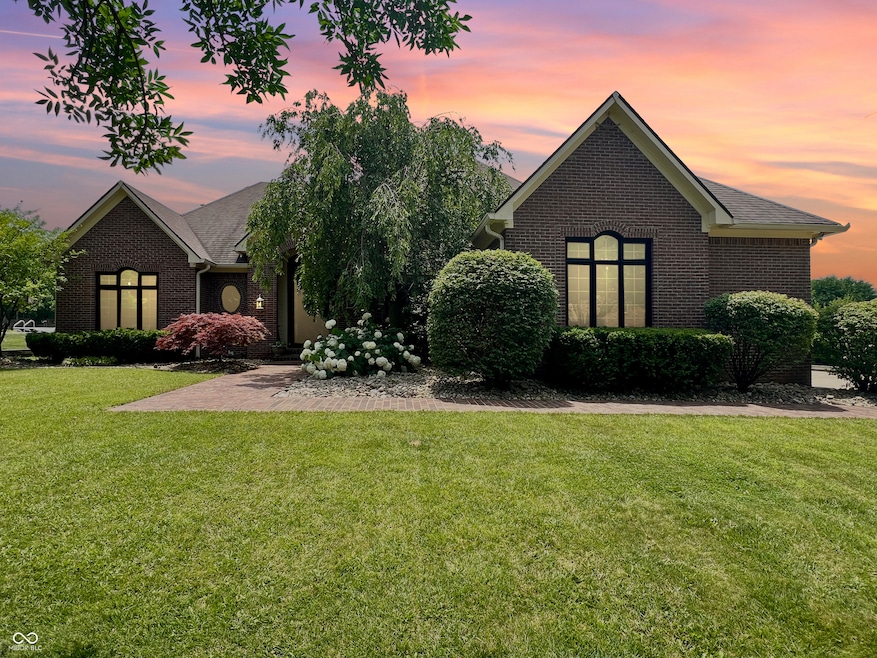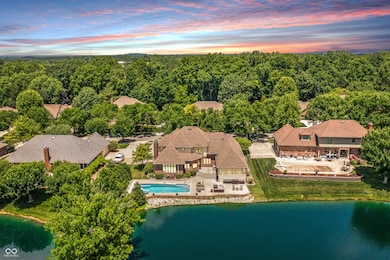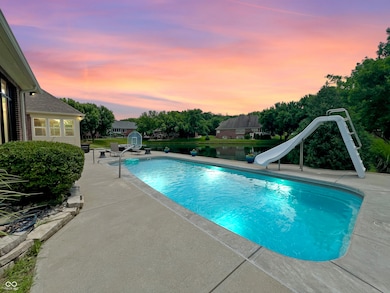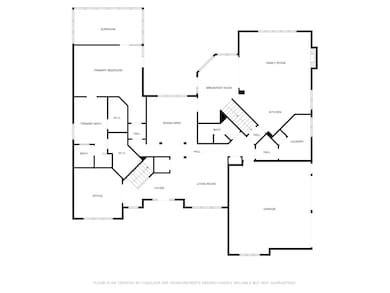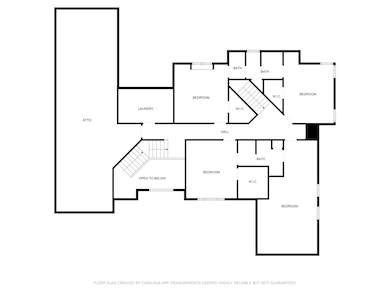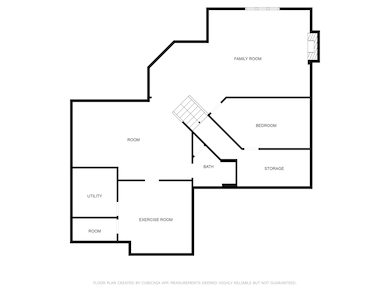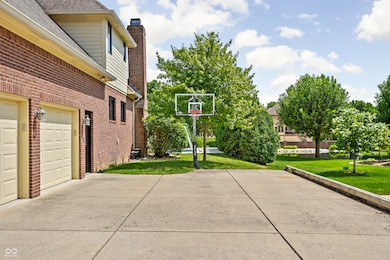
3893 Bent Tree Ln Greenwood, IN 46143
Frances-Stones Crossing NeighborhoodEstimated payment $4,624/month
Highlights
- Water Views
- Heated Pool
- Mature Trees
- Sugar Grove Elementary School Rated A
- Home fronts a pond
- Family Room with Fireplace
About This Home
Imagine coming home each day through the iconic, tree-lined streets of Eagle Trace to your own private retreat. This beautifully designed residence blends everyday comfort with resort-style living, highlighted by a stunning backyard oasis with a sparkling pool, built-in grill area, and a view so serene it rivals high-end resorts. Inside, the pond remains your focal point, visible from the heart of the home and infusing every moment with calm. The layout is built for connection and flow-from the quiet front office perfect for work or study, to the inviting formal and casual living and dining areas centered around a large kitchen island that encourages gathering. The main-level primary suite feels like its own wing, complete with a peaceful sunroom or flex space, dual walk-in closets, private patio access, and a spacious bath with separate vanities, tub, and shower. Upstairs, four generously sized bedrooms share two Jack-and-Jill bathrooms, and yes-there's a laundry room on both floors for ultimate convenience. The finished basement offers endless potential, including egress and an adjoining room that could easily serve as a sixth bedroom or guest space. With hardwood floors throughout, dual-zone HVAC, a new water softener (2023), and updated HVAC systems (2022), this home is both elegant and efficient. The pool is heated, newly covered, and ready for summer fun with a 5-foot depth, new pump, and filter head.
Home Details
Home Type
- Single Family
Est. Annual Taxes
- $6,114
Year Built
- Built in 1994
Lot Details
- 0.45 Acre Lot
- Home fronts a pond
- Sprinkler System
- Mature Trees
HOA Fees
- $41 Monthly HOA Fees
Parking
- 3 Car Attached Garage
Home Design
- Brick Exterior Construction
- Concrete Perimeter Foundation
Interior Spaces
- 2-Story Property
- Woodwork
- Paddle Fans
- Gas Log Fireplace
- Entrance Foyer
- Family Room with Fireplace
- 2 Fireplaces
- Living Room with Fireplace
- Storage
- Water Views
- Attic Access Panel
Kitchen
- Eat-In Kitchen
- Breakfast Bar
- Oven
- Gas Cooktop
- Microwave
- Dishwasher
- Disposal
Flooring
- Wood
- Ceramic Tile
Bedrooms and Bathrooms
- 5 Bedrooms
- Walk-In Closet
- Dual Vanity Sinks in Primary Bathroom
Laundry
- Laundry on main level
- Dryer
- Washer
Finished Basement
- 9 Foot Basement Ceiling Height
- Sump Pump with Backup
- Fireplace in Basement
- Basement Storage
- Basement Window Egress
Home Security
- Security System Owned
- Fire and Smoke Detector
Accessible Home Design
- Halls are 36 inches wide or more
- Accessibility Features
Pool
- Heated Pool
- Outdoor Pool
- Pool Cover
- Pool Liner
Schools
- Sugar Grove Elementary School
- Center Grove Middle School North
- Center Grove High School
Utilities
- Forced Air Heating and Cooling System
- Gas Water Heater
- Water Purifier
Additional Features
- Enclosed Glass Porch
- Suburban Location
Community Details
- Association fees include maintenance
- Association Phone (317) 985-0598
- Eagle Trace Subdivision
- Property managed by Eagle Trace HOA
Listing and Financial Details
- Legal Lot and Block 66 / 2
- Assessor Parcel Number 410402033020000038
Map
Home Values in the Area
Average Home Value in this Area
Tax History
| Year | Tax Paid | Tax Assessment Tax Assessment Total Assessment is a certain percentage of the fair market value that is determined by local assessors to be the total taxable value of land and additions on the property. | Land | Improvement |
|---|---|---|---|---|
| 2025 | $6,114 | $729,500 | $78,000 | $651,500 |
| 2024 | $6,114 | $611,400 | $78,000 | $533,400 |
| 2023 | $6,167 | $597,200 | $78,000 | $519,200 |
| 2022 | $5,922 | $577,700 | $78,000 | $499,700 |
| 2021 | $5,110 | $497,500 | $78,000 | $419,500 |
| 2020 | $4,989 | $482,800 | $78,000 | $404,800 |
| 2019 | $4,629 | $447,600 | $78,000 | $369,600 |
| 2018 | $4,430 | $439,100 | $78,000 | $361,100 |
| 2017 | $4,301 | $427,600 | $71,100 | $356,500 |
| 2016 | $4,392 | $439,100 | $71,100 | $368,000 |
| 2014 | $4,599 | $456,400 | $71,100 | $385,300 |
| 2013 | $4,599 | $469,200 | $71,100 | $398,100 |
Property History
| Date | Event | Price | Change | Sq Ft Price |
|---|---|---|---|---|
| 07/28/2025 07/28/25 | Pending | -- | -- | -- |
| 07/18/2025 07/18/25 | Price Changed | $749,000 | -2.6% | $143 / Sq Ft |
| 06/26/2025 06/26/25 | For Sale | $769,000 | +20.6% | $147 / Sq Ft |
| 06/17/2022 06/17/22 | Sold | $637,500 | -0.2% | $175 / Sq Ft |
| 05/17/2022 05/17/22 | Pending | -- | -- | -- |
| 05/15/2022 05/15/22 | Price Changed | $639,000 | -3.0% | $175 / Sq Ft |
| 05/04/2022 05/04/22 | For Sale | $659,000 | +35.9% | $180 / Sq Ft |
| 07/16/2014 07/16/14 | Sold | $485,000 | +0.2% | $93 / Sq Ft |
| 05/18/2014 05/18/14 | Price Changed | $484,000 | -1.0% | $93 / Sq Ft |
| 04/28/2014 04/28/14 | Price Changed | $489,000 | -1.2% | $94 / Sq Ft |
| 04/15/2014 04/15/14 | Price Changed | $494,900 | -0.8% | $95 / Sq Ft |
| 01/24/2014 01/24/14 | Price Changed | $499,000 | -2.2% | $96 / Sq Ft |
| 01/06/2014 01/06/14 | Price Changed | $510,000 | -2.7% | $98 / Sq Ft |
| 01/01/2014 01/01/14 | Price Changed | $524,000 | -0.9% | $100 / Sq Ft |
| 09/17/2013 09/17/13 | For Sale | $529,000 | -- | $101 / Sq Ft |
Purchase History
| Date | Type | Sale Price | Title Company |
|---|---|---|---|
| Warranty Deed | $637,500 | Gesse Larry J | |
| Warranty Deed | -- | -- | |
| Warranty Deed | -- | Chicago Title Company Llc | |
| Warranty Deed | -- | Superior Title Services Llc |
Mortgage History
| Date | Status | Loan Amount | Loan Type |
|---|---|---|---|
| Open | $80,000 | Credit Line Revolving | |
| Previous Owner | $371,500 | New Conventional | |
| Previous Owner | $340,000 | New Conventional | |
| Previous Owner | $380,000 | New Conventional | |
| Previous Owner | $380,000 | New Conventional | |
| Previous Owner | $351,500 | New Conventional |
Similar Homes in Greenwood, IN
Source: MIBOR Broker Listing Cooperative®
MLS Number: 22046958
APN: 41-04-02-033-020.000-038
- Aruba Bay Plan at Briar Creek - Ranches
- Eden Cay Plan at Briar Creek - Ranches
- Grand Cayman Plan at Briar Creek - Ranches
- Dominica Spring Plan at Briar Creek - Ranches
- Grand Bahama Plan at Briar Creek - Ranches
- 1456 Bent Tree Place
- 1188 Old Eagle Way
- 1324 Eagle Valley Dr
- 4233 Dartmoor Dr
- 3608 Olive Branch Rd
- 4067 Persian St
- 4075 Persian St
- 3621 Olive Branch Rd
- 1079 Old Eagle Way
- 1141 Sweetland Ln
- 4146 Persian St
- Kentmore Basement Plan at Berry Chase
- Drake Basement Plan at Berry Chase
- Berkeley Basement Plan at Berry Chase
- Ainsley II Basement Plan at Berry Chase
