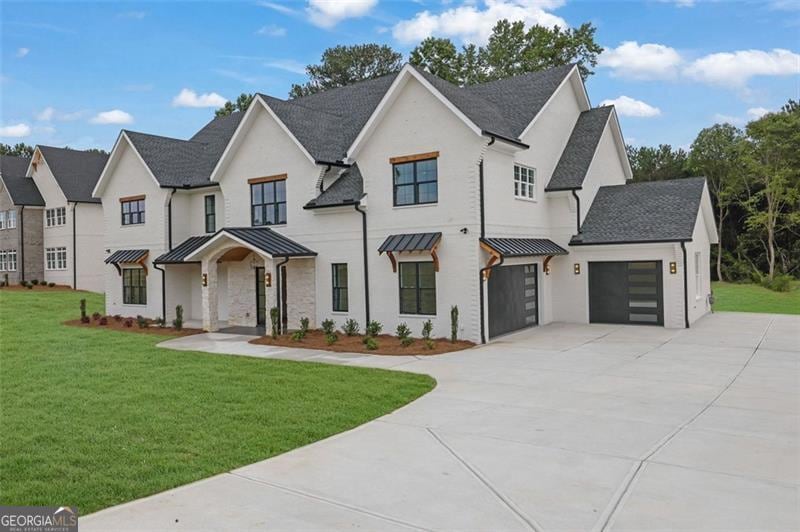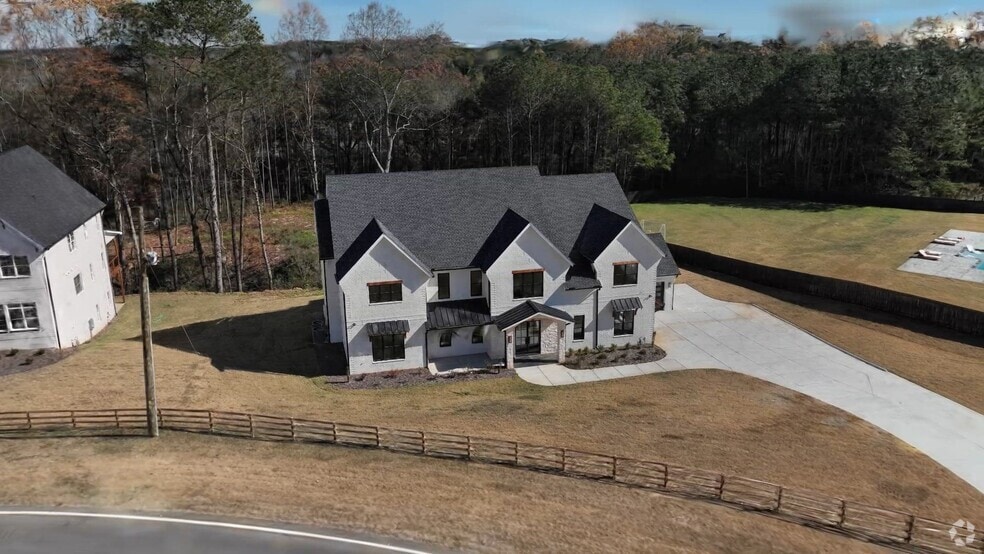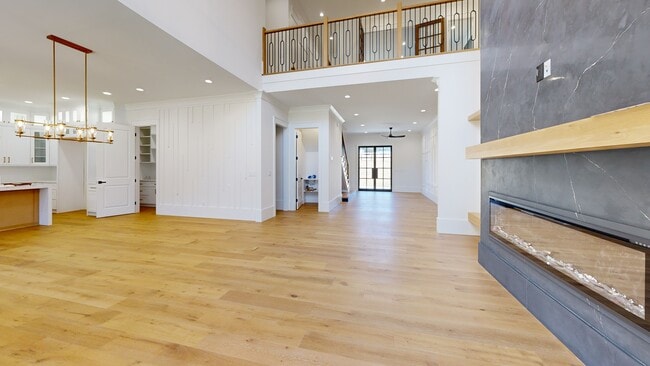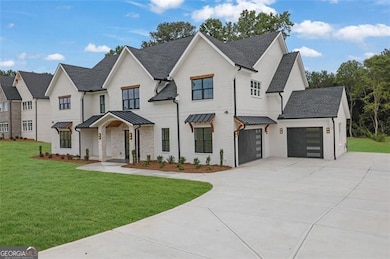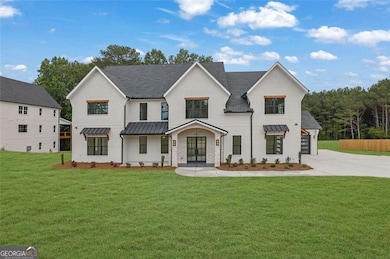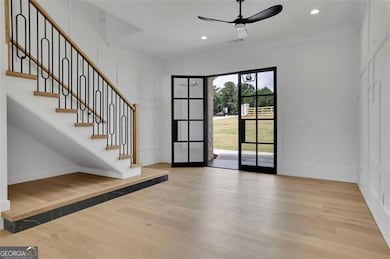Builder Contributing to Lower Your Interest Rate. New construction designed for multigenerational living with two full primary suites-one on each level. The main-level suite offers excellent privacy and accessibility for extended family or guests. Open floorplan with generous ceiling heights and a two-story living room that brings in abundant natural light. The chef's kitchen includes premium finishes, large island, and a butler's pantry with an additional built-in double oven. Kitchen opens to the dining and living areas for easy entertaining. Preferred closing attorney: Pacific Law. All bedrooms are private ensuites, each with a full bathroom and an oversized walk-in closet with built-ins. A notable highlight is the large covered back patio, accessible from the kitchen, living room, and main-level primary suite, overlooking a private backyard. Upper level features a media room and a dedicated home office, additional Laundry room easy access to rest of the bedrooms. Home features and upgrades include: Dual HVAC system (electric with gas option) Tankless water heater Built-in sprinkler system 220V EV charging outlet Quiet garage door openers Blown-in insulation Outdoor kitchen and grill Wrought iron gates

