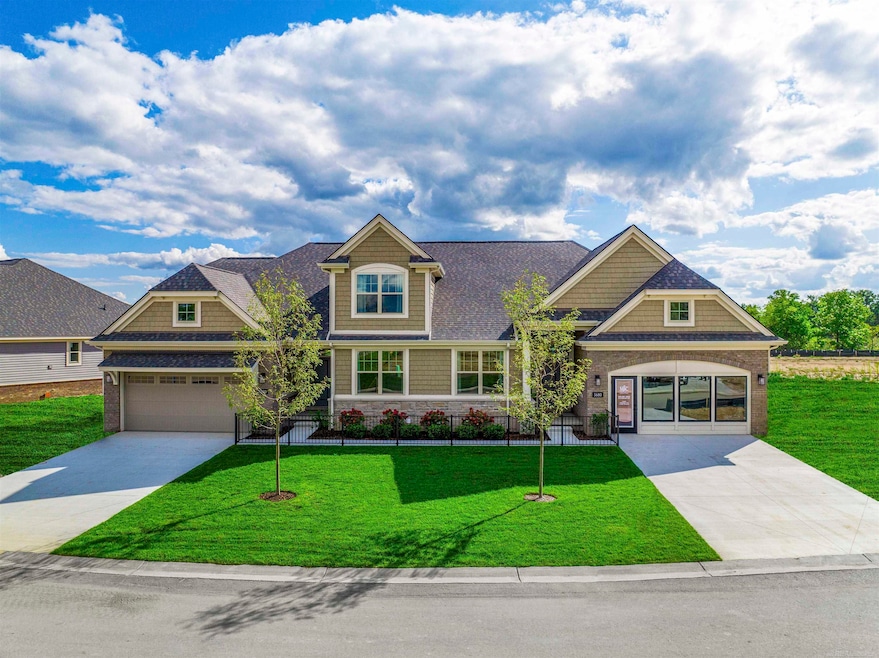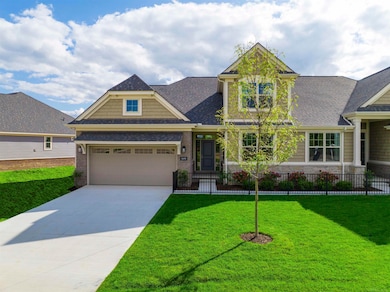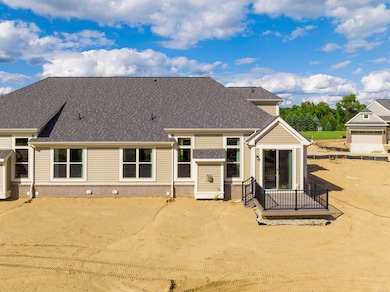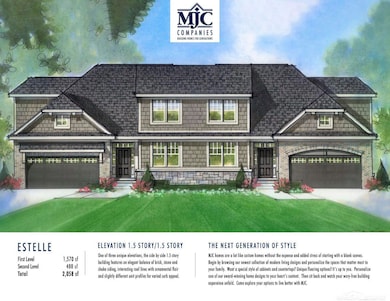3894 Chatham Place Unit 98 Brighton, MI 48114
Estimated payment $3,293/month
Highlights
- New Construction
- Loft
- 2 Car Direct Access Garage
- Hilton Road Elementary School Rated A
- Great Room with Fireplace
- Porch
About This Home
Beautiful and exquisitely-crafted condominium under construction on a premium site at Hilton Cove in Brighton Township. The Estelle - 1 1/2 story plan with 3 bedrooms, 3 full baths, great room, kitchen, nook, mud room, laundry room, loft, basement and 2-car garage drywalled and taped. Chef's kitchen with Whirlpool electric smooth top range, dishwasher and microwave. Lafata upgraded cabinets with pull-out trash, lazy susan, 42" uppers and crown moldings. Cabinet door and drawers feature soft close hinges. Quartz countertops in kitchen and owner's bath. Upgraded tile in owner's bath at floors and walls. Central air, high-efficiency furnace and hot water heater. 10-year limited structural warranty. Close proximity to shopping, restaurants and highways. Award-winning builder. Photos and virtual tour are of the models. Actual buildings will differ.
Property Details
Home Type
- Condominium
Est. Annual Taxes
Year Built
- Built in 2025 | New Construction
HOA Fees
- $295 Monthly HOA Fees
Parking
- 2 Car Direct Access Garage
Home Design
- Split Level Home
- Brick Exterior Construction
- Poured Concrete
- Stone Siding
Interior Spaces
- 2,058 Sq Ft Home
- 1.5-Story Property
- Great Room with Fireplace
- Loft
- Unfinished Basement
- Basement Window Egress
- Laundry Room
Kitchen
- Oven or Range
- Microwave
- Dishwasher
- Disposal
Bedrooms and Bathrooms
- 3 Bedrooms
- Bathroom on Main Level
- 3 Full Bathrooms
Outdoor Features
- Porch
Utilities
- Forced Air Heating and Cooling System
- Heating System Uses Natural Gas
- Gas Water Heater
Listing and Financial Details
- Assessor Parcel Number 4712-19-303-098
Community Details
Overview
- Eric Mondrush HOA
- Hilton Cove Subdivision
Pet Policy
- Pets Allowed
Map
Home Values in the Area
Average Home Value in this Area
Property History
| Date | Event | Price | List to Sale | Price per Sq Ft |
|---|---|---|---|---|
| 08/25/2025 08/25/25 | For Sale | $563,500 | -- | $274 / Sq Ft |
Source: Michigan Multiple Listing Service
MLS Number: 50186349
- 3888 Chatham Place Unit 99
- 3897 Chatham Place Unit 103
- 3923 Chatham Place Unit 105
- Allyssa Plan at Hilton Cove
- Allyssa Plan at The Cove at Benstein
- Estelle Plan at Hilton Cove
- Estelle Plan at The Cove at Benstein
- 8711 Candlewood Trail Unit 5
- 8719 Meadowbrook Dr Unit 5
- 8741 Green Willow St Unit 11
- 4505 Spring Mountain Dr
- 660 Flint Rd
- 605 Jenny Way Unit 12
- 597 Anne Ave
- 594 Anne Ave
- 584 Anne Ave
- 507 Anne Ave
- 4125 Flint Rd
- 504 Anne Ave
- Northpointe Northpointe Ridge
- 8120 Allor Landing
- 8699 Meadowbrook Dr
- 4229 Deeside Dr
- 321 Williamsen Dr
- 700 N 2nd St
- 660-672 Flint Rd
- 609-623 Flint Rd
- 504 Anne Ave
- 197 Sean St
- 2819 Monte Vista
- 630 Rickett Rd
- 793 Robertson Dr
- 898 E Grand River Ave
- 9945 Havendale Dr
- 6412 Marcy St
- 5797 Windword Dr
- 10920 Pickerel Lake Dr
- 5841 Lakeway Dr
- 10457 Pickerel Lake Dr
- 10612 Grand River Rd







