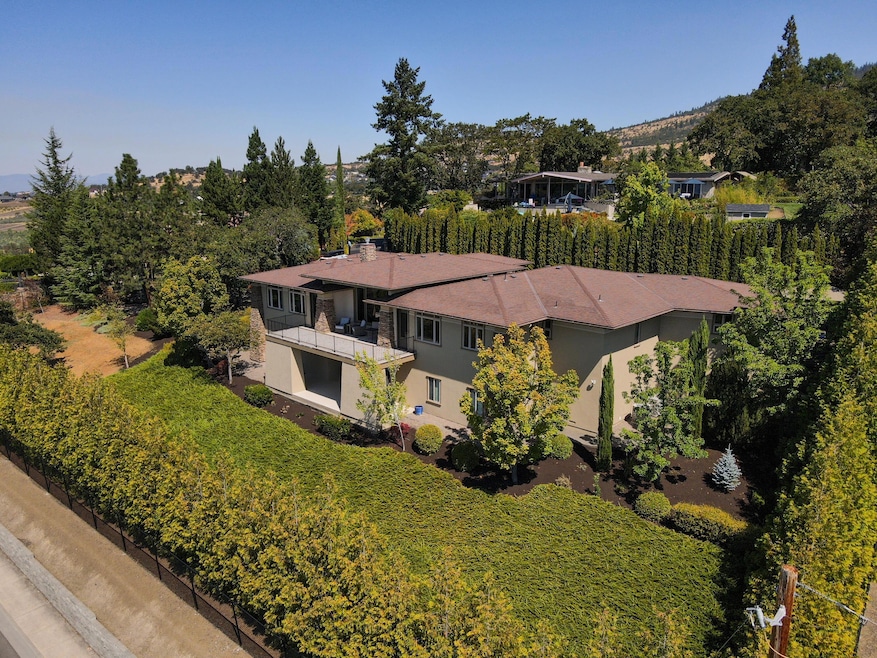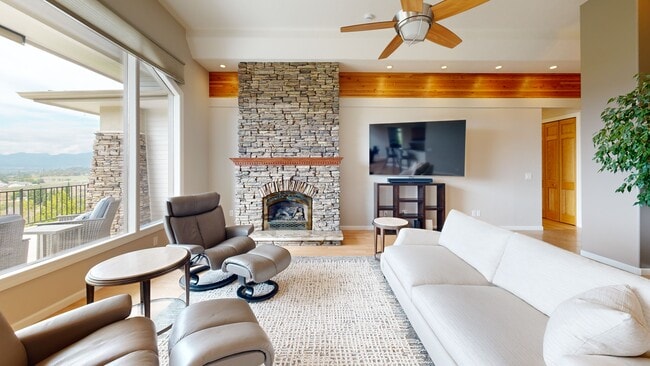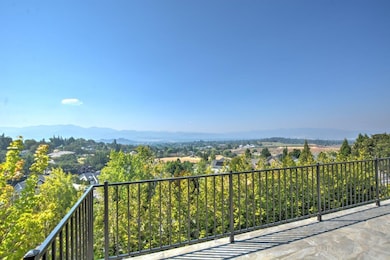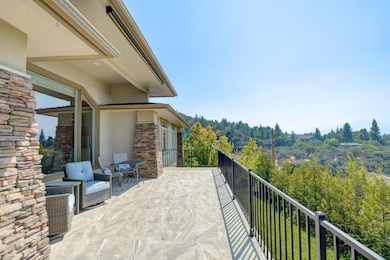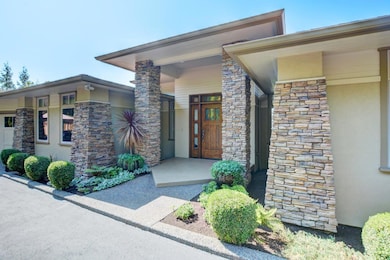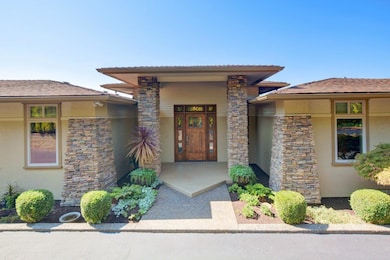
3894 Hillcrest Rd Medford, OR 97504
Estimated payment $7,615/month
Highlights
- Home fronts a pond
- Gated Parking
- Deck
- Hoover Elementary School Rated 9+
- Panoramic View
- Contemporary Architecture
About This Home
This prestigious property showcases quality craftsmanship and breathtaking panoramic views of our valley and mountains! Beautiful 3 bed 2 bath, 3,039 sf home includes additional office & 1,439 sf of finished flex space downstairs sitting on .72 acre of fully irrigated landscape. The kitchen features granite countertops, natural cherry cabinets, an island, a breakfast bar, and all-new appliances. All rooms offer built-in closet shelving. Spacious primary suite, dual vanities, makeup vanity, jetted Jacuzzi tub, and oversized shower. Hardwood floors, 8-ft solid oak doors throughout, high ceilings, upgraded casement windows, floor to ceiling fireplace, and new interior/exterior paint. Oversized 3 car garage. Outdoor living shines with low maintenance natural landscape, multiple sitting areas, gazebo, raised garden beds, Koi pond, garden shed, and two patios. This home is move-in ready, overlooks a winery, is less than 10 mins from 2 major hospitals and is truly one-of-a-kind! Tour today!
Home Details
Home Type
- Single Family
Est. Annual Taxes
- $9,001
Year Built
- Built in 2005
Lot Details
- 0.72 Acre Lot
- Home fronts a pond
- Fenced
- Landscaped
- Front and Back Yard Sprinklers
- Sprinklers on Timer
- Property is zoned SFR-4, SFR-4
Parking
- 3 Car Attached Garage
- Garage Door Opener
- Driveway
- Gated Parking
Property Views
- Panoramic
- Vineyard
- Mountain
- Valley
Home Design
- Contemporary Architecture
- Frame Construction
- Composition Roof
- Concrete Perimeter Foundation
Interior Spaces
- 3,039 Sq Ft Home
- 2-Story Property
- Central Vacuum
- Built-In Features
- Ceiling Fan
- Gas Fireplace
- Double Pane Windows
- Living Room with Fireplace
- Dining Room
- Home Office
- Laundry Room
- Finished Basement
Kitchen
- Breakfast Area or Nook
- Breakfast Bar
- Oven
- Cooktop with Range Hood
- Microwave
- Dishwasher
- Kitchen Island
- Granite Countertops
- Disposal
Flooring
- Wood
- Carpet
- Tile
Bedrooms and Bathrooms
- 3 Bedrooms
- Linen Closet
- 2 Full Bathrooms
- Double Vanity
- Soaking Tub
Home Security
- Carbon Monoxide Detectors
- Fire and Smoke Detector
Outdoor Features
- Deck
- Covered Patio or Porch
- Gazebo
- Shed
Schools
- Hoover Elementary School
- Hedrick Middle School
- South Medford High School
Utilities
- Cooling Available
- Heat Pump System
- Natural Gas Connected
- Water Heater
Community Details
- No Home Owners Association
Listing and Financial Details
- Assessor Parcel Number 10505184
Matterport 3D Tour
Floorplans
Map
Home Values in the Area
Average Home Value in this Area
Tax History
| Year | Tax Paid | Tax Assessment Tax Assessment Total Assessment is a certain percentage of the fair market value that is determined by local assessors to be the total taxable value of land and additions on the property. | Land | Improvement |
|---|---|---|---|---|
| 2025 | $9,001 | $620,660 | $201,250 | $419,410 |
| 2024 | $9,001 | $602,590 | $195,390 | $407,200 |
| 2023 | $8,725 | $585,040 | $189,690 | $395,350 |
| 2022 | $8,512 | $585,040 | $189,690 | $395,350 |
| 2021 | $8,292 | $568,000 | $184,170 | $383,830 |
| 2020 | $8,117 | $551,460 | $178,810 | $372,650 |
| 2019 | $7,925 | $519,810 | $168,540 | $351,270 |
| 2018 | $7,722 | $498,430 | $133,320 | $365,110 |
| 2017 | $7,489 | $498,430 | $133,320 | $365,110 |
| 2016 | $7,538 | $469,830 | $125,680 | $344,150 |
| 2015 | $7,245 | $469,830 | $125,680 | $344,150 |
| 2014 | $7,118 | $442,870 | $118,470 | $324,400 |
Property History
| Date | Event | Price | List to Sale | Price per Sq Ft | Prior Sale |
|---|---|---|---|---|---|
| 10/27/2025 10/27/25 | Pending | -- | -- | -- | |
| 09/12/2025 09/12/25 | For Sale | $1,300,000 | +151.6% | $428 / Sq Ft | |
| 09/27/2013 09/27/13 | Sold | $516,630 | -13.2% | $170 / Sq Ft | View Prior Sale |
| 08/22/2013 08/22/13 | Pending | -- | -- | -- | |
| 03/22/2013 03/22/13 | For Sale | $595,000 | -- | $196 / Sq Ft |
Purchase History
| Date | Type | Sale Price | Title Company |
|---|---|---|---|
| Warranty Deed | -- | -- | |
| Warranty Deed | $516,630 | First American | |
| Warranty Deed | $175,000 | Amerititle | |
| Warranty Deed | $175,000 | Amerititle | |
| Warranty Deed | $175,000 | Amerititle | |
| Warranty Deed | $500,000 | Amerititle |
Mortgage History
| Date | Status | Loan Amount | Loan Type |
|---|---|---|---|
| Previous Owner | $510,000 | Purchase Money Mortgage | |
| Previous Owner | $105,000 | Purchase Money Mortgage | |
| Previous Owner | $250,000 | Purchase Money Mortgage |
About the Listing Agent

John, being a fifth generation native to Southern Oregon, he has a deep connection to the local area. Originally from a ranching background, John is no stranger to hard work. John left the area for a short time to get his bachelor’s in science from Western Washington University which ultimately stretched, and prepared him for the real estate industry to come. During those college years, he started and ran his own successful painting company to pay for college. His first and only corporate job
John's Other Listings
Source: Oregon Datashare
MLS Number: 220209151
APN: 10505184
- 4166 Hemlock Dr
- 3919 Piedmont Terrace
- 3923 Piedmont Terrace
- 4113 Barbara Jean Way
- 4388 Innsbruck Ridge
- 4433 Merlot Ct
- 4274 Tamarack Dr
- 4101 Piedmont Terrace
- 280 Mary Bee Ln
- 381 Stanford Ave
- 4316 Tamarack Dr
- 4424 Park Ridge Dr
- 4400 Hillcrest Rd
- 326 Mary Bee Ln
- 3676 Princeton Way
- 4474 Brown Ridge Terrace
- 4396 Murryhill Terrace
- 5637 Springview Ct
- 4941 Summerview Dr Unit Lot 94
- 4427 San Juan Dr
