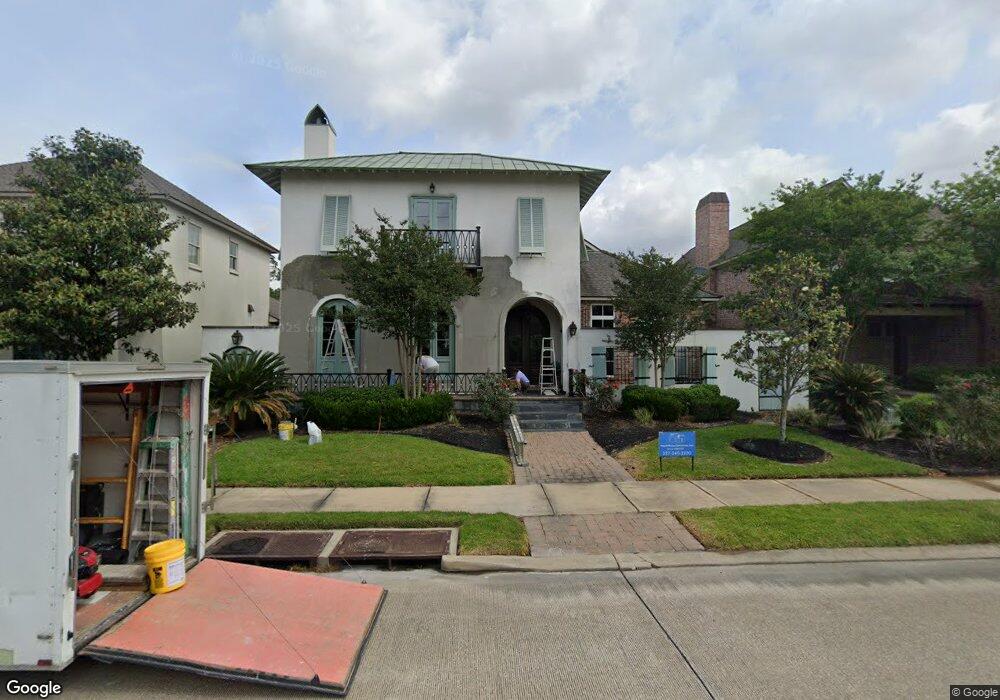3894 Jasmine Blvd Lake Charles, LA 70605
Graywood NeighborhoodEstimated Value: $458,000 - $677,000
Highlights
- French Provincial Architecture
- Double Oven
- Attached Carport
- Covered Patio or Porch
- Home Security System
- Central Heating and Cooling System
About This Home
As of July 2015The words stunning and absolutely gorgeous, do not adequately describe this magazine quality home in Graywood Subdivision. Quality workmanship and exquisite custom details are all throughout this home. The exterior gives the feeling of old New Orleans but the interior resembles a New York penthouse. Home boasts wood floors, fireplace, upscale iron work, formal dining, luxury custom cabinets, 6 burner gas stove, double ovens, Sub Zero refrigerator, freezer, granite, walk-thru butlers pantry, game room and all bedrooms have a private bathrooms. Master suite resembles high end hotel suite, featuring separate office with view of courtyard, heated floors, unique freestanding tub with a breathtaking walkthrough shower and luxury closet. Entertaining in the brick and iron courtyard will be pure pleasure with the outdoor surround sound, fireplace and TV. Lush landscaping with sprinkler system surround this entire property. Flood zone X, means no flood insurance required on mortgage.
Home Details
Home Type
- Single Family
Year Built
- 2011
Lot Details
- 9,583 Sq Ft Lot
- Fenced
- Rectangular Lot
- Sprinkler System
Home Design
- French Provincial Architecture
- Turnkey
- Brick Exterior Construction
- Slab Foundation
- Shingle Roof
- Stucco
Interior Spaces
- 0.5 Bathroom
- Wood Burning Fireplace
Kitchen
- Double Oven
- Range
- Microwave
- Dishwasher
- Disposal
Home Security
- Home Security System
- Fire and Smoke Detector
Parking
- Garage
- Attached Carport
Schools
- Barbe High School
Additional Features
- Covered Patio or Porch
- City Lot
- Central Heating and Cooling System
Community Details
- Property has a Home Owners Association
- Graywood Subdivision
Ownership History
Purchase Details
Home Financials for this Owner
Home Financials are based on the most recent Mortgage that was taken out on this home.Purchase Details
Home Financials for this Owner
Home Financials are based on the most recent Mortgage that was taken out on this home.Purchase Details
Purchase Details
Home Financials for this Owner
Home Financials are based on the most recent Mortgage that was taken out on this home.Home Values in the Area
Average Home Value in this Area
Purchase History
| Date | Buyer | Sale Price | Title Company |
|---|---|---|---|
| Denman Kyle Eric | $515,000 | None Available | |
| Matthews Paul Patrick | $465,000 | None Available | |
| Snider Chad David | -- | None Available | |
| Guillory Joshua James | $52,900 | None Available |
Mortgage History
| Date | Status | Borrower | Loan Amount |
|---|---|---|---|
| Open | Denman Kyle Eric | $385,000 | |
| Previous Owner | Matthews Paul Patrick | $417,000 | |
| Previous Owner | Guillory Joshua James | $46,800 |
Property History
| Date | Event | Price | List to Sale | Price per Sq Ft | Prior Sale |
|---|---|---|---|---|---|
| 07/31/2015 07/31/15 | Sold | -- | -- | -- | |
| 06/12/2015 06/12/15 | Pending | -- | -- | -- | |
| 04/02/2015 04/02/15 | For Sale | $540,000 | +11.3% | $156 / Sq Ft | |
| 06/06/2014 06/06/14 | Sold | -- | -- | -- | View Prior Sale |
| 04/24/2014 04/24/14 | Pending | -- | -- | -- | |
| 03/18/2014 03/18/14 | For Sale | $485,000 | -- | $140 / Sq Ft |
Tax History Compared to Growth
Tax History
| Year | Tax Paid | Tax Assessment Tax Assessment Total Assessment is a certain percentage of the fair market value that is determined by local assessors to be the total taxable value of land and additions on the property. | Land | Improvement |
|---|---|---|---|---|
| 2024 | $3,656 | $43,580 | $5,940 | $37,640 |
| 2023 | $3,572 | $43,580 | $5,940 | $37,640 |
| 2022 | $3,601 | $43,580 | $5,940 | $37,640 |
| 2021 | $3,019 | $43,580 | $5,940 | $37,640 |
| 2020 | $3,814 | $39,580 | $5,700 | $33,880 |
| 2019 | $4,163 | $43,140 | $5,500 | $37,640 |
| 2018 | $3,562 | $43,140 | $5,500 | $37,640 |
| 2017 | $4,201 | $43,140 | $5,500 | $37,640 |
| 2016 | $4,134 | $43,140 | $5,500 | $37,640 |
| 2015 | $4,134 | $42,010 | $5,170 | $36,840 |
Map
Source: Southwest Louisiana Association of REALTORS®
MLS Number: 132140
APN: 13334589Y
- 5865 Brooke Flower Ln
- 5822 Shining Way
- 5822 Lakeview Ln
- 3945 S Blue Sage Rd
- 3792 Gray Market Dr Unit 4
- 5839 Lakeview Ln
- 5950 N Blue Sage Rd
- 6105 W Azalea
- 5826 Weeping Willow Dr
- 5818 Weeping Willow Dr
- 5806 Weeping Willow Dr
- 5930 Blue Sage Rd
- 5839 Weeping Willow Dr
- 5831 Weeping Willow Dr
- 6123 E Azalea Dr
- 5838 Fire Willow Dr
- 5935 Camellia Place
- 5835 Fire Willow Dr
- 5940 Camellia Way
- 5843 Willow Ridge Dr
- 3890 Jasmine Blvd
- 3898 N Jasmine Dr
- 3894 N Jasmine Dr
- 3886 Jasmine Blvd
- 3891 Jasmine Blvd
- 3895 Jasmine Blvd
- 0 Jasmine St Unit 111992
- 0 Jasmine St Unit 102666
- 0 Jasmine Lot 127
- 0 Jasmine St Unit 101001
- 0 Jasmine St Unit 101010
- 0 Jasmine St Unit 115732
- 0 Jasmine St Unit 106595
- 0 Jasmine St Unit 104624
- 0 Jasmine St Unit 105490
- 0 Jasmine Lot 66 Dr Unit 106723
- 0 Jasmine Lot 61 Dr Unit 106718
- 0 Jasmine Lot 58 Dr Unit 106713
- 0 Jasmine Lot 39 Dr Unit 106693
- 0 Jasmine Lot 53 Dr
