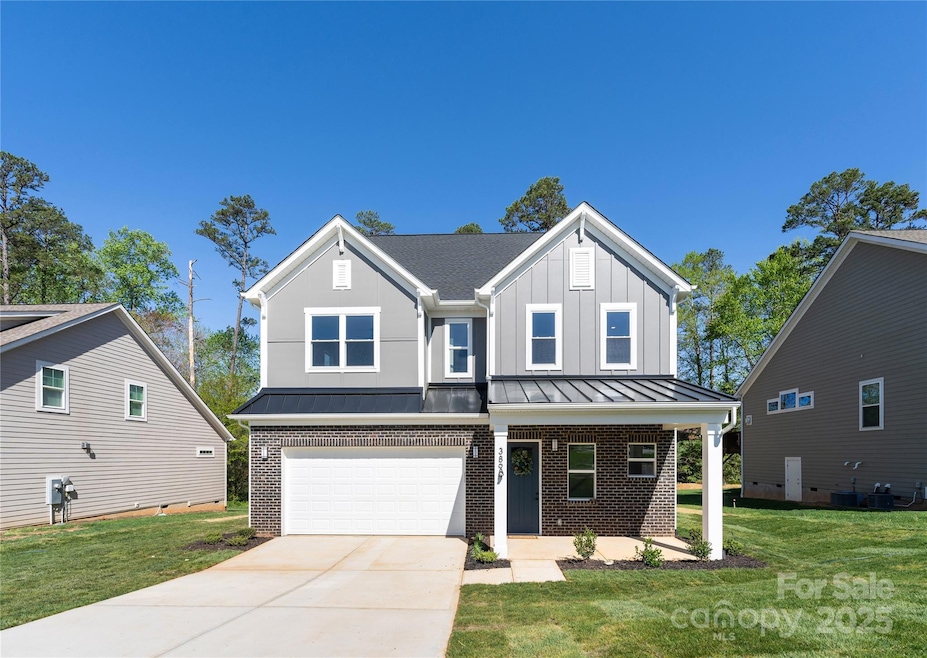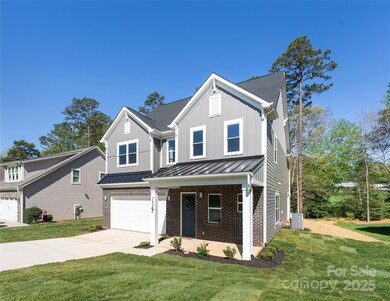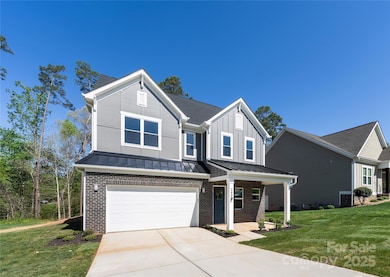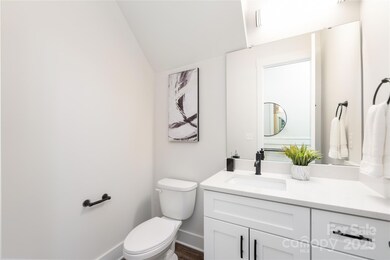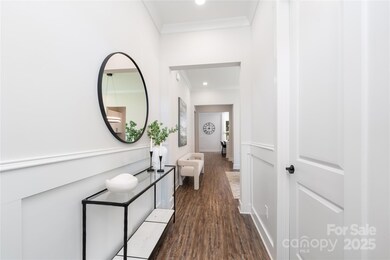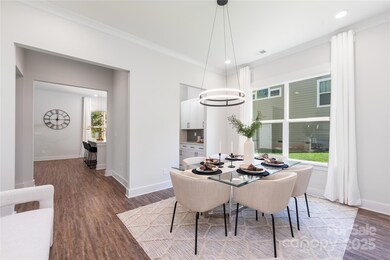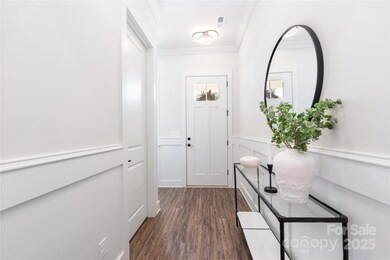3895 12th St NE Hickory, NC 28601
Highland NeighborhoodEstimated payment $2,810/month
Highlights
- New Construction
- Mud Room
- 2 Car Attached Garage
- Open Floorplan
- Covered Patio or Porch
- Walk-In Closet
About This Home
Built by Northway Homes, this beautifully crafted residence offers over 3,000 square feet of modern living in the established and sought-after community of The Falls at Cloninger Mill in Hickory, NC. This home blends timeless design with thoughtful functionality, beginning with a spacious open-concept main level that seamlessly connects the kitchen, living, and dining areas—ideal for both entertaining and everyday living. A dedicated office space on the first floor provides the perfect environment for remote work, homework, or a quiet retreat. Upstairs, all bedrooms are thoughtfully positioned for privacy and convenience, including a generous primary suite with ample space and comfort. Enjoy the benefits of new construction with the charm of an established neighborhood, conveniently located near shopping, dining, parks, and more.
Listing Agent
Northway Realty LLC Brokerage Email: stephanie@northwayhomes.com License #293433 Listed on: 04/11/2025
Co-Listing Agent
Northway Realty LLC Brokerage Email: stephanie@northwayhomes.com License #318548
Home Details
Home Type
- Single Family
Est. Annual Taxes
- $296
Year Built
- Built in 2025 | New Construction
HOA Fees
- $37 Monthly HOA Fees
Parking
- 2 Car Attached Garage
- Driveway
Home Design
- Slab Foundation
- Hardboard
Interior Spaces
- 2-Story Property
- Open Floorplan
- Ceiling Fan
- Mud Room
Kitchen
- Gas Range
- Microwave
- Dishwasher
- Kitchen Island
Bedrooms and Bathrooms
- 4 Bedrooms
- Walk-In Closet
Laundry
- Laundry Room
- Laundry on upper level
Schools
- Clyde Campbell Elementary School
- Arndt Middle School
- St. Stephens High School
Utilities
- Central Air
- Heating System Uses Natural Gas
- Tankless Water Heater
Additional Features
- Covered Patio or Porch
- Property is zoned R-2
Community Details
- The Falls At Cloninger Mill HOA, Phone Number (407) 342-9688
- Built by Northway Homes LLC
- The Falls At Cloninger Mill Subdivision, Linden 2992 Floorplan
- Mandatory home owners association
Listing and Financial Details
- Assessor Parcel Number 3714087880090000
Map
Home Values in the Area
Average Home Value in this Area
Tax History
| Year | Tax Paid | Tax Assessment Tax Assessment Total Assessment is a certain percentage of the fair market value that is determined by local assessors to be the total taxable value of land and additions on the property. | Land | Improvement |
|---|---|---|---|---|
| 2025 | $296 | $34,700 | $34,700 | $0 |
| 2024 | $296 | $34,700 | $34,700 | $0 |
| 2023 | $296 | $34,700 | $34,700 | $0 |
| 2022 | $375 | $31,200 | $31,200 | $0 |
| 2021 | $375 | $31,200 | $31,200 | $0 |
| 2020 | $363 | $31,200 | $0 | $0 |
| 2019 | $363 | $31,200 | $0 | $0 |
| 2018 | $353 | $30,900 | $30,900 | $0 |
| 2017 | $353 | $0 | $0 | $0 |
| 2016 | $353 | $0 | $0 | $0 |
| 2015 | $445 | $30,900 | $30,900 | $0 |
| 2014 | $445 | $43,200 | $43,200 | $0 |
Property History
| Date | Event | Price | List to Sale | Price per Sq Ft |
|---|---|---|---|---|
| 09/30/2025 09/30/25 | Price Changed | $525,000 | -3.7% | $170 / Sq Ft |
| 09/04/2025 09/04/25 | Price Changed | $545,000 | -1.8% | $176 / Sq Ft |
| 08/19/2025 08/19/25 | Price Changed | $555,000 | -2.5% | $179 / Sq Ft |
| 07/16/2025 07/16/25 | Price Changed | $569,000 | -1.0% | $184 / Sq Ft |
| 04/11/2025 04/11/25 | For Sale | $575,000 | -- | $186 / Sq Ft |
Purchase History
| Date | Type | Sale Price | Title Company |
|---|---|---|---|
| Warranty Deed | $495,000 | None Listed On Document | |
| Warranty Deed | $495,000 | None Listed On Document | |
| Warranty Deed | $360,000 | None Listed On Document |
Source: Canopy MLS (Canopy Realtor® Association)
MLS Number: 4238756
APN: 3714087880090000
- 3887 12th St NE
- 3884 12th St NE
- 1144 13th Avenue Cir NE
- 1621 12th St NE
- 720 14th Avenue Ct NE
- 1717 12th St NE
- 724 14th Avenue Ct NE
- 732 14th Avenue Ct NE
- 710 14th Avenue Ct NE
- 736 14th Avenue Ct NE
- 706 14th Avenue Ct NE
- 1788 12th St NE
- 680 14th Avenue Ct NE
- 748 14th Avenue Ct NE
- 676 14th Avenue Ct NE
- 776 14th Avenue Ct NE
- 1330 5th St NE Unit 11
- 1330 5th St NE Unit 145
- 1150 18th Ave NE
- 597 12th Ave NE Unit 23-25
- 1056 14th Avenue Cir NE
- 1710 8th St Dr
- 1721 8th Street Dr NE
- 1250 5th St NE
- 1543 14th Ave NE
- 1610 18th Ave NE
- 1207 21st Ave NE
- 445 11th Ave NE
- 694 22nd Ave NE
- 420 10th Avenue Dr NE
- 1750 20th Avenue Dr NE
- 1755 20th Avenue Dr NE
- 380 9th Avenue Dr NE
- 1655 20th Ave Dr
- 1830 20th Avenue Dr NE
- 1102 22nd St NE Unit 604
- 251 16th Ave NE
- 2830 16th St NE
- 2778 2nd St NE Unit The Pinnacle
- 2778 2nd St NE Unit The Horizon
