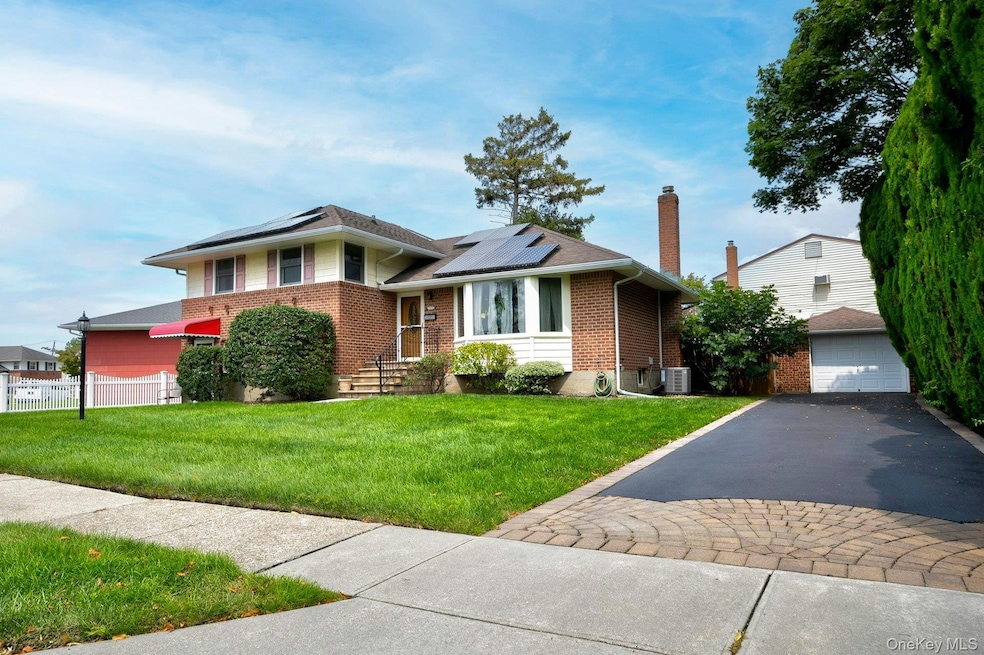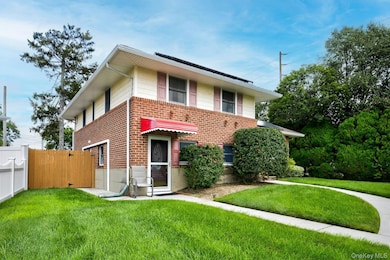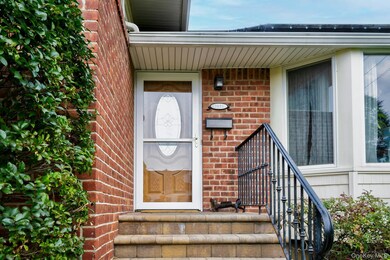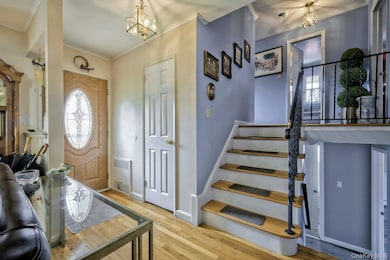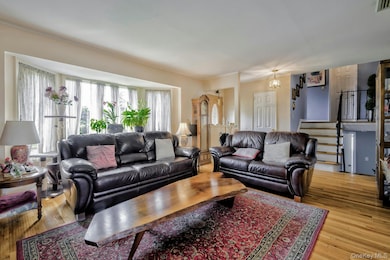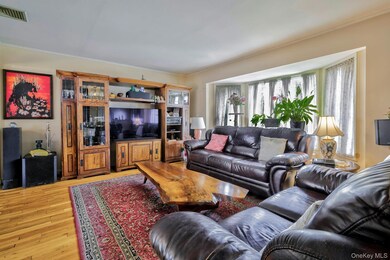3895 Green Place Bethpage, NY 11714
Estimated payment $5,446/month
Highlights
- Deck
- Wood Flooring
- 1 Car Detached Garage
- Michael F. Stokes Elementary School Rated A
- Formal Dining Room
- Eat-In Kitchen
About This Home
Beautiful brick split-level located in Bethpage Hahn Estates, Island Trees schools, low taxes, 4 bedrooms, 3 full baths, wood floors, new Central AC, granite Eik, huge den Or 5th Br with Sep front entrance. Possible mother/daughter with proper permits, 200 Amp elec, Gas heating & cooking. New hot water heater. Detached 1.5 Garage, beautifully landscaped, rear patio and trex deck. Solar panels already paid off.
Listing Agent
Realty Connect USA LLC Brokerage Email: nelsonchuarealtor@yahoo.com License #10301201639 Listed on: 08/09/2025

Home Details
Home Type
- Single Family
Est. Annual Taxes
- $11,855
Year Built
- Built in 1955
Lot Details
- 7,546 Sq Ft Lot
- South Facing Home
- Back Yard Fenced
Parking
- 1 Car Detached Garage
Home Design
- Split Level Home
- Brick Exterior Construction
- Vinyl Siding
Interior Spaces
- 2,086 Sq Ft Home
- Bay Window
- Formal Dining Room
- Wood Flooring
Kitchen
- Eat-In Kitchen
- Gas Range
- Microwave
- Dishwasher
Bedrooms and Bathrooms
- 4 Bedrooms
- 3 Full Bathrooms
Laundry
- Dryer
- Washer
Unfinished Basement
- Partial Basement
- Laundry in Basement
Outdoor Features
- Deck
- Patio
Schools
- Michael F Stokes Elementary School
- Island Trees Middle School
- Island Trees High School
Utilities
- Central Air
- Hot Water Heating System
- Heating System Uses Natural Gas
Listing and Financial Details
- Legal Lot and Block 1 / 612
- Assessor Parcel Number 2089-46-612-00-0001-0
Map
Home Values in the Area
Average Home Value in this Area
Tax History
| Year | Tax Paid | Tax Assessment Tax Assessment Total Assessment is a certain percentage of the fair market value that is determined by local assessors to be the total taxable value of land and additions on the property. | Land | Improvement |
|---|---|---|---|---|
| 2025 | $11,092 | $504 | $216 | $288 |
| 2024 | $4,082 | $510 | $219 | $291 |
| 2023 | $9,567 | $522 | $224 | $298 |
| 2022 | $9,567 | $522 | $224 | $298 |
| 2021 | $8,093 | $525 | $217 | $308 |
| 2020 | $8,093 | $622 | $333 | $289 |
| 2019 | $8,633 | $676 | $387 | $289 |
| 2018 | $8,893 | $721 | $0 | $0 |
| 2017 | $5,620 | $766 | $406 | $360 |
| 2016 | $9,121 | $780 | $413 | $367 |
| 2015 | $3,181 | $780 | $413 | $367 |
| 2014 | $3,181 | $780 | $413 | $367 |
| 2013 | $2,948 | $780 | $413 | $367 |
Property History
| Date | Event | Price | List to Sale | Price per Sq Ft |
|---|---|---|---|---|
| 09/09/2025 09/09/25 | Pending | -- | -- | -- |
| 08/09/2025 08/09/25 | For Sale | $850,000 | -- | $407 / Sq Ft |
Purchase History
| Date | Type | Sale Price | Title Company |
|---|---|---|---|
| Bargain Sale Deed | -- | None Available | |
| Deed | $420,000 | -- |
Source: OneKey® MLS
MLS Number: 895158
APN: 2089-46-612-00-0001-0
- 15 Hewmann Place
- 253 Hicksville Rd Unit 2K
- 307- 13 Hicksville Rd Unit 13
- 111 Michael Place
- 3806 Windsor Dr
- 3680 Stokes Ave
- 149 Cardinal Rd
- 107 Cardinal Rd
- 38 Bradford Ln
- 12 Carson St
- 47 Cardinal Rd
- 26 Bradford Ln
- 43 Farmedge Rd
- 35 Whaley Ave
- 15 Scherer St
- 472 Farmranch Rd E
- 34 Scherer St
- 3562 Raven St
- 338 Stewart Ave
- 7 Hoover Ln
